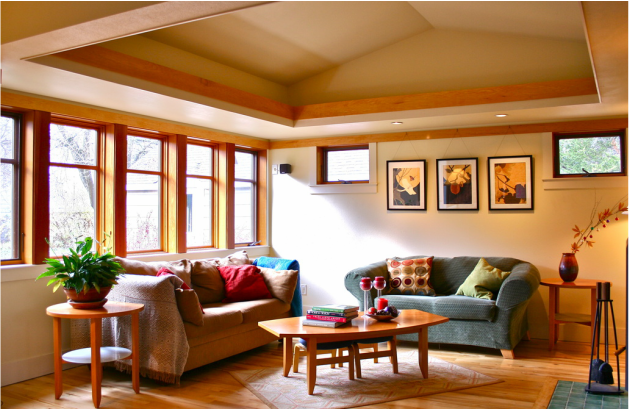1. WE LIKE TO FEEL SAFE AND PROTECTED
We want to be able to see what is going on around us, but we also want to feel protected. Since we can only see in front of us, and in a limited way to our sides, we like to have a solid wall or other object behind us, so that someone can’t sneak up from behind. Therefore it’s generally more comfortable to sit in a spot where our back is to the wall and we can see what’s around us.
2. WE LIKE VARIETY
Perhaps variety makes us feel more secure because when some things stand out, they are more obvious, which means that we are more likely to notice them, and noticing things allows us to protect ourselves from them if they are dangerous or make use of them if they are useful.
Variation creates contrast, and our senses are stimulated by contrast. Therefore a low ceiling in one space makes the high ceiling in the adjoining space seem higher. Small spaces that feel enclosed allow us to better appreciate large open spaces. A mixture of brighter and darker areas within a room or building is more attractive than one uniform level of light. A space visually divided into two spaces through the use of partial walls or changes in floor or ceiling height is more interesting than one large undivided space.
3. BUT WE ALSO LIKE ORDER
Variety is good, but we don’t like chaos. Order is relaxing. Order helps us make sense of things - we’re able to “read” and understand the pattern in something which has an order. Underlying order makes a building intelligible and makes it easier to navigate our way around.
4. WE HAVE A NEED TO BE CONNECTED TO NATURE
Exposure to natural light is important to our sense of wellbeing. Studies have found that children who have windows allowing light and views into their classrooms perform better on tests than those in classrooms without windows. Employees who receive natural light and views in their workspaces are more productive than those without. Hospital patients who have views of trees and grass from their windows heal more quickly than patients with no views of nature.
5. WE NEED PRIVACY
We all feel a need for privacy and the desire to protect that privacy. In homes, we typically see a hierarchy of public to private spaces, with the space immediately inside the entry door being the most public space in the house, and the bathrooms and bedrooms being the most private spaces. In between are livings rooms and other spaces into which we invite friends but not necessarily strangers. Sheltered spaces which are visually connected to larger spaces allow us to enjoy the sociability of being near others while still feeling some privacy.
6. WE LIKE A LITTLE MYSTERY
It’s intriguing to catch a little glimpse of something partially hidden in a space beyond. Our curiosity is piqued, and we are drawn into the space in order to see what is there. By creating rooms which are only partially visible from one another, we excite our curiosity and make our buildings more interesting.


 RSS Feed
RSS Feed
