The breakfast nook, shown above, is the favorite spot in the house, with windows on two sides and built-in seating.
|
Last week I visited with former clients Mike and Betty and shot some updated photos of their home near Viroqua. They were kind enough to invite me for a delicious chili lunch. The builder for this project was John Karlstad of Viroqua. The breakfast nook, shown above, is the favorite spot in the house, with windows on two sides and built-in seating.
0 Comments
Perhaps you’d like to build a new house, remodel your existing house or expand it by building an addition. You know that an architect could help you get more value and enjoyment from your home, but you’re not sure what to expect when working with one. This is the first in a series of blog posts that will help to demystify the process of working with an architect.
Prospective clients find me in a variety of ways: through mutual friends or former clients, through ads that I run, or through internet searches. When they call or email to inquire about working with me, they’ve often already looked at my website www.jkarchitecture.com, so they know something about me and my work. Following is a description of how prospective clients and I determine whether we are a good “fit” for each other. The first step is an introductory meeting, where you will learn how I can help you with your building project and get a feeling for whether I’m someone you’d like to work with. I, in turn, will get to know more about you and whether I’m the right person to help you with that project. I’ll ask you to talk about what you’d like to build, your site, your schedule and budget, whether you’ve built or remodeled before, and any concerns you may have about the project. I’ll show you samples of my design work that are relevant to your project, explain what you can expect from the design and construction process, discuss my design approach and my fees, and answer any questions you may have. If you are building a new house, we will typically meet in my home office. If you are remodeling or adding on to an existing house, we will typically meet at your home so that I can get a better understanding of what you want to change. There is generally no charge for this introductory meeting, and it usually lasts from an hour to 90 minutes After we’ve met, I’ll have enough information to put together an architectural design proposal. In this proposal, I will spell out in detail what services I will be providing and the corresponding fee. I offer various levels of service, ranging from conceptual design (floorplans only) to design development (which results in a set of drawings with enough information to get the necessary permits and build the home) to complete architectural services including site observation during construction. See “services and fees” for a description of the different levels of service and a rough idea of the fee associated with each. Once you’ve accepted my proposal, we’ll move on to the next stage - programming. Next - Part 2: Programming |
Categories
All
Archives
June 2024
|

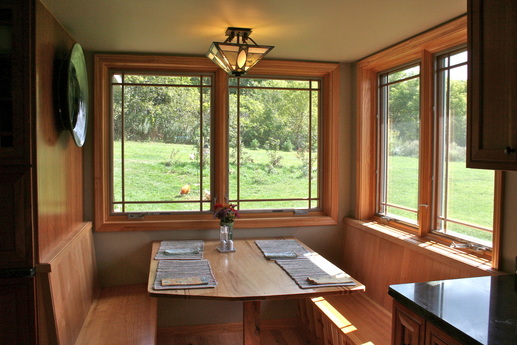
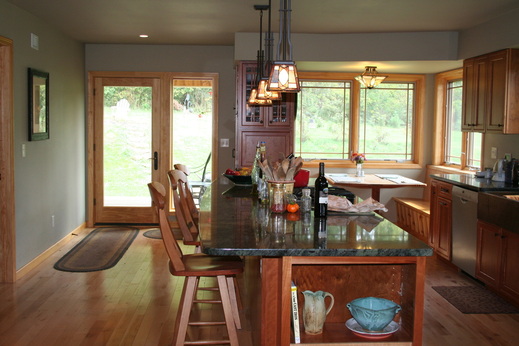
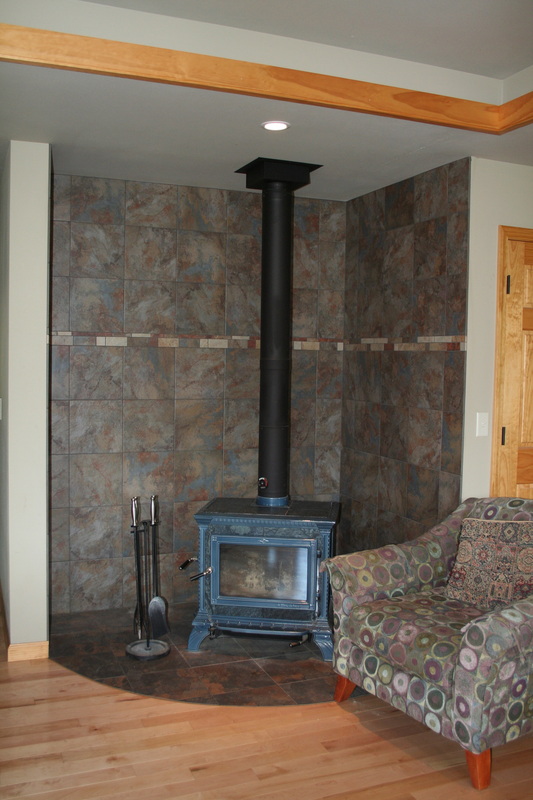
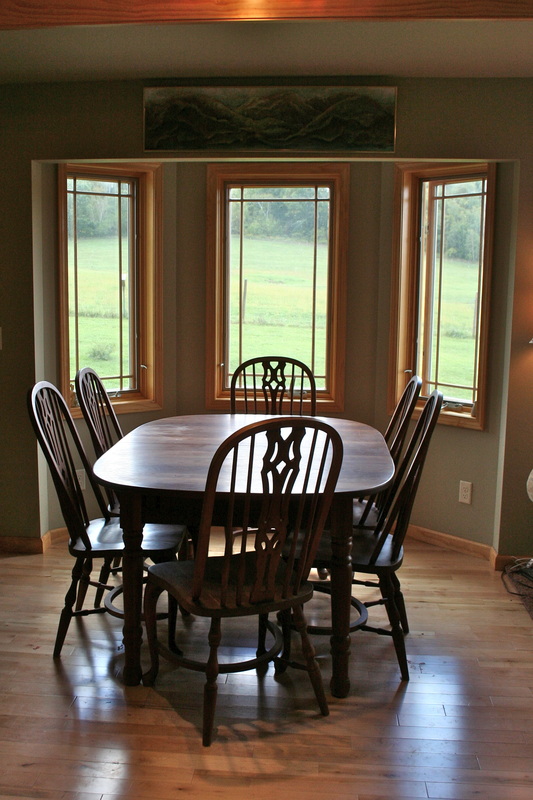
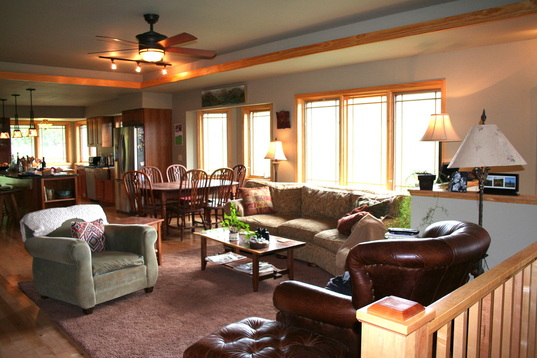
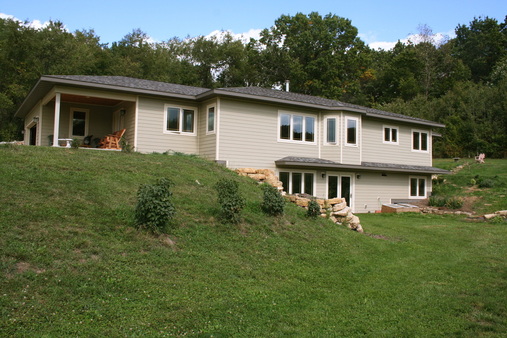
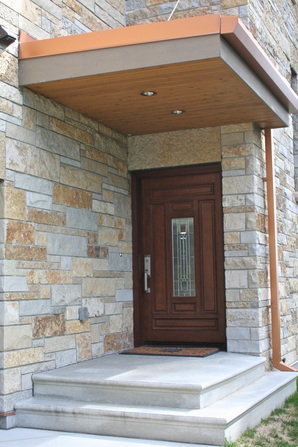
 RSS Feed
RSS Feed
