The clients approached me after they had already worked with a designer to come up with an addition which, however, became larger than they needed and more costly than they expected. In their own words, they were looking for my help to “come up with an alternative that is less disruptive to the current structure, less costly, and still meet our needs.”
After discussing what they could eliminate in order to scale back their project, we agreed to explore two different possible locations for the addition: the east and the north sides of the house. Since this is a passive solar house, it is important not to obstruct the south side.
The north side location of the addition offers several advantages: it does not cut off views and light to the east from the kitchen and bedroom; the roof fits in nicely with the existing roofs, creating a balanced composition; and it creates a convenient mudroom at the main entry of the cabin. The one significant disadvantage is the longer distance from the kitchen plumbing to the addition plumbing.
SELECTED PLAN
My clients chose the north location, and we tweaked the plan to put the entry door on the west, which simplifies the roof and creates a more generous covered porch outside of the door. The “tweaked” plan is shown below.
The east side location of the addition has the advantage of consolidating all plumbing in one area, since it is directly off the kitchen. However, it also has the significant downside of blocking the east kitchen and bedroom windows (it’s always nicer to have windows on two sides of a room for more even lighting), and the roof of the addition would necessitate altering the east windows of the loft above.

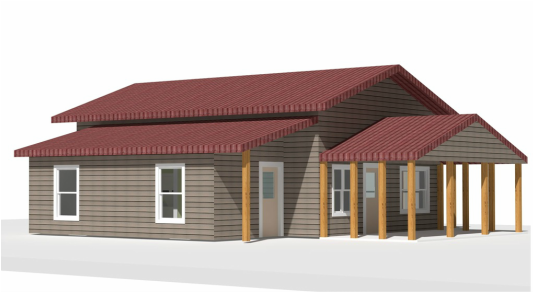
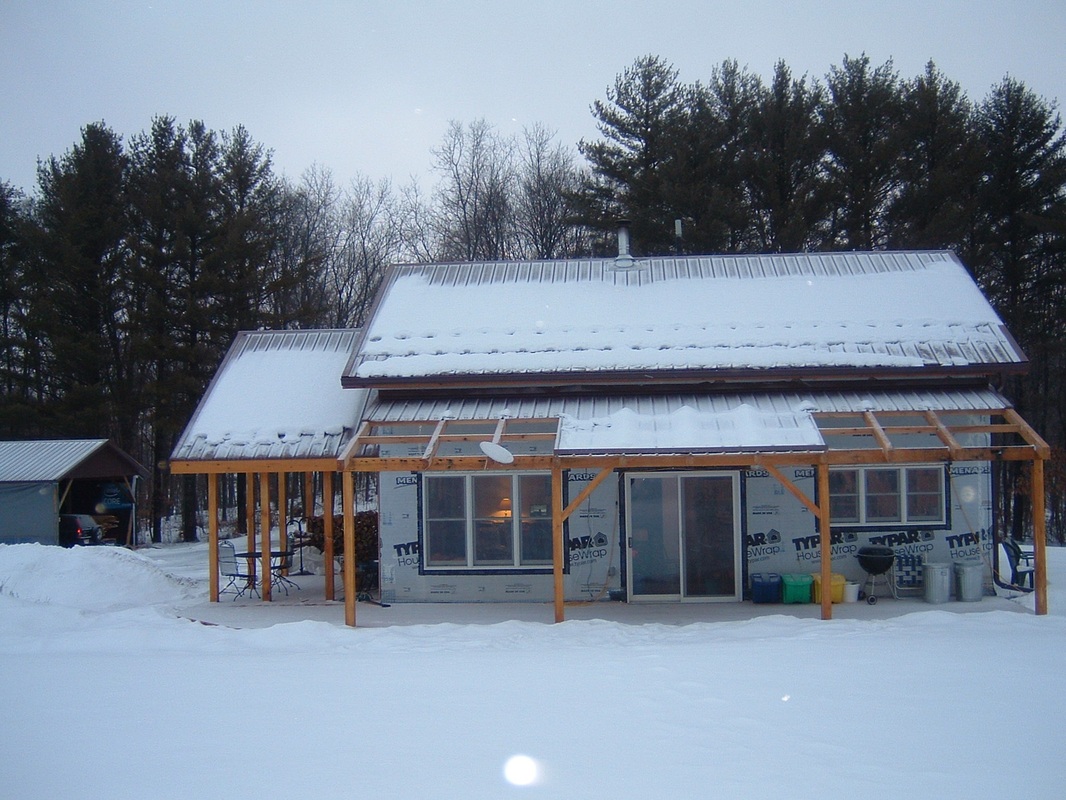
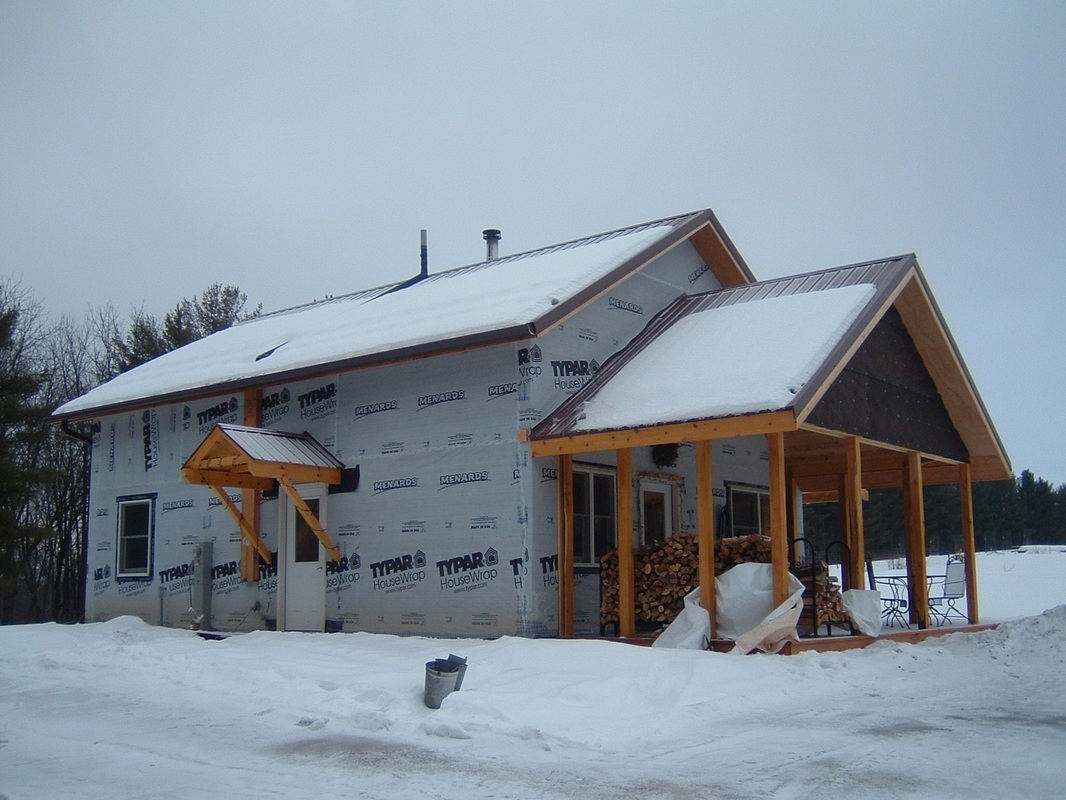
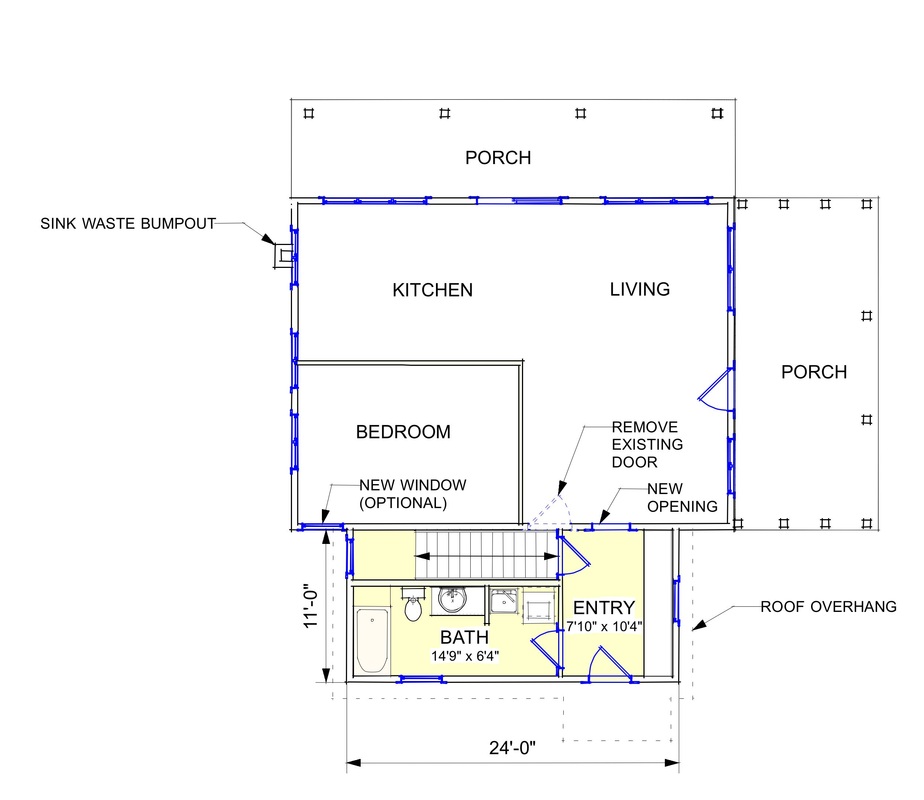
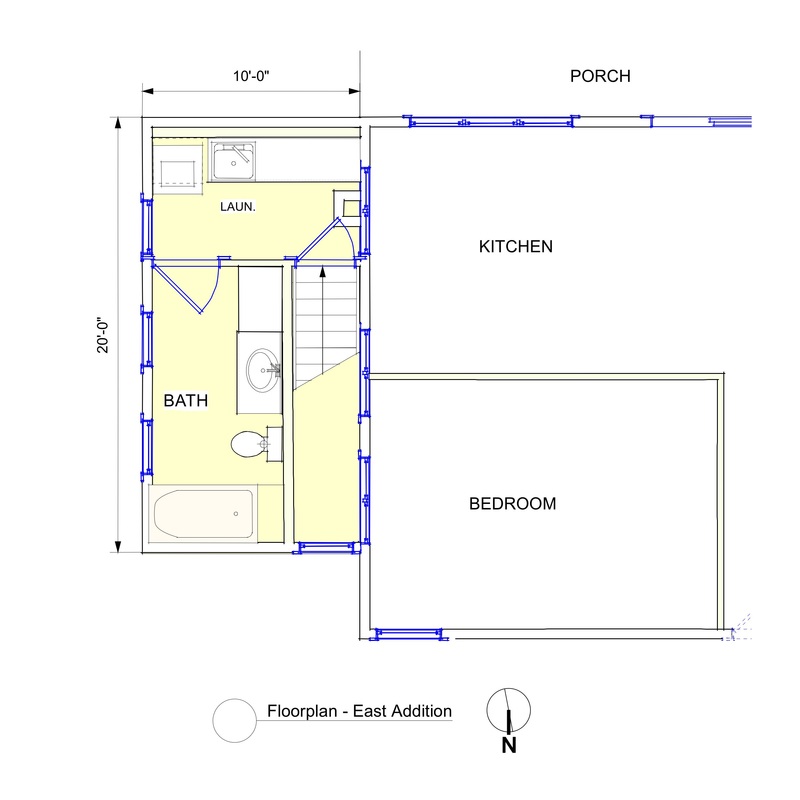
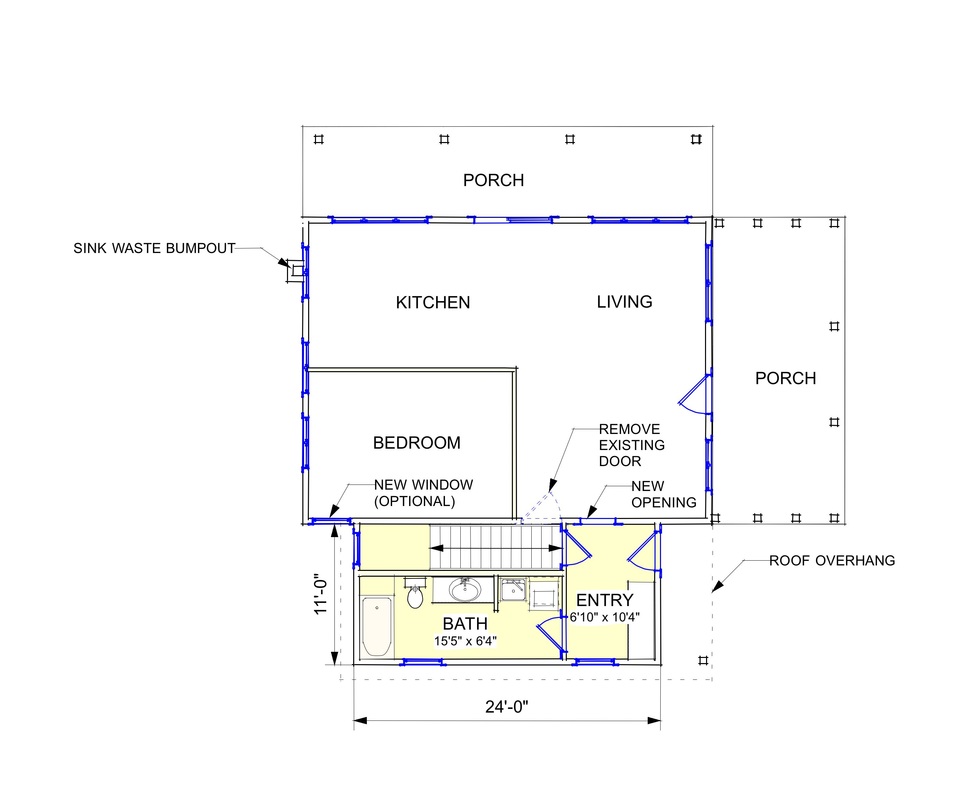
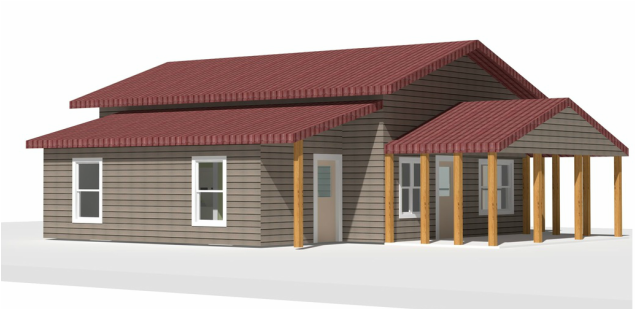
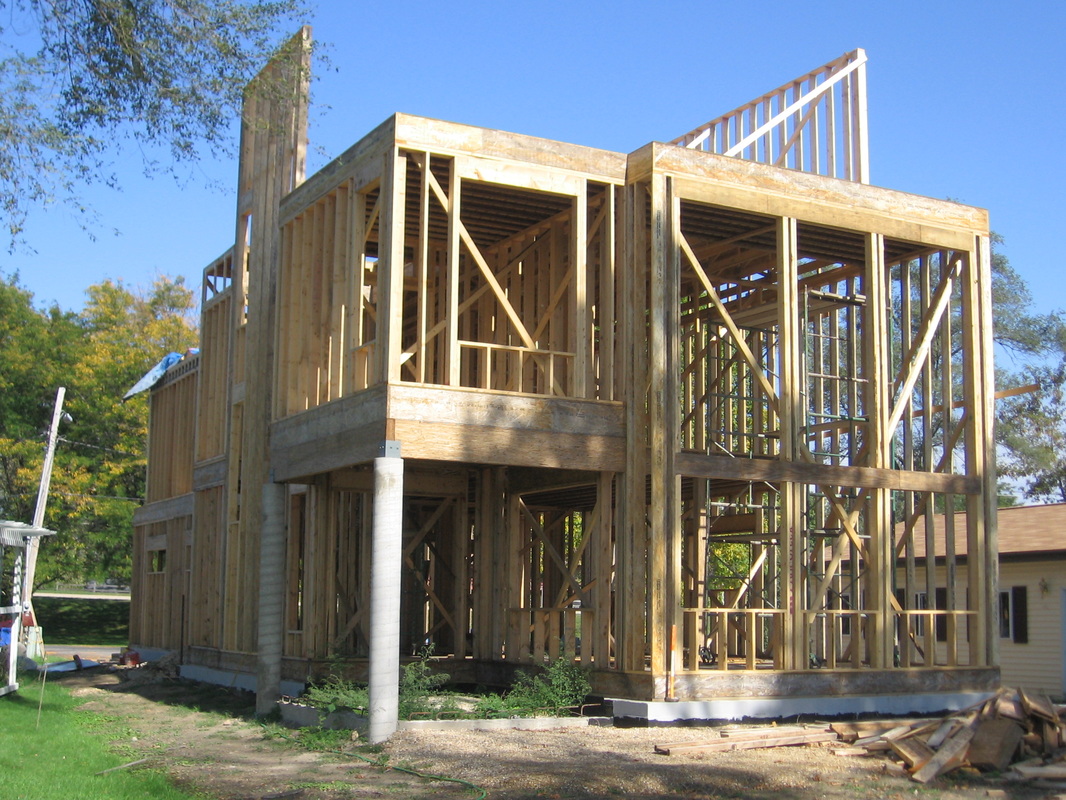
 RSS Feed
RSS Feed
