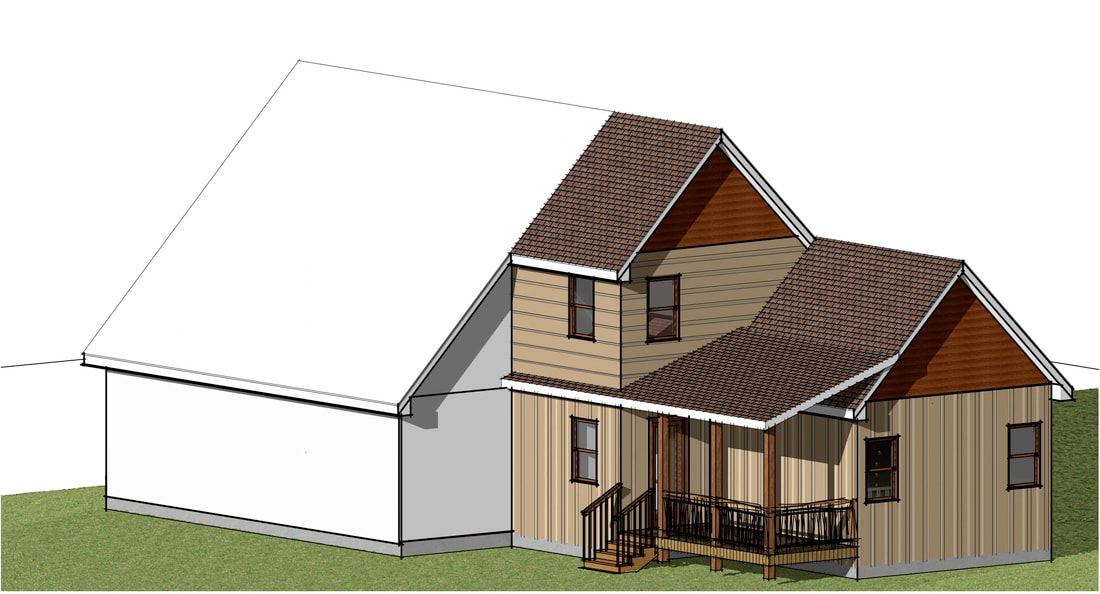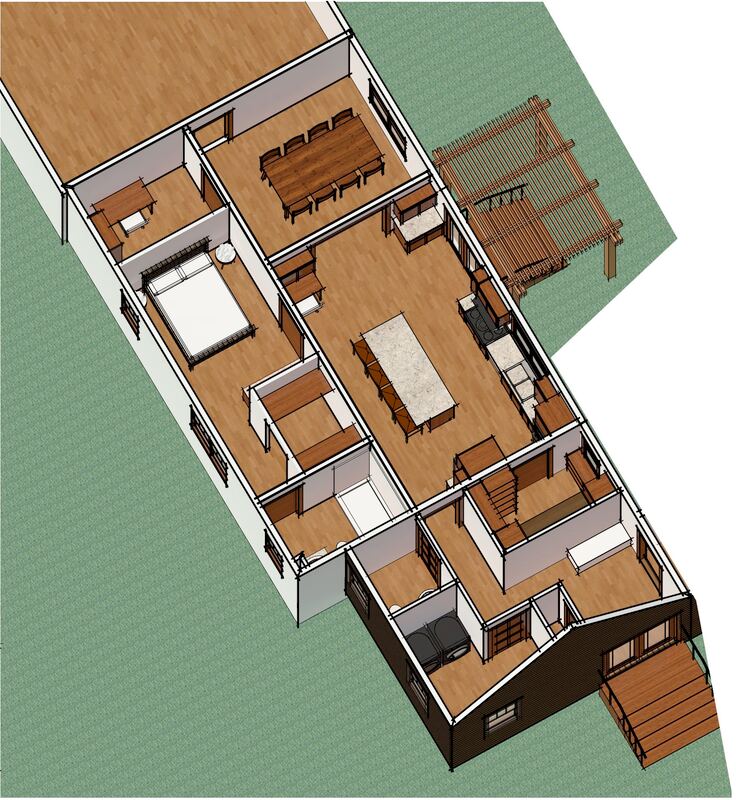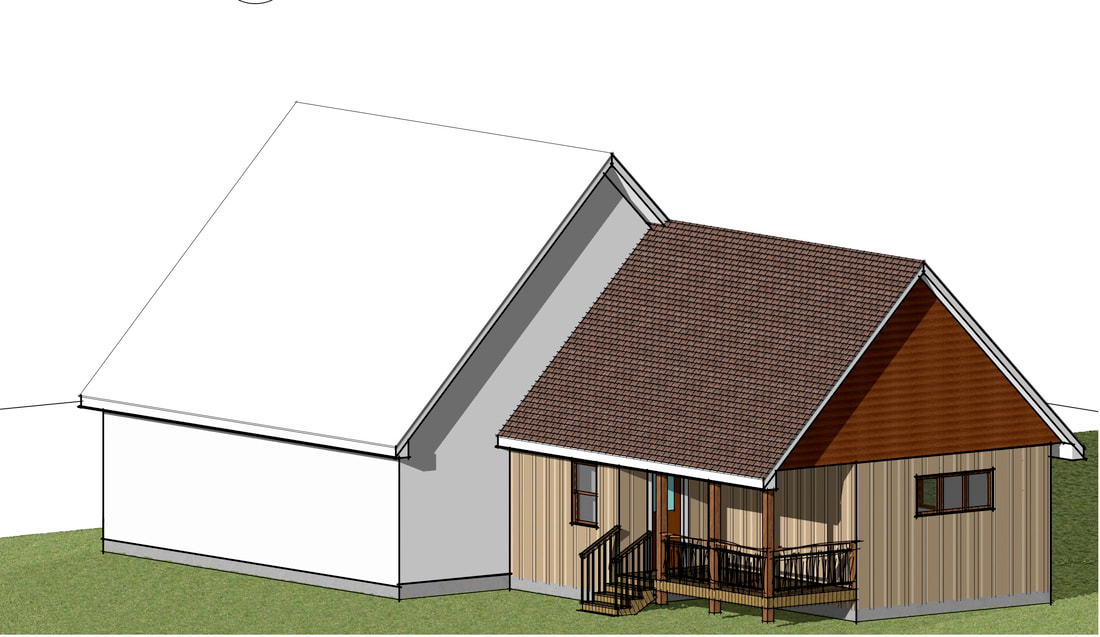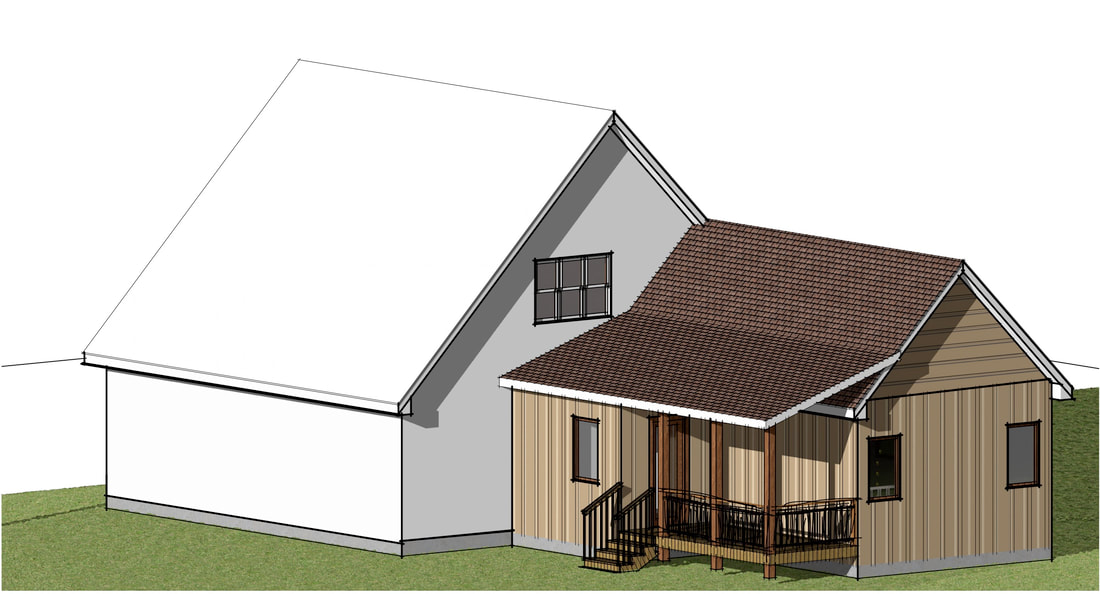I came up with three variations based on the same floor plan. Two bedroom closets will be relocated to create a new hallway from the great room to the new mud room. A 3D floor plan of the proposed addition is shown below.
|
Homeowners living in a two-bedroom log-sided home near Viola found that they needed more space after the birth of their two daughters. They asked me to design an addition that would include a master suite and possibly some additional space adjacent to the loft on the second floor. They also requested a new front porch, entry door and mud room. The existing entry door is difficult to find because it's located on the back of the house and isn't visible from the driveway or the walk from the driveway to the house. I came up with three variations based on the same floor plan. Two bedroom closets will be relocated to create a new hallway from the great room to the new mud room. A 3D floor plan of the proposed addition is shown below. In the 3D views below, white indicates the existing house. The image directly below shows a two-story addition. The advantage of this option is an additional 10' x 14' room off of the loft. One disadvantage of this option is that the sole existing window in the loft is lost. The one-story option below has the simplest roof of the three options. Like the two-story addition, it requires the loss of the sole window in the loft. The third option below also has one story. The low profile of the roof above the porch creates room for additional windows in the existing loft above.
0 Comments
|
Categories
All
Archives
June 2024
|





 RSS Feed
RSS Feed
