The living room, kitchen, sun room and master bedroom suite are located on the first floor, and the floor joists were recessed so that there are no steps from the garage or the entry porch into the house. There is also an elevator which connects all three floors, in order to make it easier for the homeowners to "age in place."
The walkout basement is currently unfinished, but there are plans for additional bedrooms there in the future.
The second floor is dedicated to a hobby room, which has windows in all four directions and a balcony for viewing the landscape and wildlife. There is an additional balcony located off of the kitchen as well.
The sun room is spacious and well-suited to taking in the views as well as entertaining, and it can be closed off from the rest of the house with french doors. The living room feels cozier and more intimate.

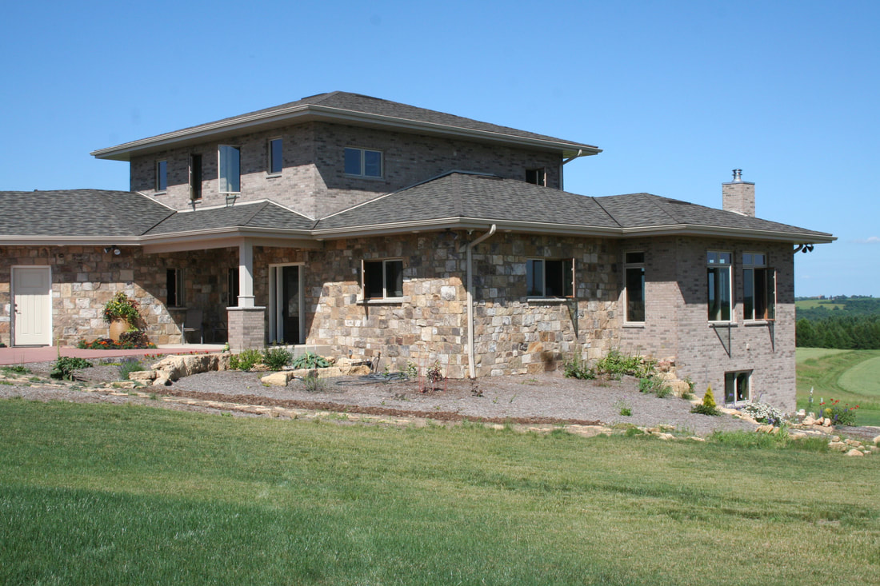
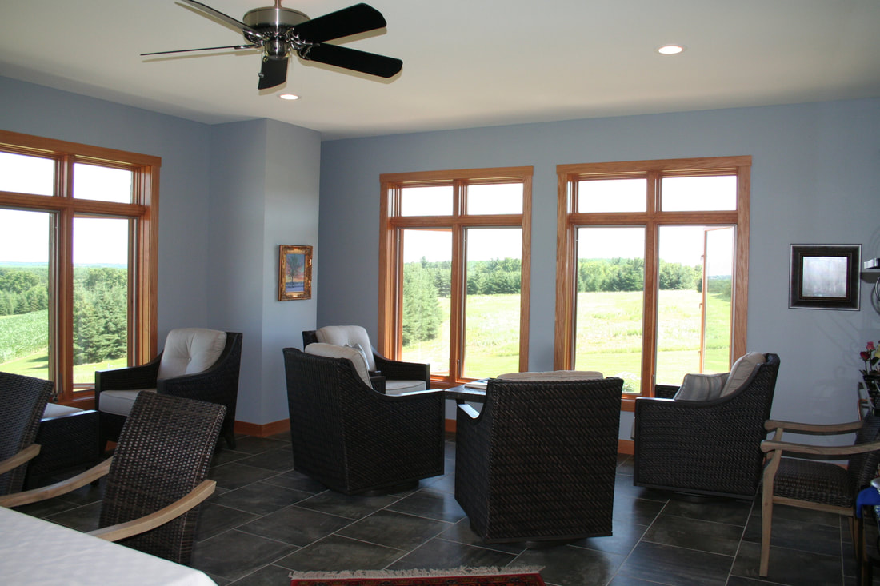
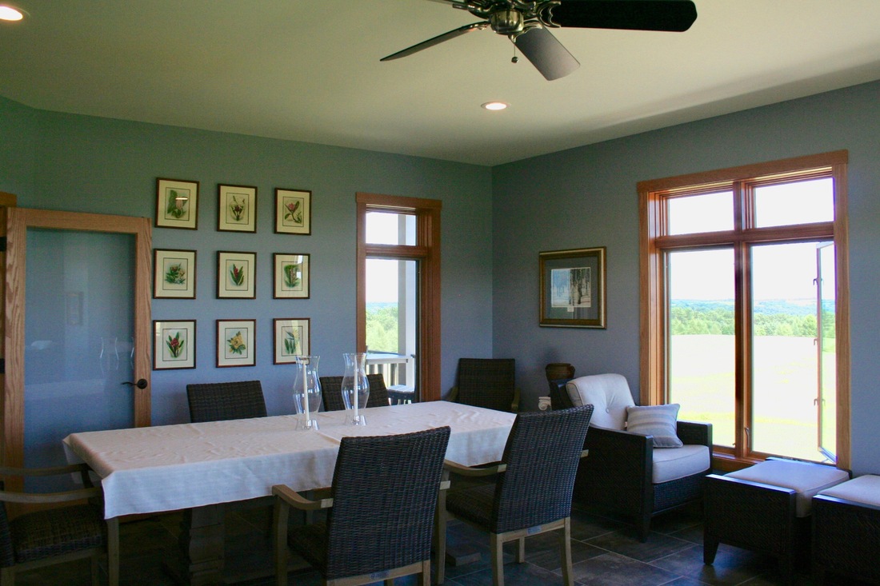
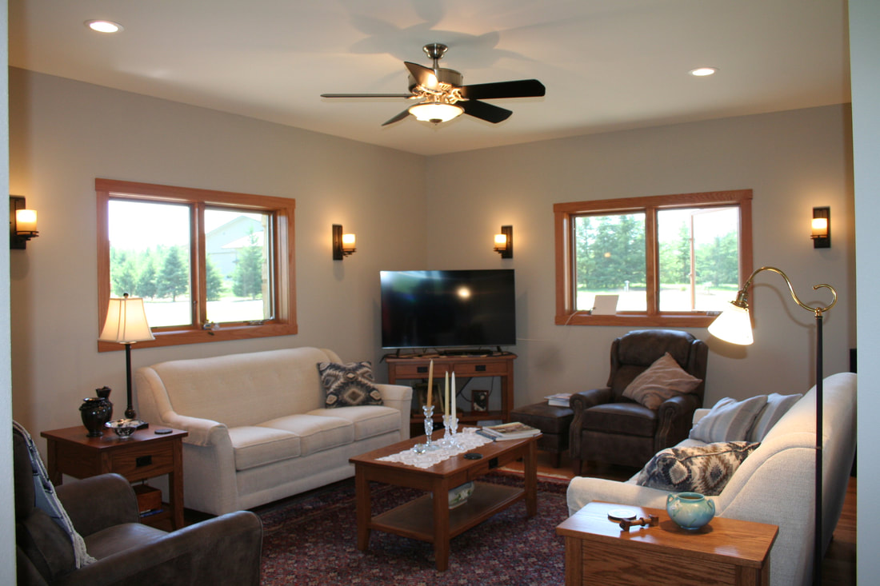
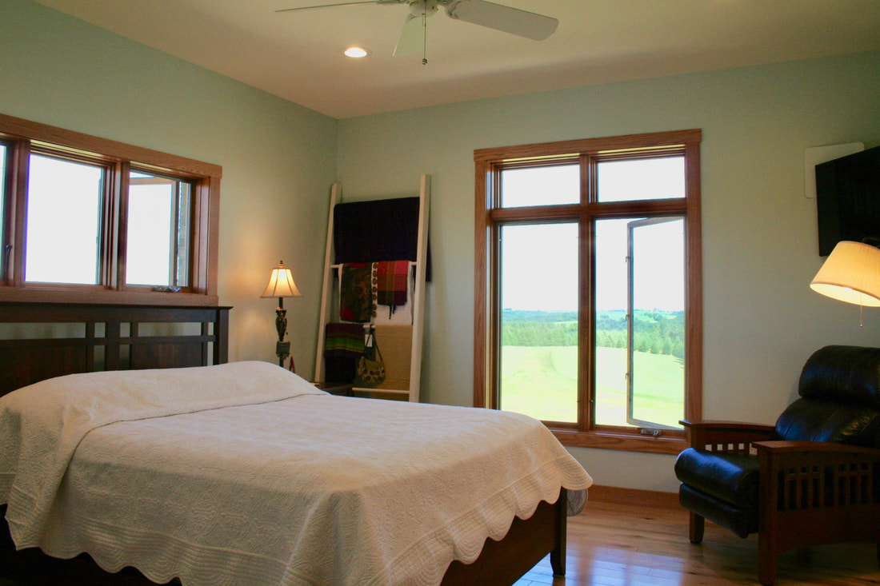
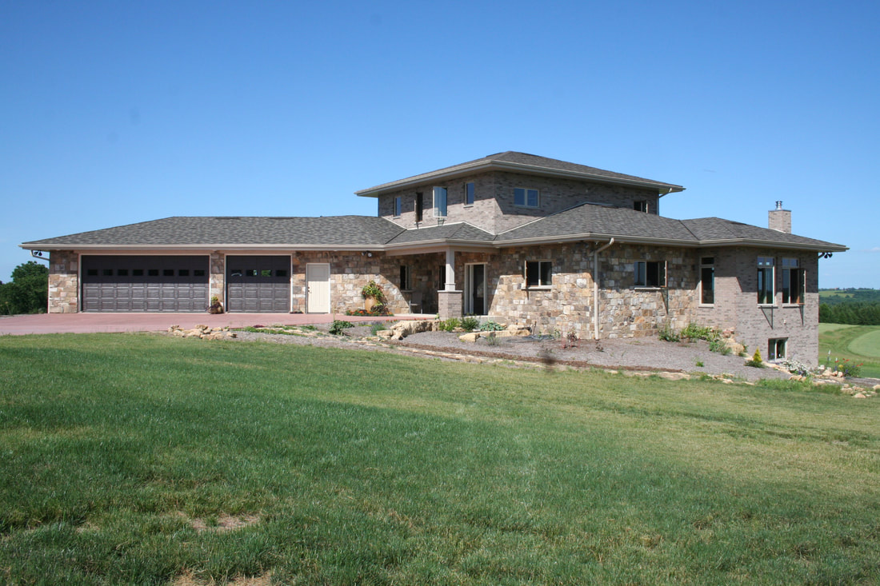
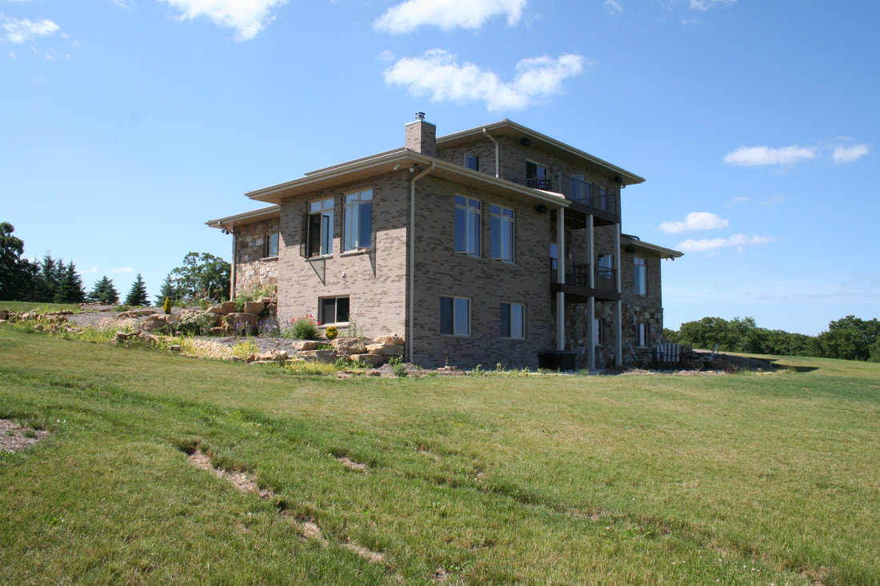
 RSS Feed
RSS Feed
