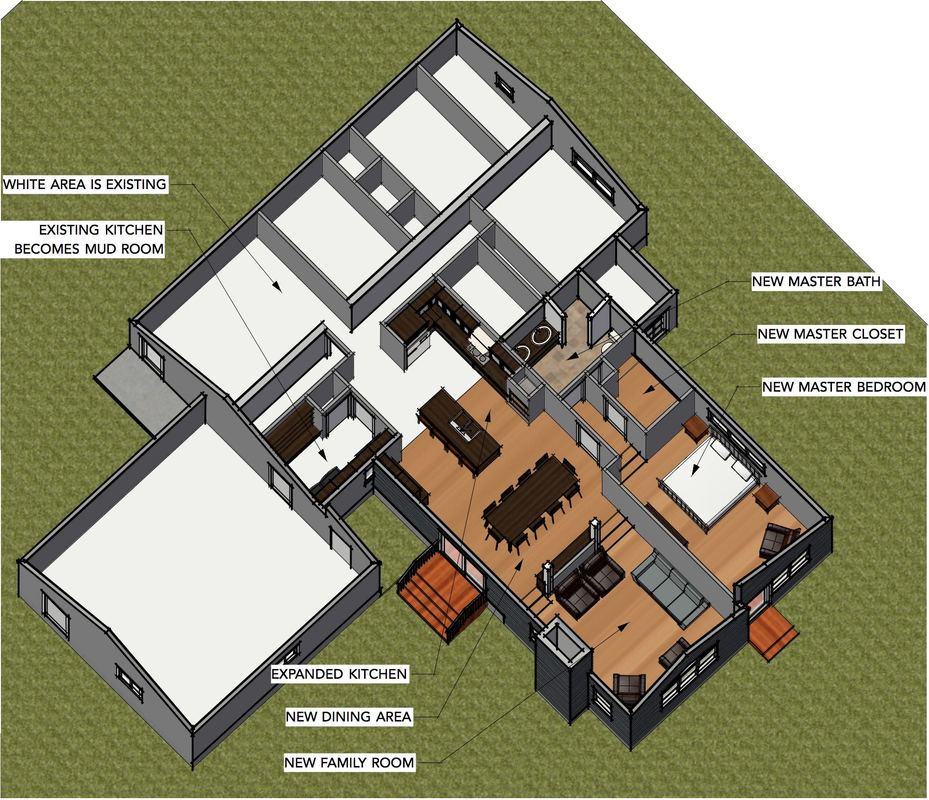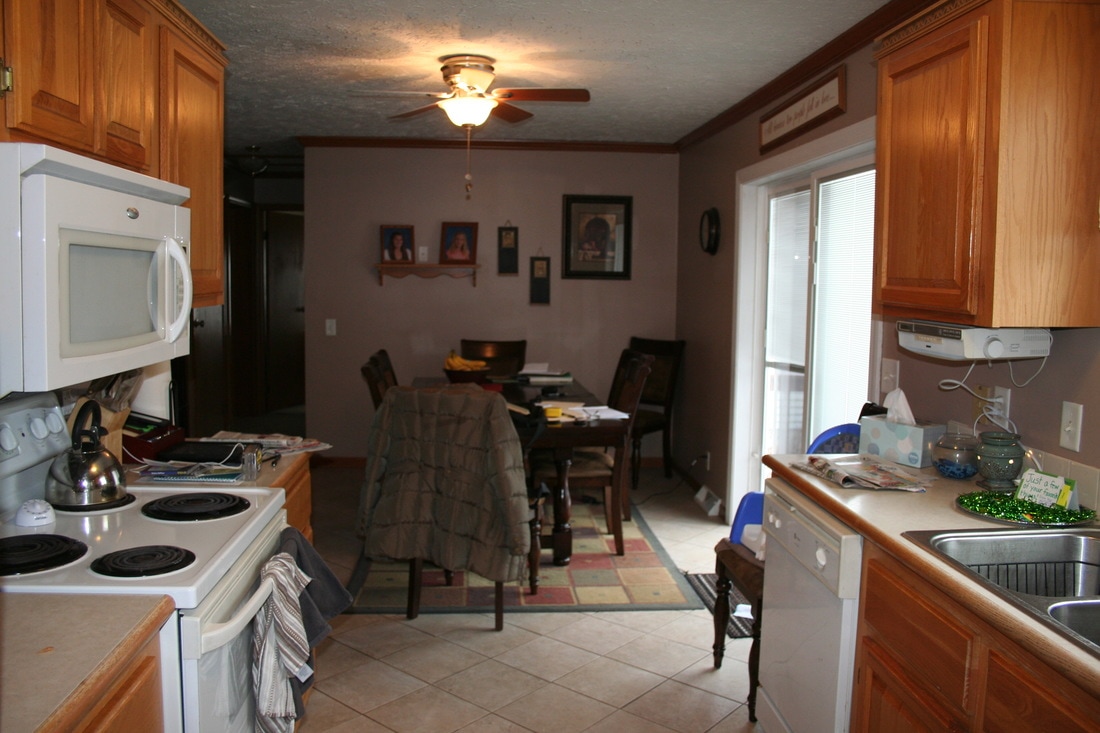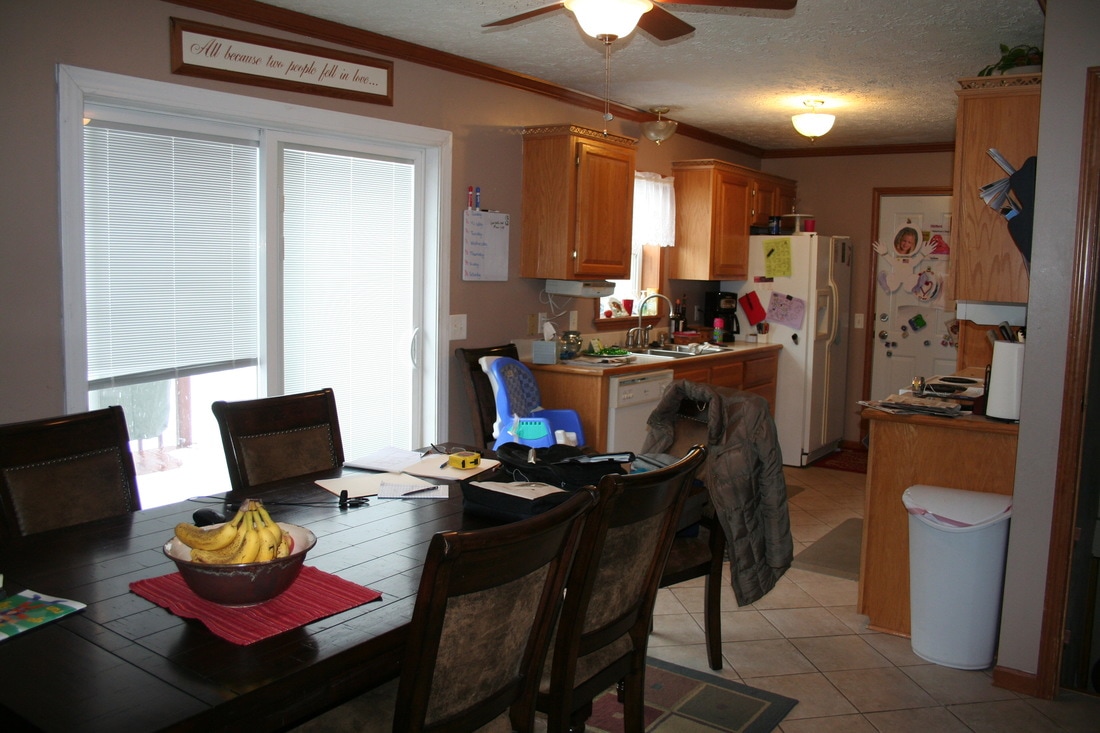Although the owners desire an open plan, they also want a feeling of separation between the kitchen / dining area and the family room. Nonstructural columns and stairs between the dining and family room areas will create that sense of separation, as well as giving the family room a higher ceiling.
The new master suite is almost twice as large as the existing master suite. The former master suite will be shared by two of the children.
Challenges include working around the existing exterior stair to the basement, making the rooflines work and keeping the proportions of the addition similar to those of the existing home. Construction is expected to start this summer.




 RSS Feed
RSS Feed
