|
I'm very excited to be able to share photos of the Lake Wisconsin Home that I designed for a lakefront site near Merrimac Wisconsin. These photos were taken by the very talented interior designer on the project, Lauren J Piskula of Deluxe Design Studio in Minneapolis. The photo above shows the living room fireplace from the dining area. Here is a view from the living room looking back at the kitchen and dining area. To the right is the stair to the entry foyer, with a sitting area in the loft above it. The dark-stained trusses contrast with the white shaker-style cabinets. This is the stair leading from the entry foyer to the second floor. The dark-stained wood posts and cable railing combine rusticism and modernity. This is the sitting area at the top of the stair, which overlooks the great room. The bunk room is one of five sleeping rooms in the home. Its custom-built bunk beds can sleep up to 10 people. The master bathroom contains his and hers vanities, a beautiful free-standing tub, separate toilet room and large glass-enclosed shower. The screen porch overlooks Lake Wisconsin. The stone patio beyond includes a swimming pool and outdoor kitchen. A wood-burning fireplace is the interior focal point of the room.
1 Comment
|
Categories
All
Archives
June 2024
|

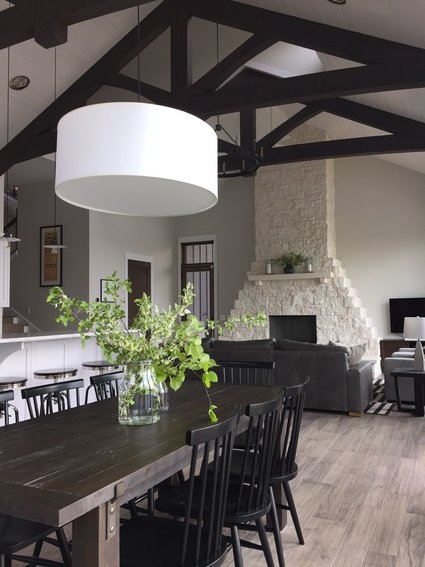
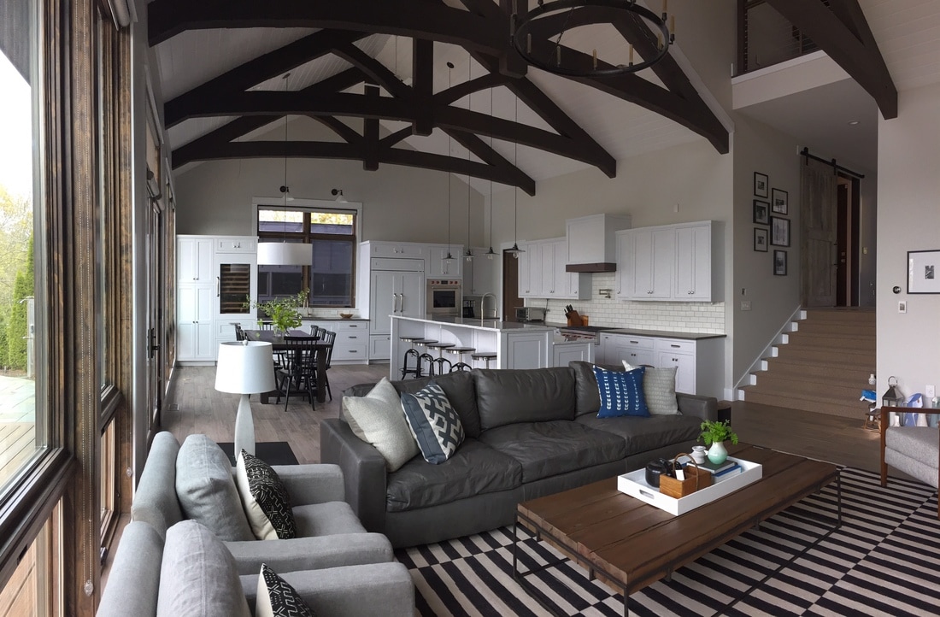
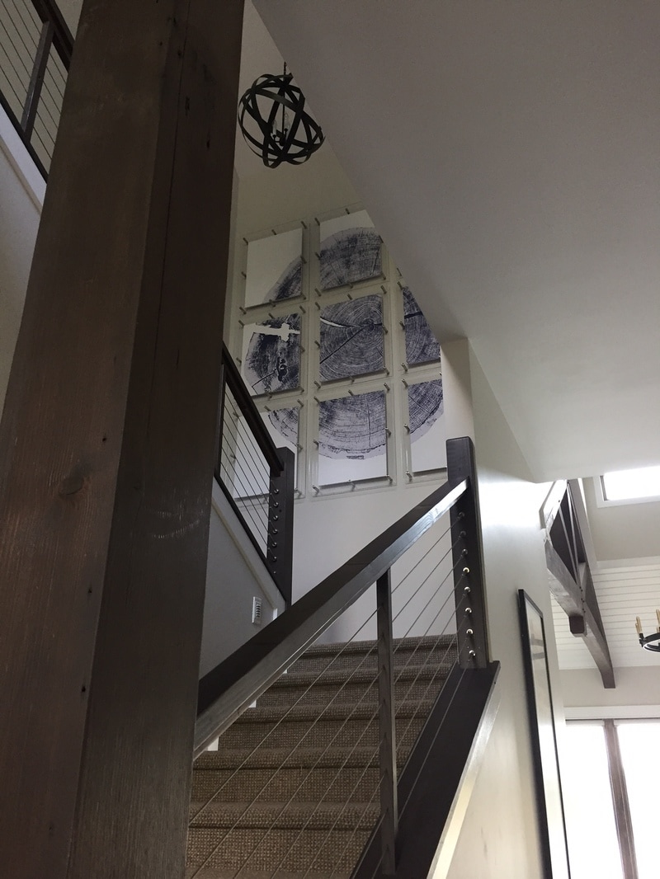
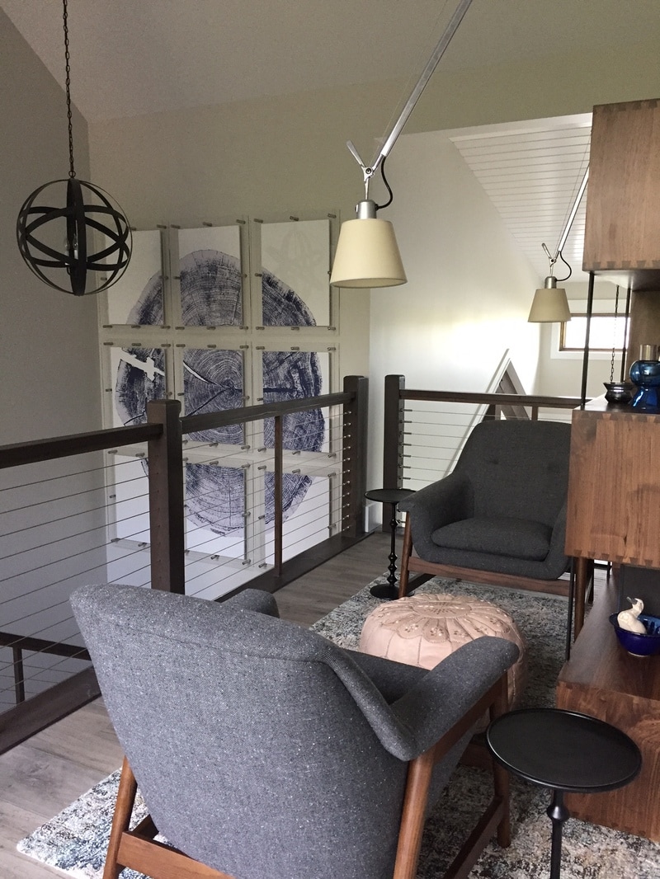
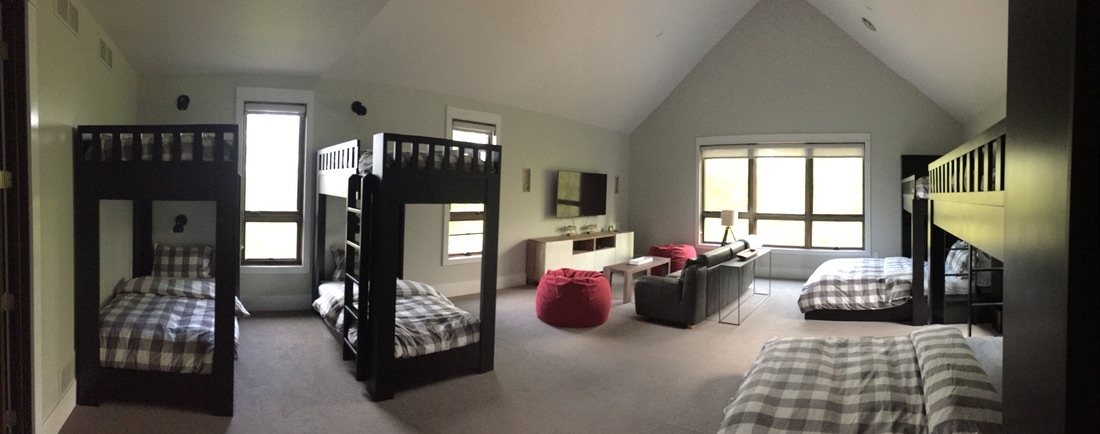
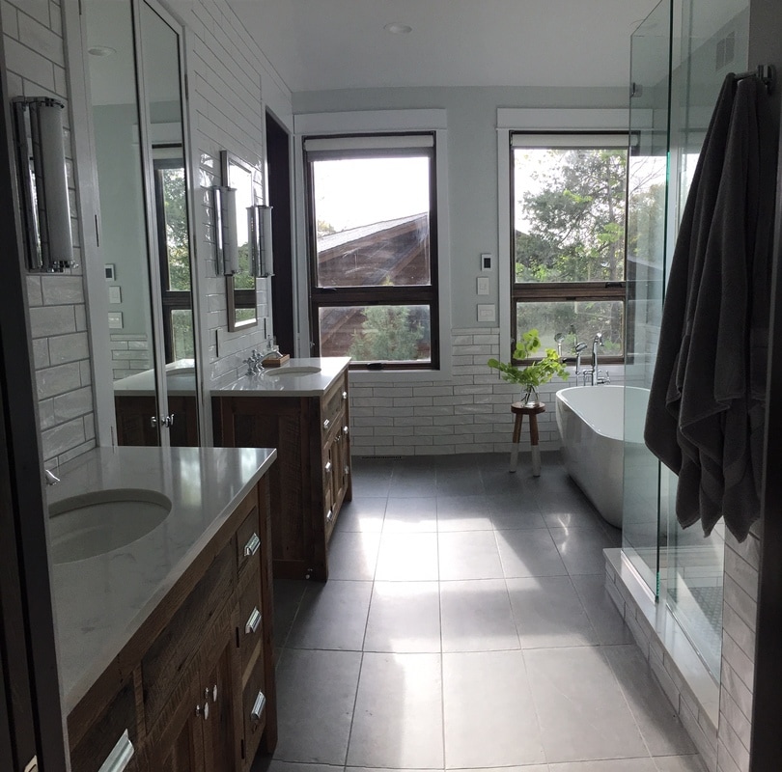
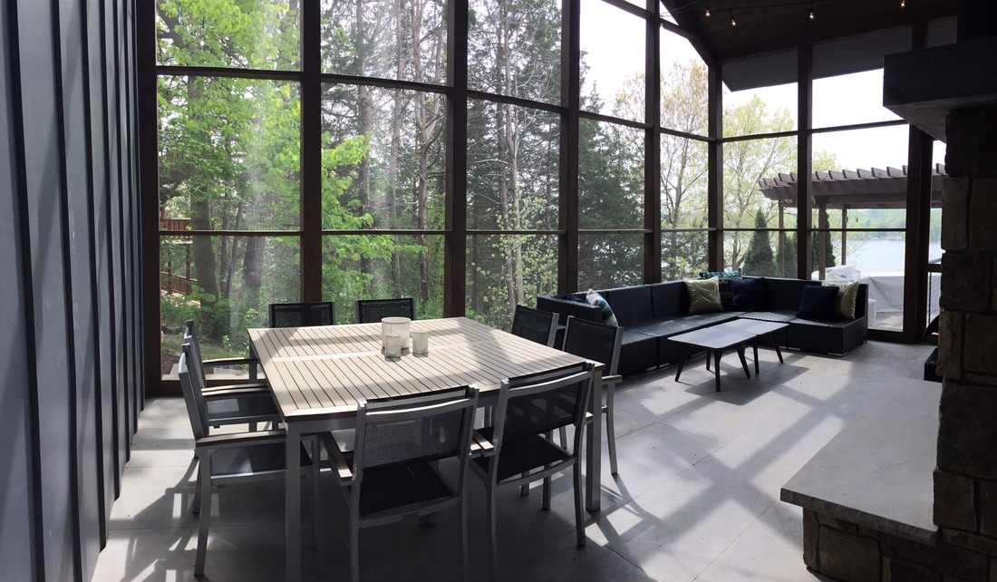
 RSS Feed
RSS Feed
