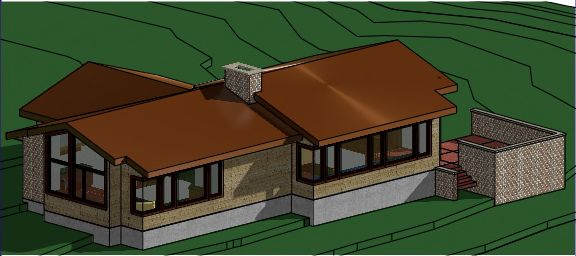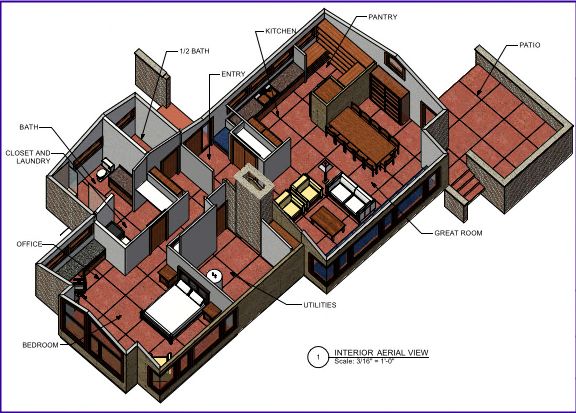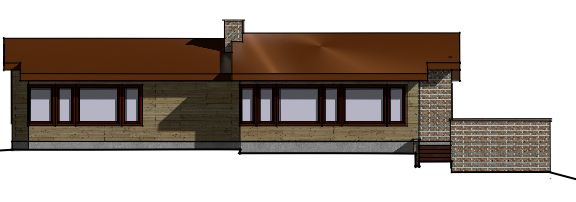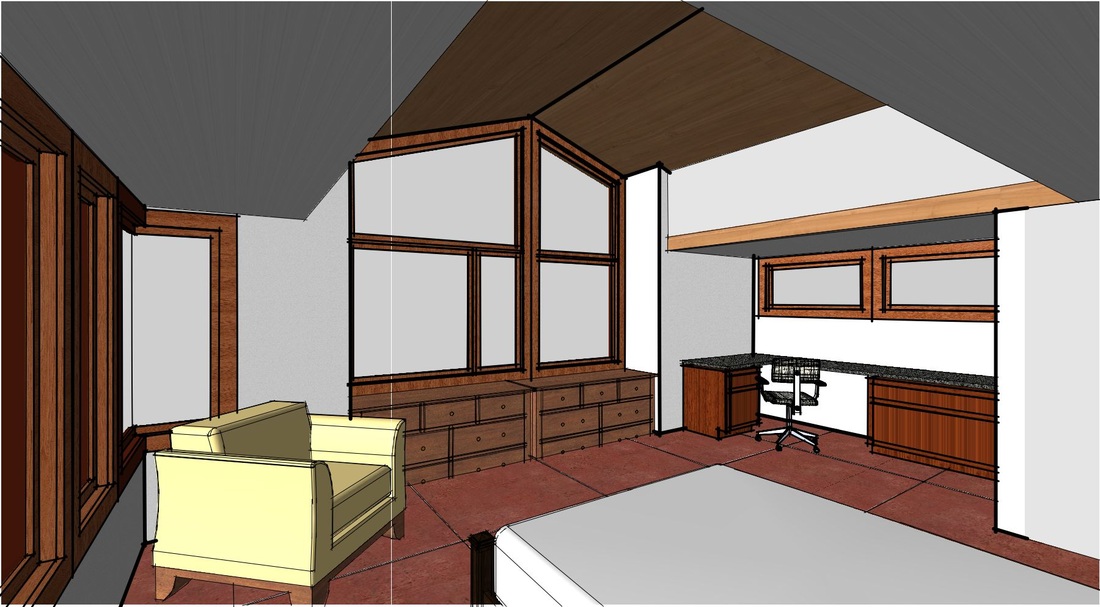The 1400 square foot building has horizontal bands of glass, light decks and a woodburning fireplace at the center of the home. Materials will include brick, cedar siding, metal roof and colored concrete floors. Vaulted ceilings in the great room and bedroom contrast with 7‘ ceilings in the rest of the home to create alternating feelings of compression and expansion of space, an idea common to the homes of Frank Lloyd Wright.
The home will be warmed by radiant heat in the concrete slab floors, which will also serve as a heat sink for passive solar gain through the abundant south-facing windows. The property will include ground-mounted photovoltaic panels to supply all of the home’s electrical needs.






 RSS Feed
RSS Feed
