My clients would like to expand their home in order to increase the size of the kitchen, create a separate dining room, make a nicer entry experience for guests and add a mudroom, which will include the washer and dryer. Currently, the main entry and dining table share the same space, and the washer and dryer sit in a closet next to the kitchen.
The addition, as designed, is approximately 350 square feet in size. It adds a more spacious entry with benches and hooks on the inside and a generous entry porch on the outside. The entry is separated by columns from a new dining room added to the street side of the house. The kitchen moves into the space currently occupied by the dining area and entry, making room for a mud room. The existing laundry closet is converted to a pantry.
One of the factors that drove this design is the existing roof, which has a slightly higher roof over the central portion of the house. The design solution makes it possible to add on to the house without reconstructing the existing roof, thereby keeping costs in check. Additionally, the new roof and porch add a great deal of curb appeal to the home.

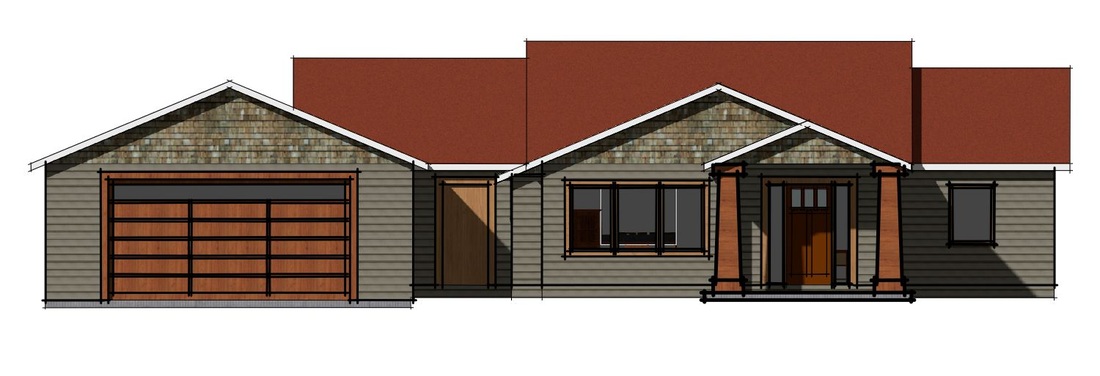
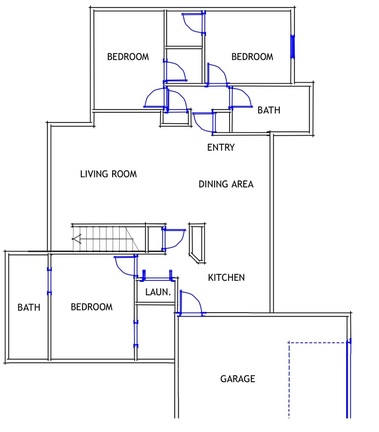
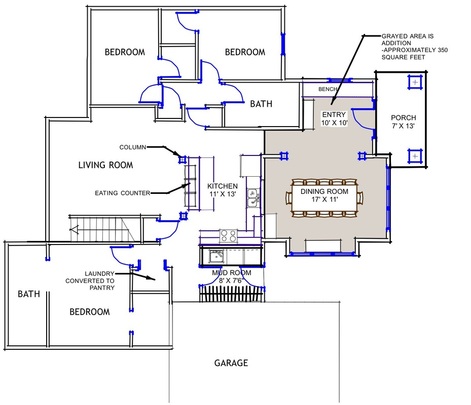
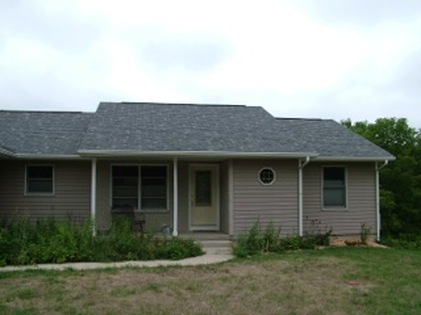
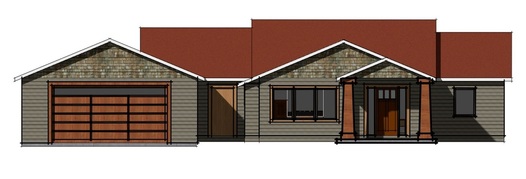
 RSS Feed
RSS Feed
