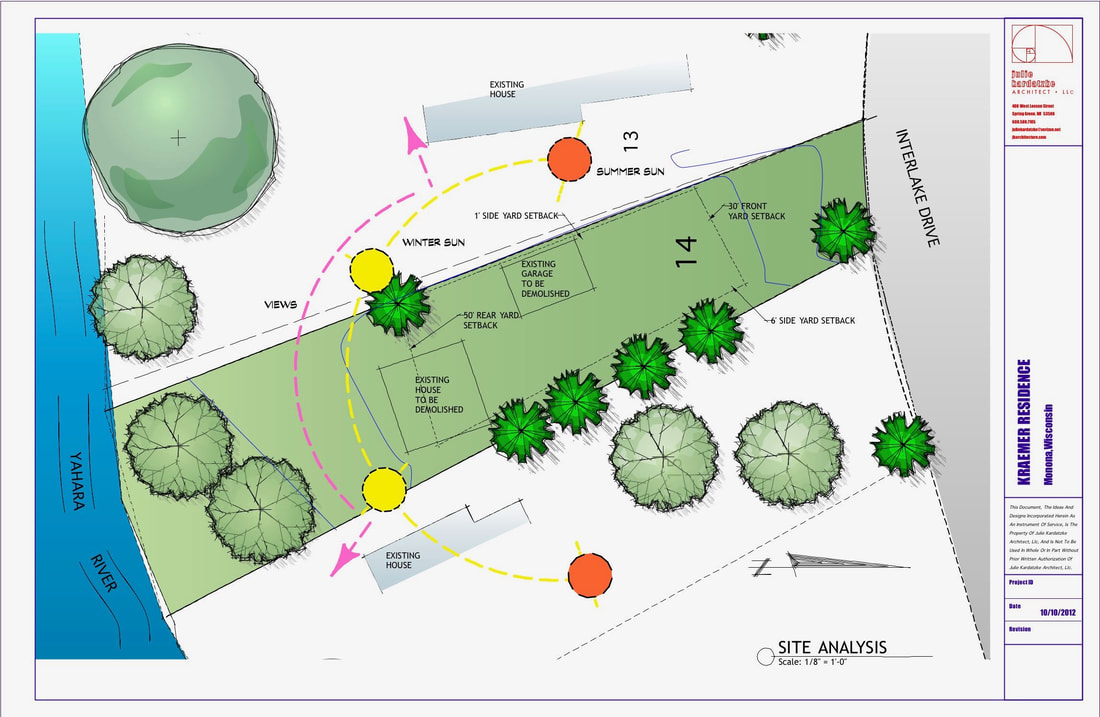- What zoning district is your property located in?
- What are the required setbacks for your zoning district? Height limitations?
- How many accessory structures (such as sheds or detached garages) are you allowed, and what are their location and size limitations?
- Are you allowed to have more than one dwelling unit (house) on your property?
- Is your site property on the lakefront or contain another navigable body of water? If so, you will need to build at least 75 feet from the ordinary high water mark (in Wisconsin). Lakefront property can be tricky because it is also limited in how much of the property can be covered by "impervious surfaces" such as paving or decks.
- Is your property located within a flood plain?
- What type of road is your property adjacent to / accessed from? Required setbacks from state and federal highways are greater than required setbacks from county highways, which are greater than required setbacks from local roads.
Here are some examples of important site information that was uncovered during zoning research for my projects:
- Clients planned to build a second residence on their lot. Zoning research revealed that their property was limited to one dwelling, and they would have to subdivide their property in order to build a second building.
- Clients planned to turn their walkout basement into a separate rental unit. It was found that the zoning ordinance allowed them to take in boarders (who would share their living space) but not to have a separate rental unit.
- The Owner wanted to build a duplex on their lot, but the zoning ordinance only allowed single family homes as a permitted use. They were able to get a duplex approved as a conditional use.
- The property was located in a large-lot subdivision, near the intersection of two streets. For safety and visibility, the driveway needed to be located a certain distance from the intersecting road, which impacted the approach to the house and therefore the layout.
- A previous owner had built an addition that was partially in the required setback. The lot was therefore nonconforming and the owner would need a variance in order to make any changes to the exterior of the house. I was informed that it was unlikely that the variance would be granted, and the current owners decided not to pursue changes to the existing house.
- A vacation home located on the shore of Lake Wisconsin had a small narrow lot, and the existing house and deck covered the maximum allowable amount of impermeable surface area. Any remodeling to the exterior, including adding a deck, patio, sidewalk or driveway, could not increase the amount of impermeable surface.
- Research uncovered that the site was affected by the "hydraulic shadow" of a dam which was located miles away from the property. Any addition built within the hydraulic shadow would need to be at a high enough elevation that it would not get flooded if the dam should fail.
- In the process of zoning research, I discovered that a property sale had not been properly processed, and my clients were not legally the owner of the property, even though the deed said that they were. I recommended that they contact their attorney to correct the situation.
It's good to know what types of structures and how many are allowed on your site, preferably before you even buy the property.
If any new construction (new home or addition) will take place close to any of your property lines, it would be a good idea to have a survey of your property done. It sometimes happens that property lines are not located where owners think that they are, and it's better to find this out early in the design process.
Your municipality (city, village, or town) can be very helpful in providing information about your property. It's good to contact them early when you are considering a building project. If your property is in a village or township, the county zoning office may be the first one you should contact.


 RSS Feed
RSS Feed
