One difficulty with using historic styles to build current-day houses is that our size expectations are different than they were in earlier times. The original bungalows and craftsman-style homes were typically much smaller than new homes built today, and it can be difficult to achieve the same look and proportions of homes from foregone days while also expanding the amount of space within the house.
While leaving the first level floor plan mostly as-is, I narrowed the house a few feet to subtly improve the proportions of the front facade and moved the first floor bathroom and side entrance to a bump out on the right side of the house. I grouped and moved the windows on the front wall to create a nicely balanced facade.
The second story plan was totally reworked. By moving both bedrooms to the front of the house, I was able to achieve an attractive symmetrical arrangement of the windows on the second floor. The second and third bedroom closets grew from 4' to 6' long, and the upstairs family bathroom went from a 1/2 bath to a full bath. This was achieved without increasing the overall square footage of the second floor by increasing the wall height of the upper floor, which created more usable space.
Due to an attention to proportion, scale, balance, symmetry, hierarchy (for example, windows on the upper floor should generally be smaller than windows on the lower floor) and appropriate period detail, the revised design is both more beautiful and more functional than the original.

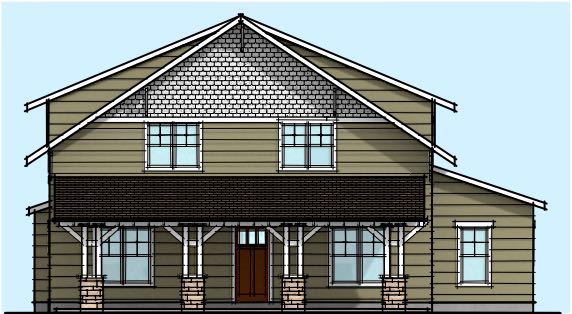
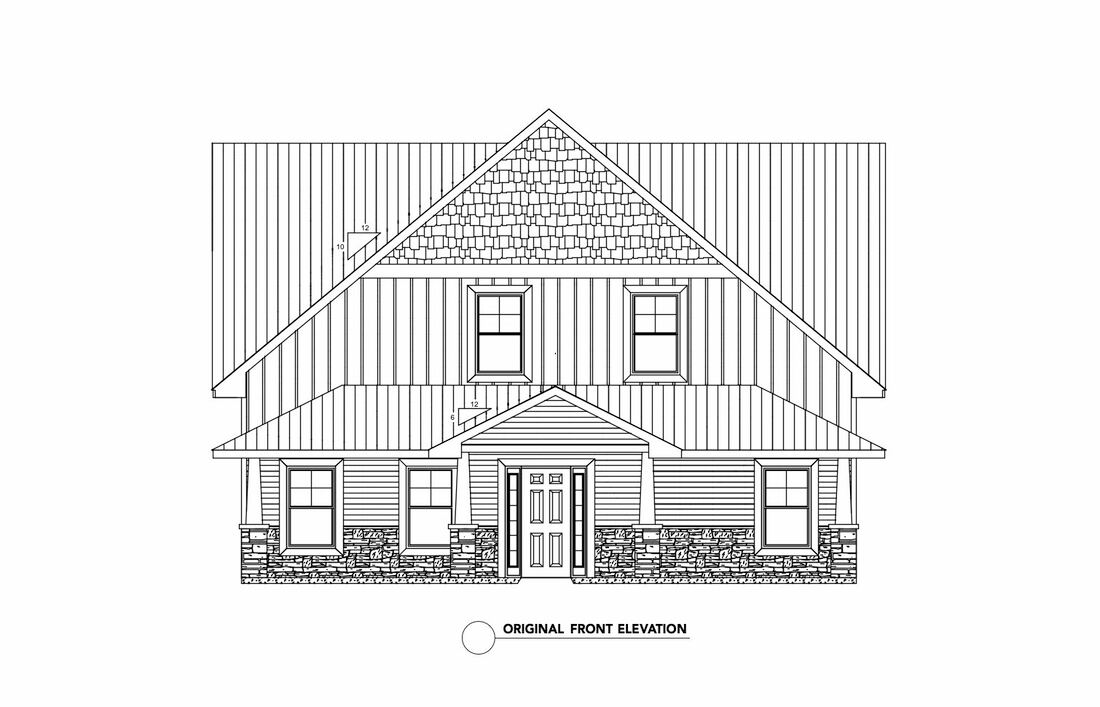
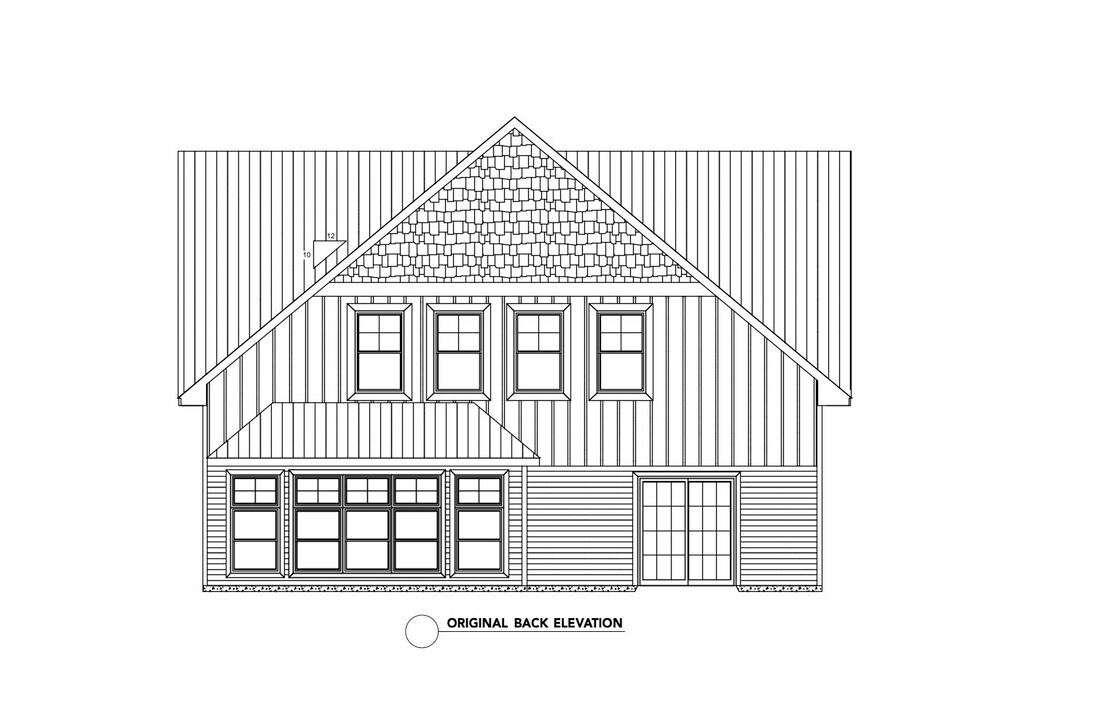
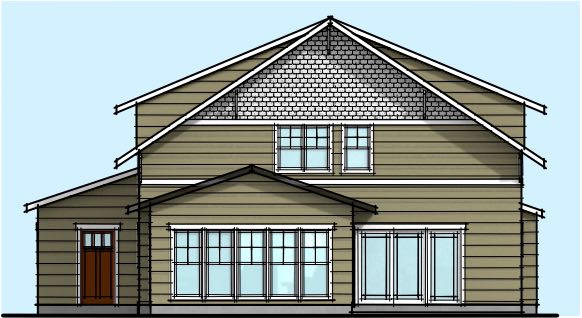
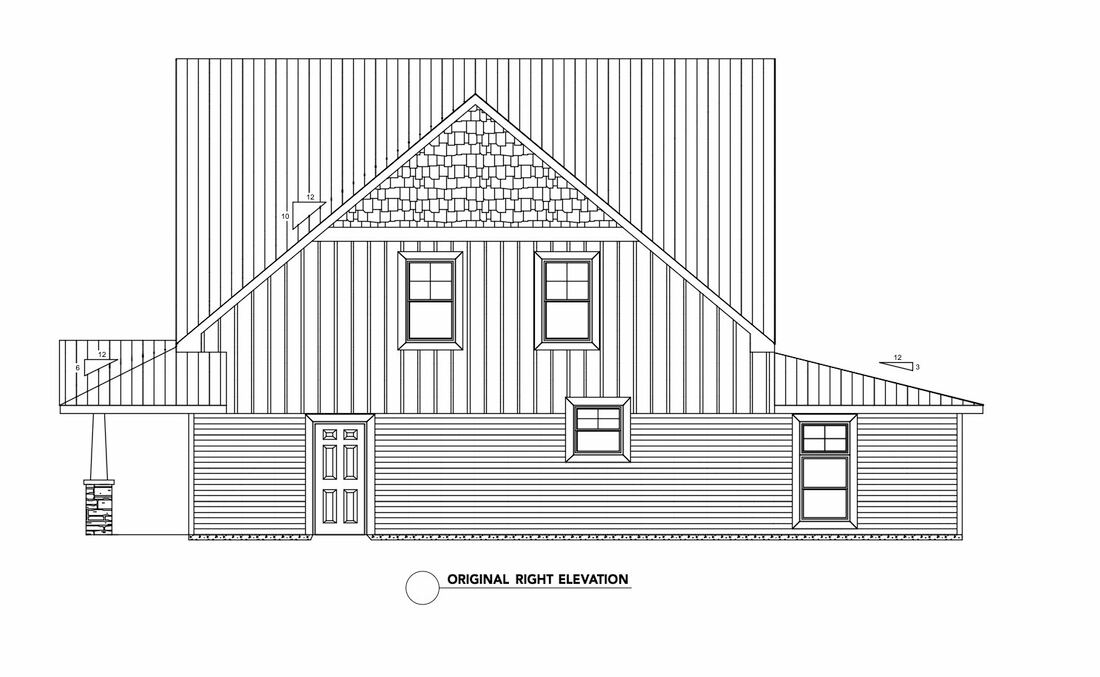
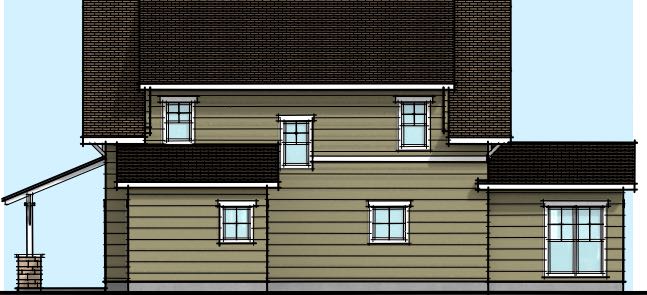
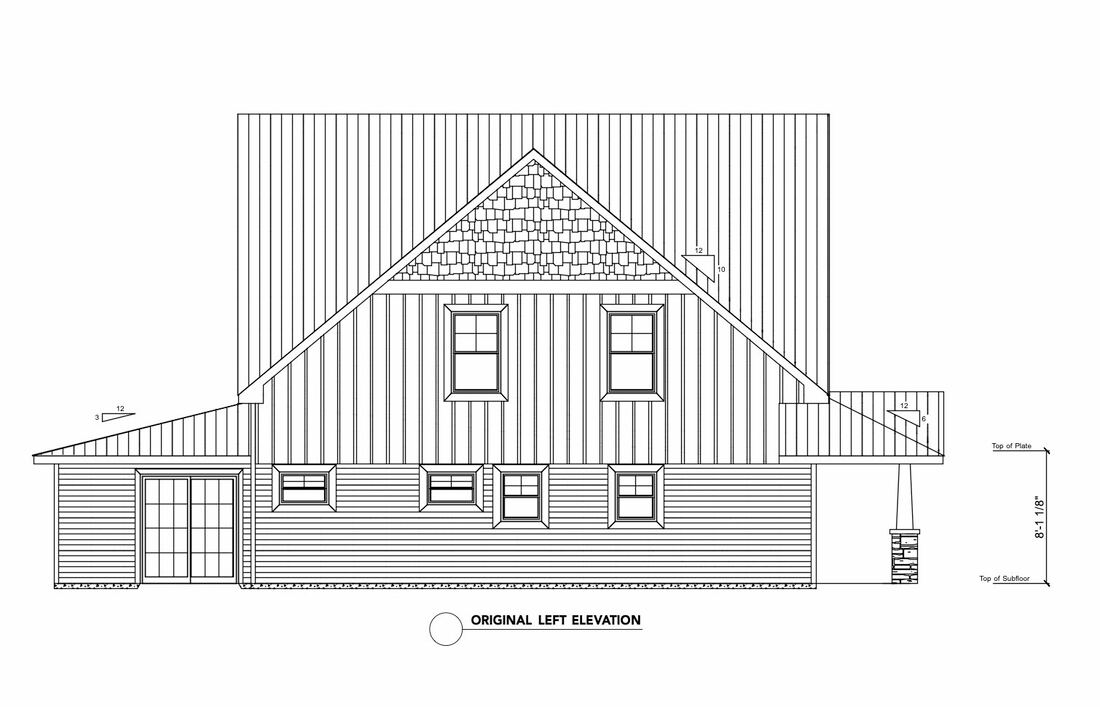
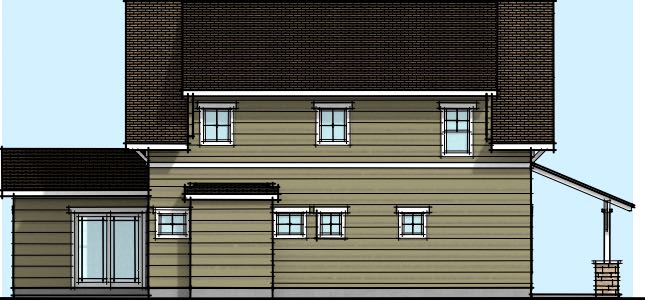
 RSS Feed
RSS Feed
