The home currently has a very poor connection between the main living spaces and the back yard. The addition, as envisioned, will not only provide a private outdoor sitting area adjacent to the dining room but also connect the two levels on the outside with a stair. The upper level deck is nestled into the roof of the three-season room, giving it a sense of privacy and shelter. The three-season room on the lower level includes an indoor/outdoor fireplace and and a large patio.
In addition, all of the windows in the existing house will be replaced, and the materials and color palette will be updated.

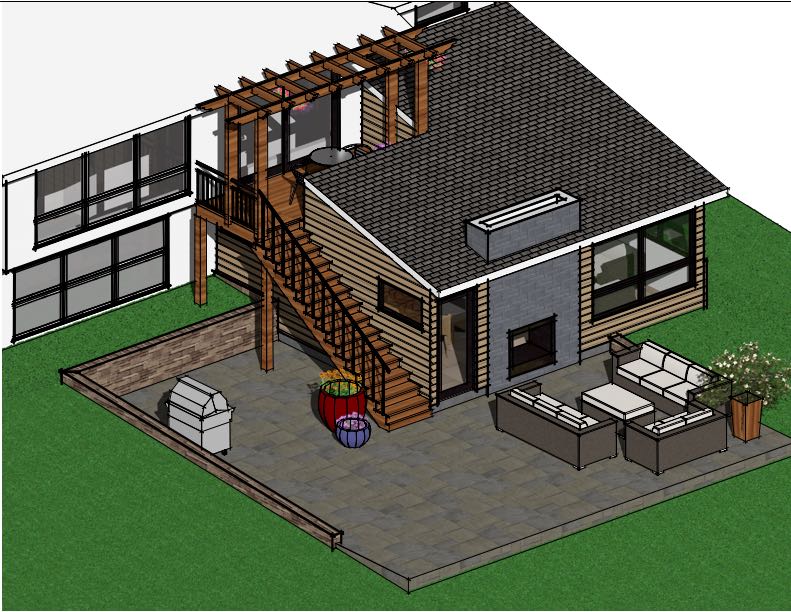
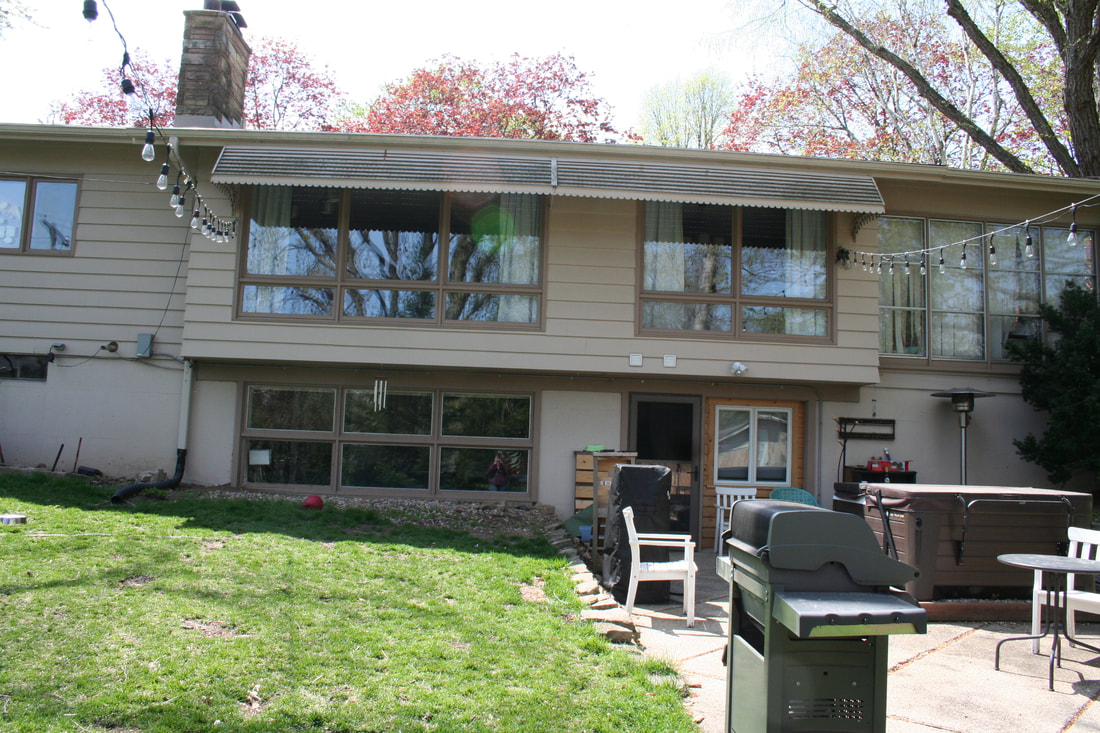
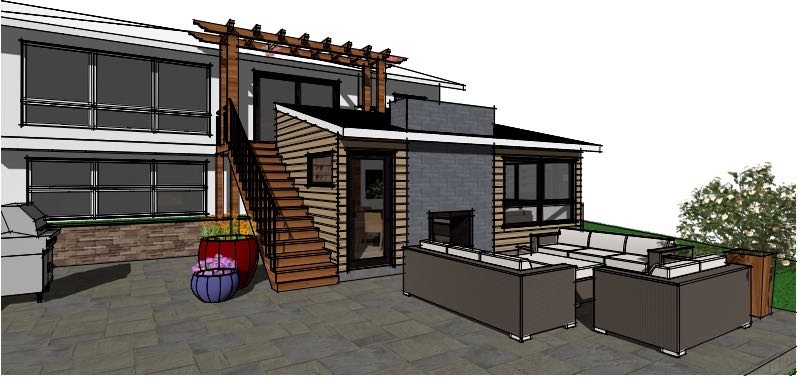
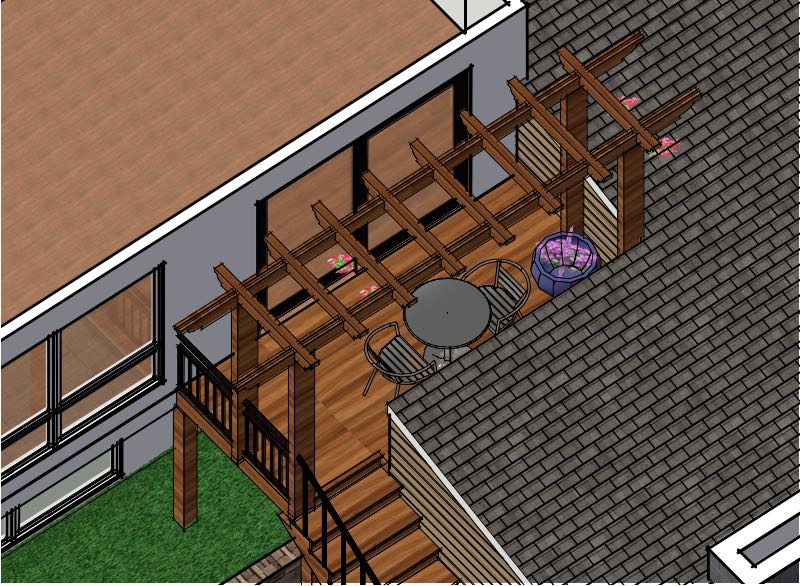
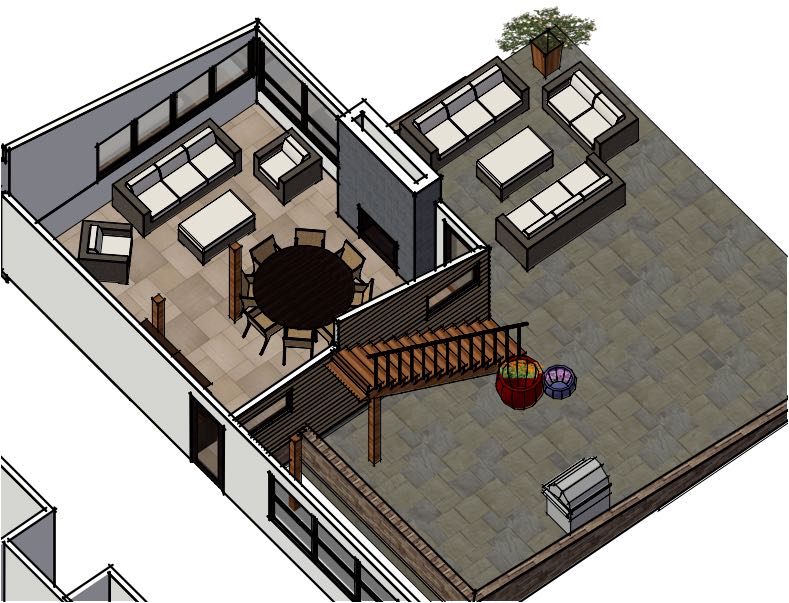
 RSS Feed
RSS Feed
