The main living spaces will contain some special details such as multiple window seats, custom built-in shelves and cabinets, and a lowered soffit around the edges of the room combined with a vaulted ceiling in the middle. To reduce costs, the bedrooms and other areas of the house will be left fairly simple.
Two of Susanka's trademark design features are utilized here: defining spaces with changes of ceiling height and using horizontal trim bands to reinforce room scale and emphasize changes in the wall and ceiling plane.

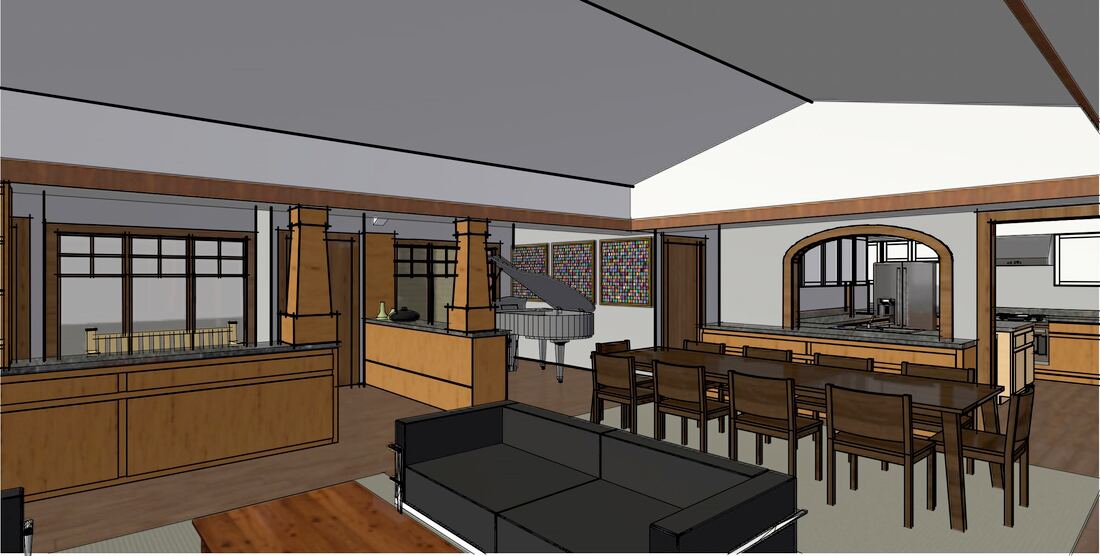
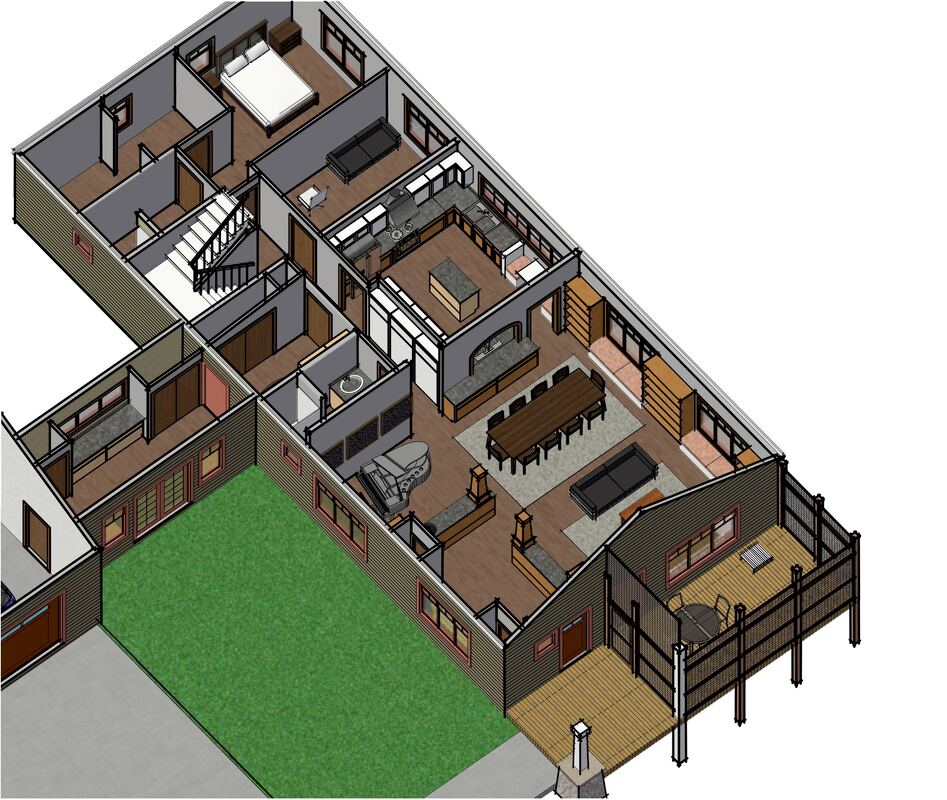
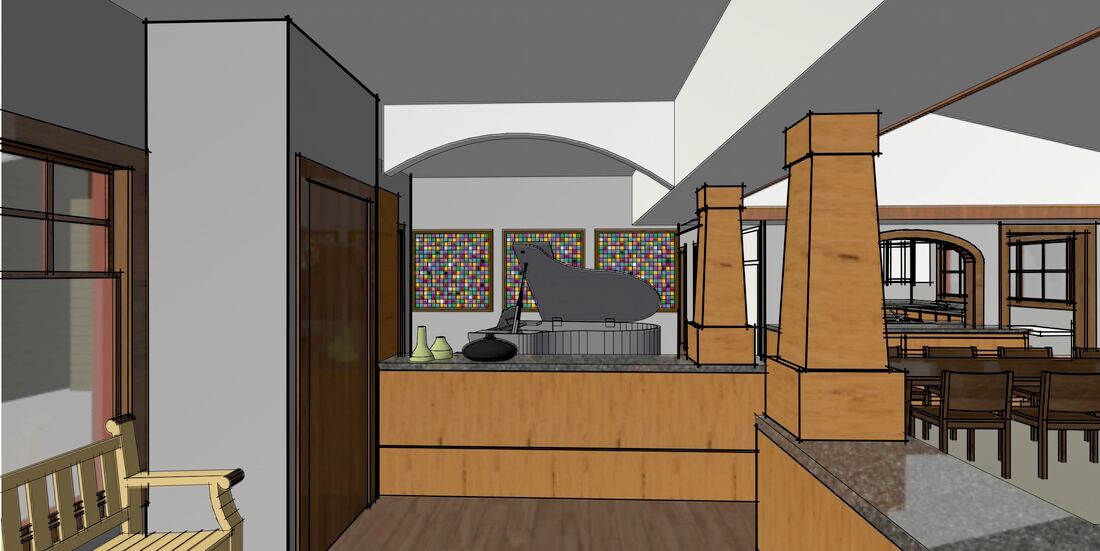
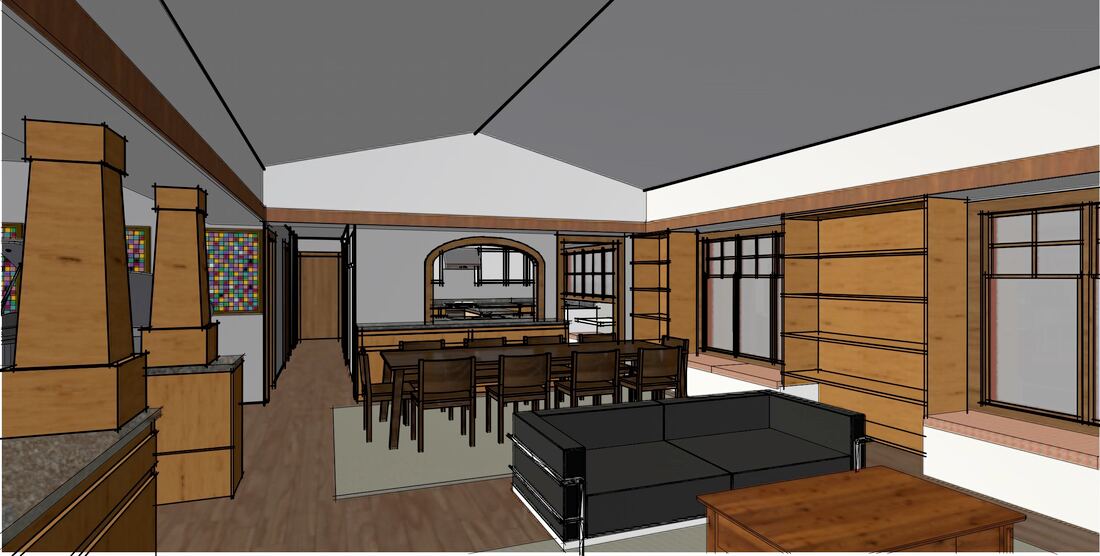
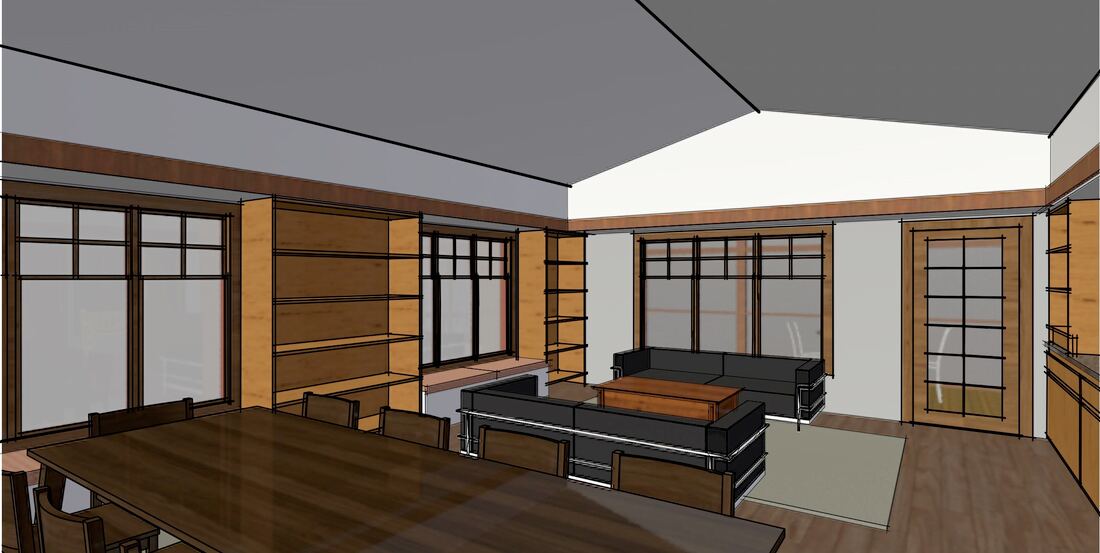
 RSS Feed
RSS Feed
