The new living room includes a cozy reading nook with built-in bookshelves, drawers, lighting and a custom cushion.
The living room also includes a wood-burning stove, shown in the two photos below.
Below the living room is the yoga studio.
Below are "before" and "after" photos of the east wall of the kitchen. The existing kitchen was in a small nook off of the dining room, containing the sink, counter and cabinets. The refrigerator and range were located in the adjacent dining room.
In the remodel, the dining table was moved to another room. To create more wall space for appliances, cabinets and counters, the basement stair was relocated, a door was eliminated, and the window sills were raised. The sink was relocated from the small nook to the former dining room, creating a more functional work triangle.
The next four photos show before and after pictures of the former kitchen, set back in its little nook. With the kitchen sink relocated, the space becomes more of a pantry, offering supplemental work and storage space.

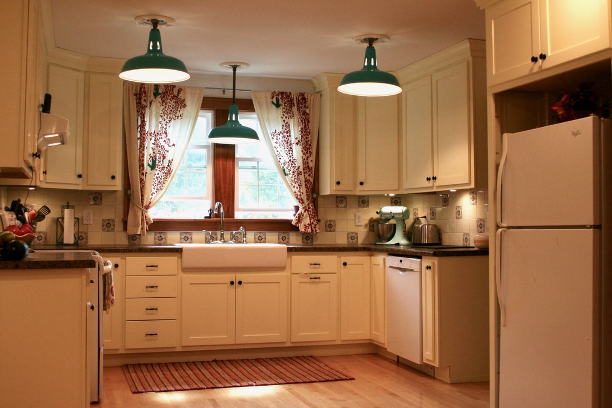
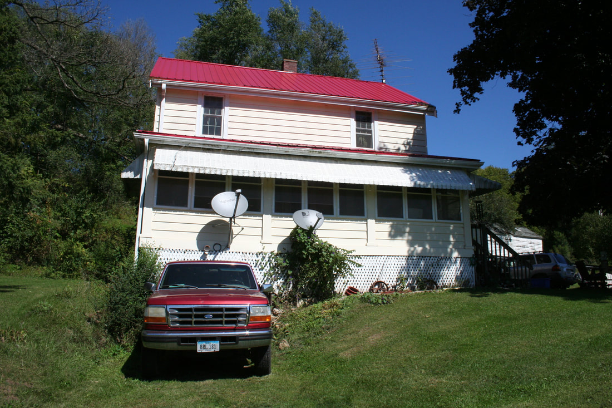
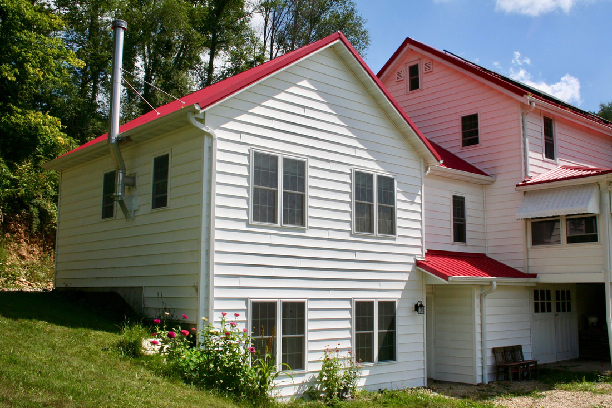
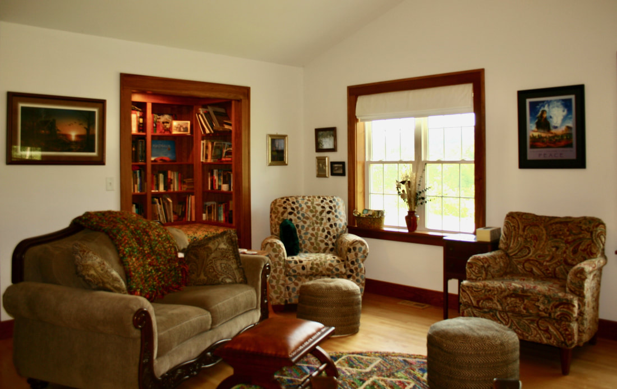
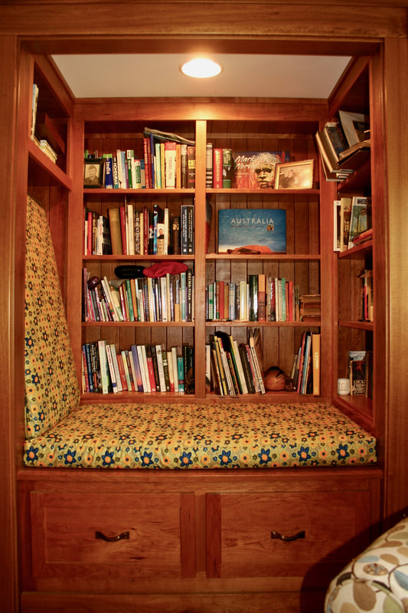
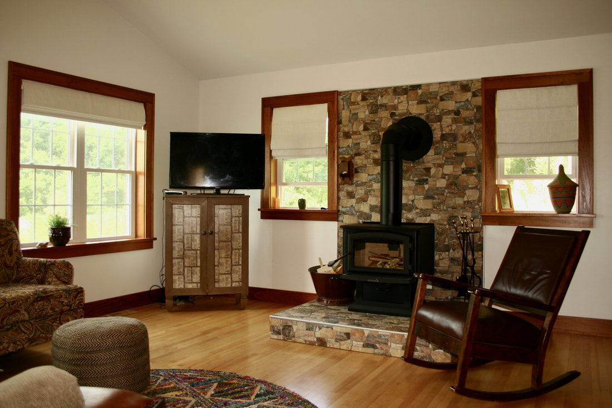
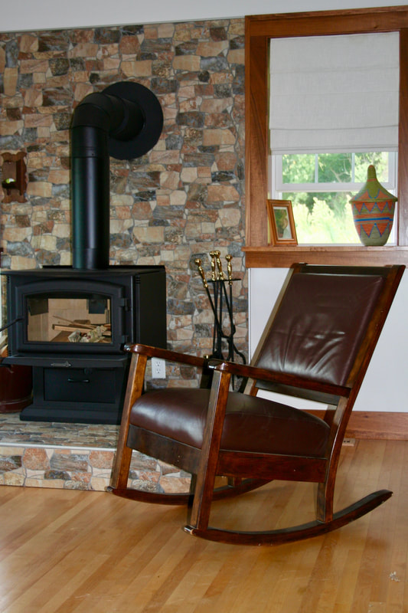
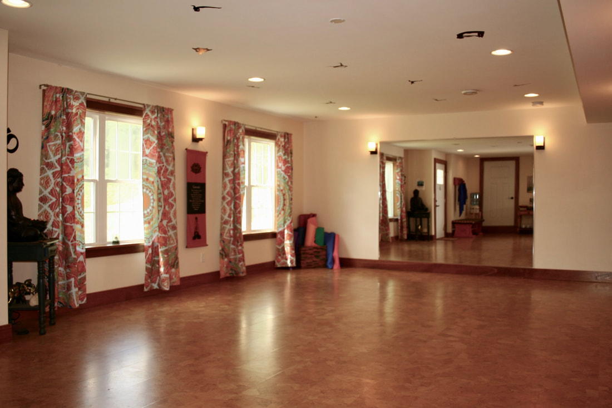
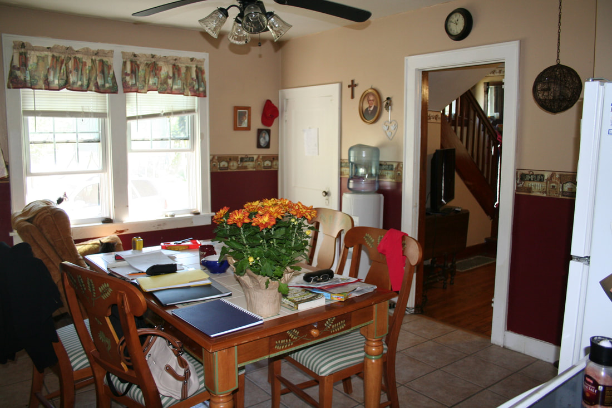
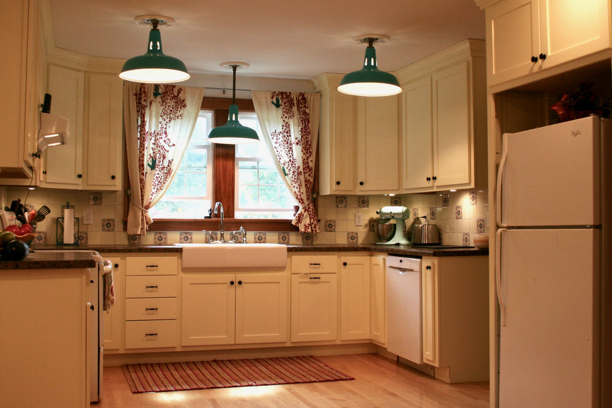
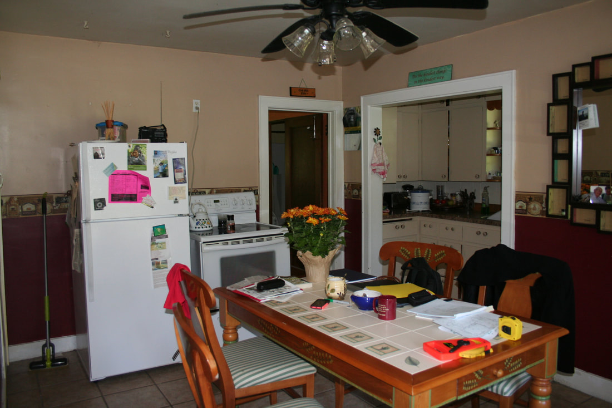
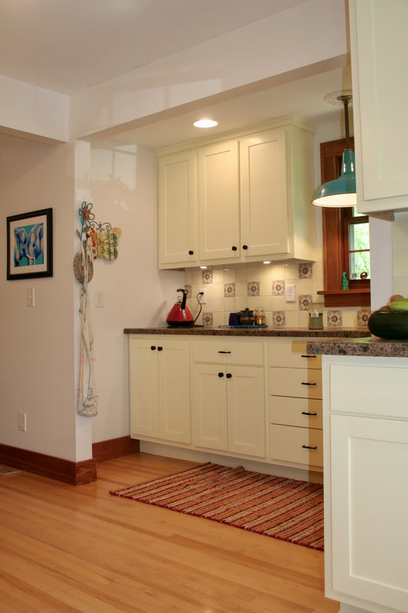
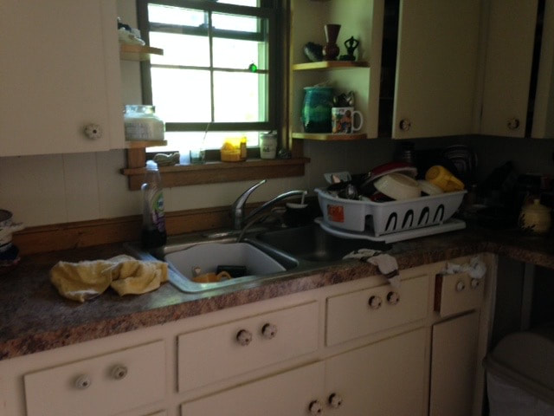
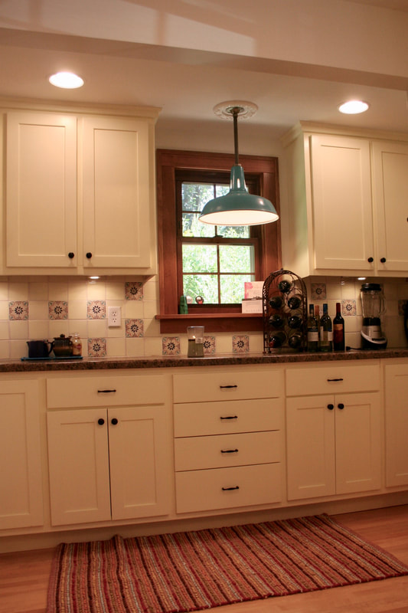
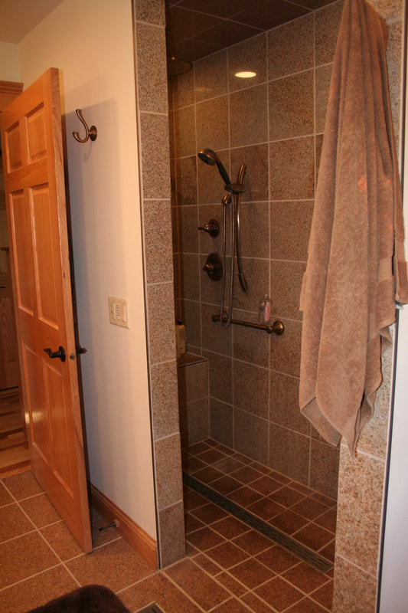
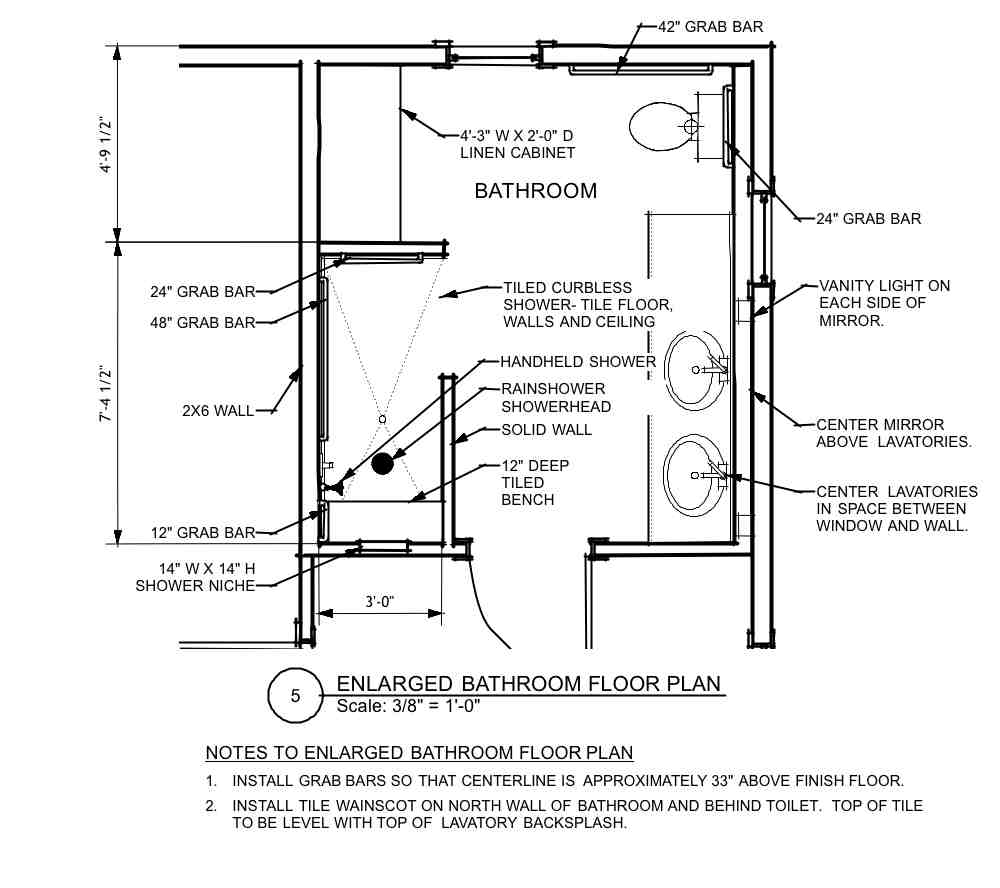
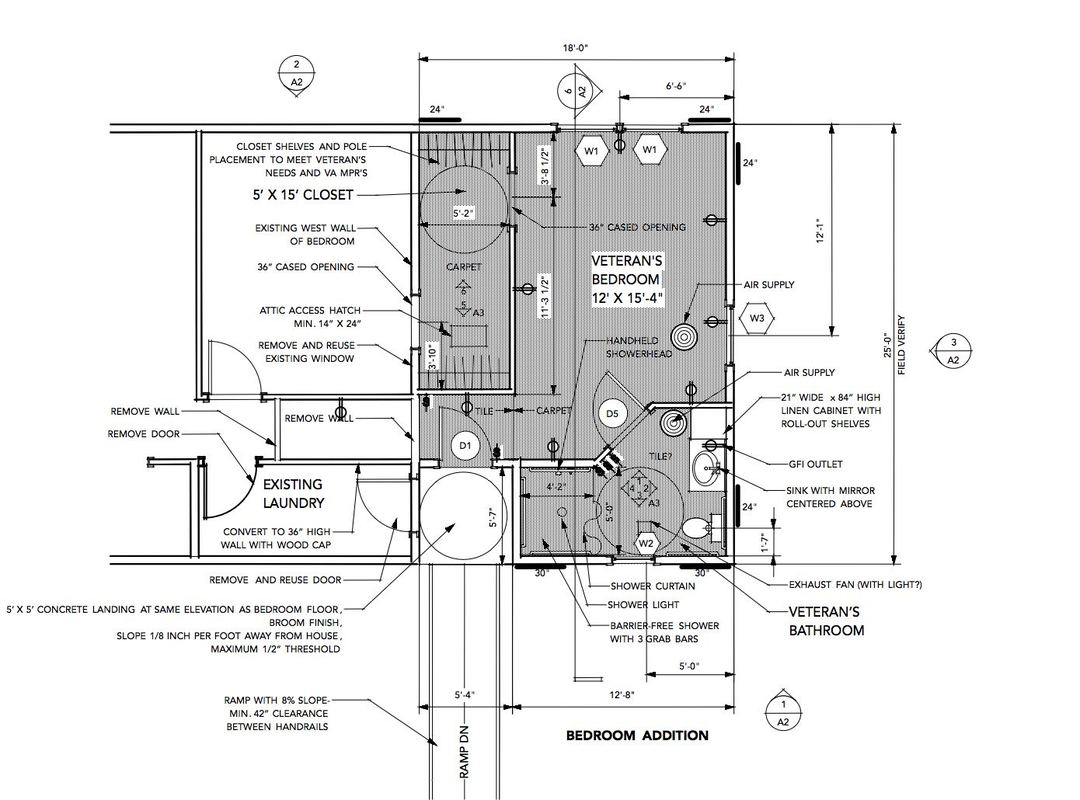
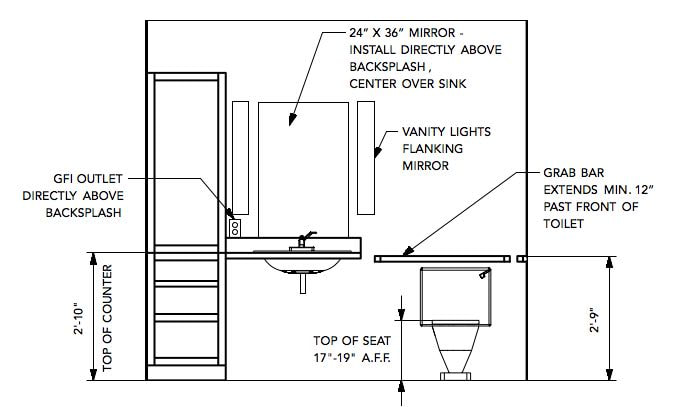
 RSS Feed
RSS Feed
