Their first idea was to build an addition to the front of the house in order to expand the kitchen and dining area, (see "Lancaster Addition" post on 5/18/14) however they were not able to get a variance to extend the house into the front setback.
Next we looked at expanding the house upward, adding a second story and moving most of the bedrooms upstairs. That was going to result in a much larger addition and a much bigger deal, since it meant taking off the existing roof.
The final concept was to add on to the side of the house, moving the guest bedrooms to the addition so that the kitchen, dining room and entry could expand into the former bedrooms. This is the idea that was actually constructed.
The result is a home that has gone from a plain Jane spec house to a spacious Craftsman-style home. Erin did an excellent job of bringing the Craftsman theme throughout the added and remodeled areas. Erin's vision was expertly carried out by her general contractor, Jon Pickel Construction Inc. of Cuba City, Wisconsin. The real stars of the house are the incredible cabinets and woodwork by Broihahn Custom Woodworks of Lancaster, Wisconsin.

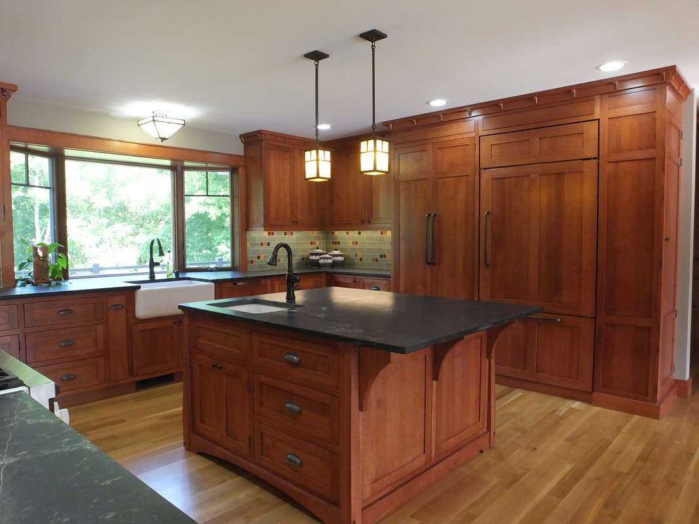
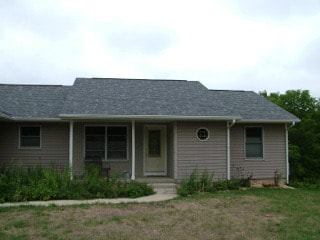
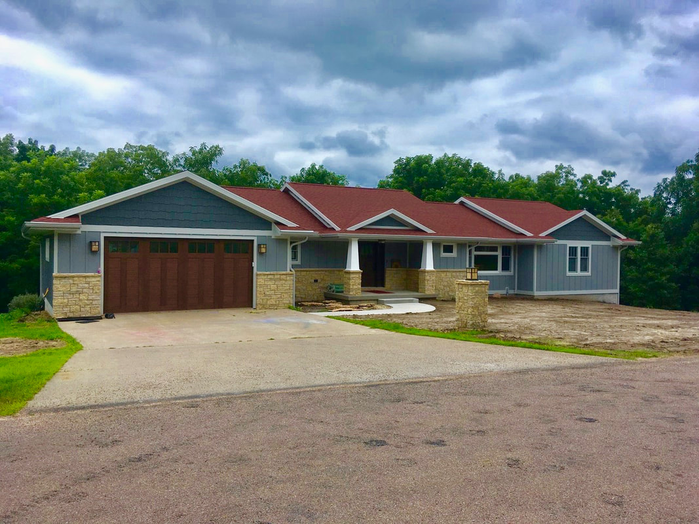
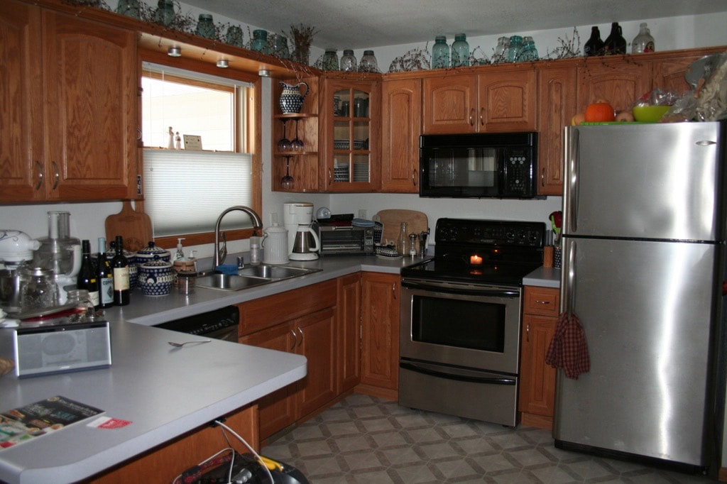
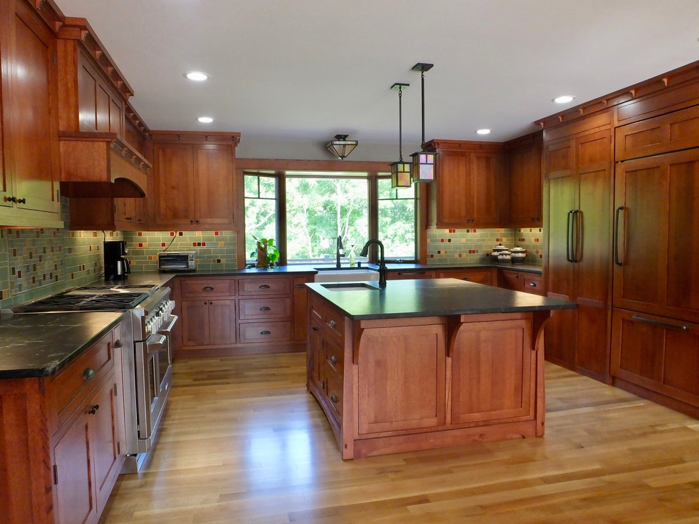

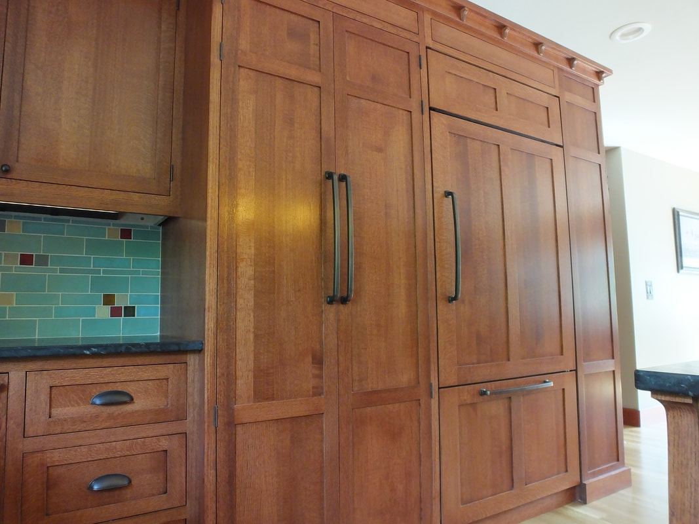
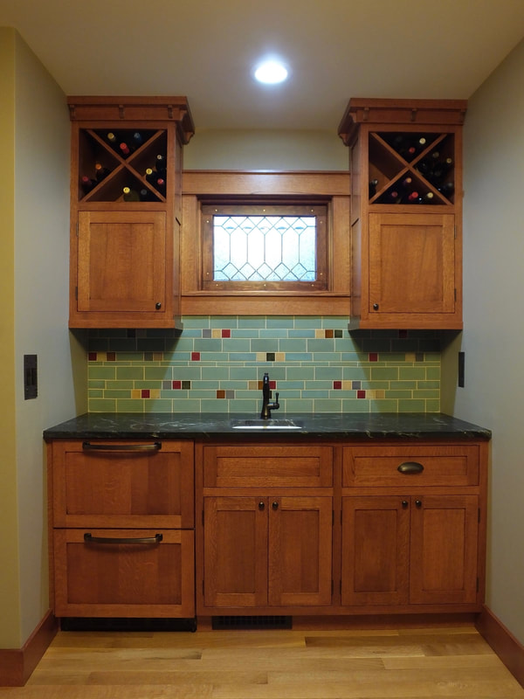
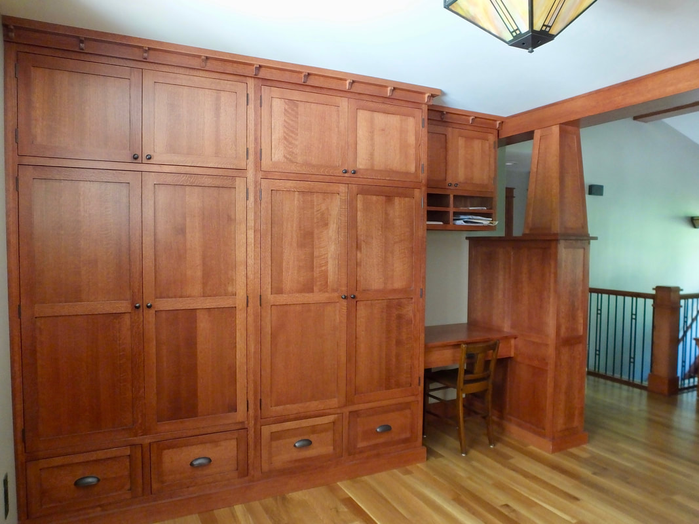

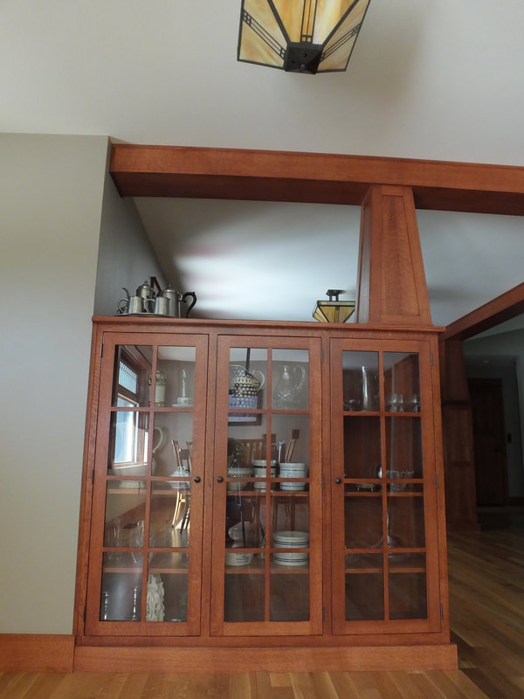
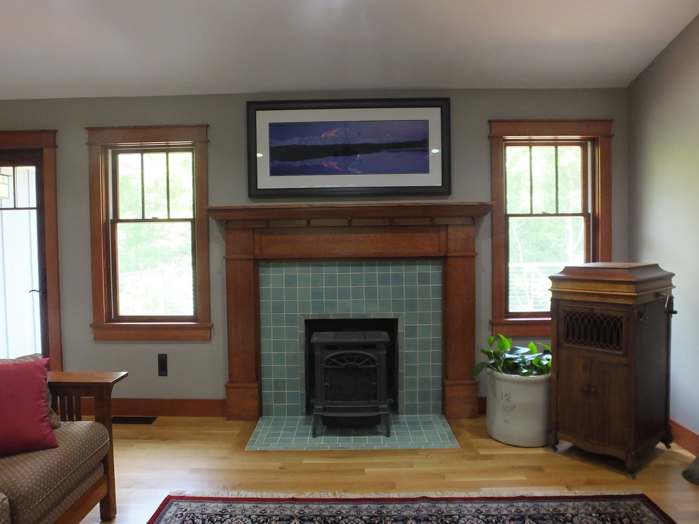
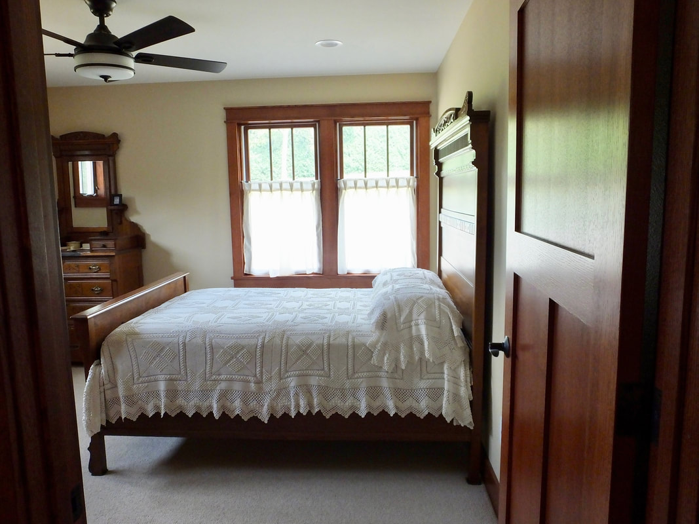
 RSS Feed
RSS Feed
