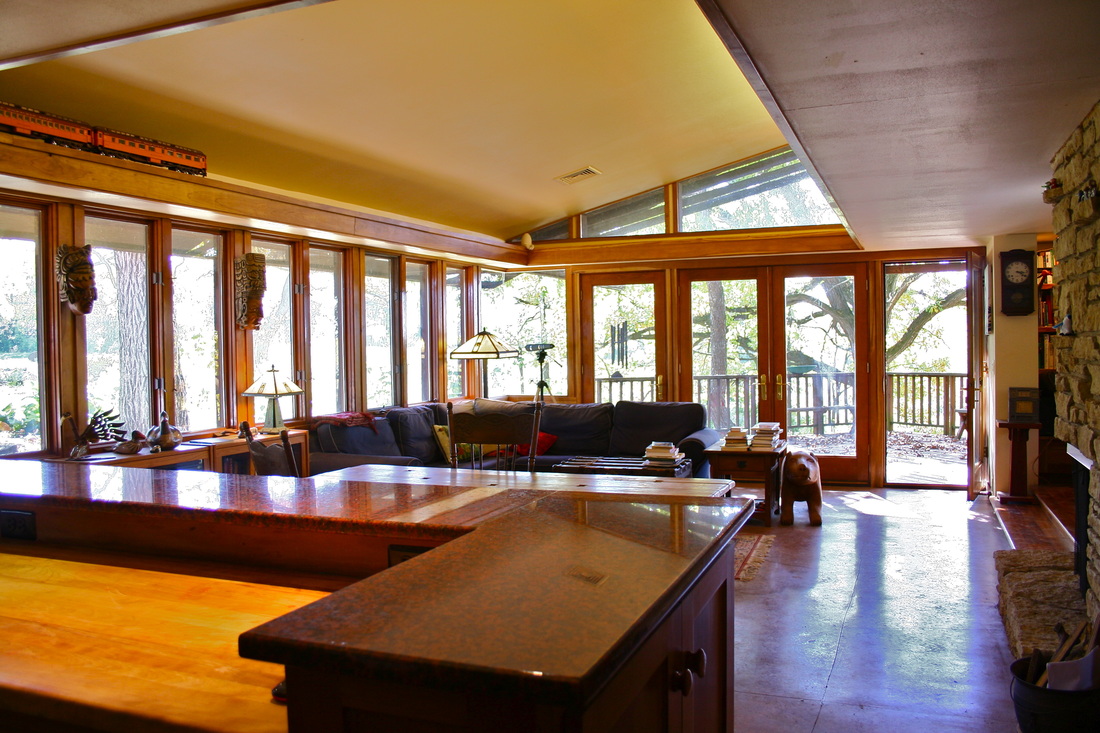The photo above was taken looking from the kitchen toward the covered deck on the west side of the house. Scissor trusses were used for the vaulted ceiling. Light decks around the edges create more intimate spaces.

|
Recently I had the opportunity to go back and take interior photos of the first house that I ever designed. I’m very proud of the way it turned out. More importantly, the owner loves it and told me he feels like he’s living in a work of art. He did the interior trim work himself and did a beautiful job. The photo above was taken looking from the kitchen toward the covered deck on the west side of the house. Scissor trusses were used for the vaulted ceiling. Light decks around the edges create more intimate spaces.  Here’s a longer view of the great room. On the right you can see the light deck which runs from one end of the house to the other and conceals uplighting. The rural site makes it possible to have lots of glass without worry about lack of privacy. Notice the corner window in the middle of the photo.
0 Comments
Perhaps you’d like to build a new house, remodel your existing house or expand it by building an addition. You know that an architect could help you get more value and enjoyment from your home, but you’re not sure what to expect when working with one. This is the second in a series of blog posts that will help to demystify the process of working with an architect.
Now that we’ve had our introductory meeting and have signed an agreement for architectural services, it’s time to get down to work! Programming is the first step in the design process. It’s the part where I gather the information that will shape your new home, addition or remodel. This step involves learning not only about your needs, wishes, lifestyle, schedule and budget but also about your site or existing home. Information About You The first thing we’ll do is to have a programming meeting together. I’ll ask you to fill out a copy of the questionnaire that’s on my website. The questionnaire gives me important information about your project and may also stimulate additional thoughts from you. This is also your chance to show me photographs or drawings of your ideas or things that you like. These may be pictures from books or magazines, photographs you’ve taken or images from a website such as Houzz.com. It is important for all spouses or partners to be included in this questionnaire and programming meeting so that everyone’s needs and wants are taken into consideration in the design. Information About Your Site or Home The second type of information I need is information about your site. If you are building a new home, we will make a visit to your property together so that we can discuss where your home will sit, how it will be accessed from the road, what views or other landscape features to take advantage of or avoid, and the location of other buildings or features which will be built on the site. Among the factors which will shape your project are solar orientation, prevailing winds, slopes, rock outcroppings, views, roadways, vegetation, water bodies such as streams or ponds, surface drainage, unique site features, and the location of buildings on neighboring properties. If you are remodeling or adding on, I will want to collect information about your existing house. If you already have blueprints, I will ask for those. If not, I will take measurements of your house so that I will have a basis from which to design the addition or remodel. I will photograph your home and also examine the structural, plumbing and heating systems in order to understand how those will be affected by your project. Zoning and Code Requirements The last type of information I’ll need to collect is information about the zoning requirements for your property. Before starting a design, it’s important to know what guidelines or restrictions are placed on your site in the form of your municipality’s and county’s zoning ordinances. These determine how closely you can build to your property lines, how high and large your home can be, and also restrict building in certain sensitive areas such as wetlands or flood plains. Properties in some developments or neighborhoods will also have covenants, conditions and restrictions with which they must comply. At this stage, I’ll also consider the building code requirements that apply to your project. Next Now that this important information has been collected, it’s time to analyze it, synthesize it and begin the actual design process during the next stage - schematic design. Next - Part 3: Schematic Design |
Categories
All
Archives
June 2024
|
