In addition the homeowners would like to expand their very tiny 1/2 bath and replace the existing mud room with one which is more functional and safe for their visiting parents. On the second floor, they would like to either expand the only bathroom on the second floor (which is very compact) or add an ensuite bathroom to the primary bedroom.
CONCEPT #1
I came up with two main concepts: Concept #1 keeps the kitchen in its current location but expands it with a 6' addition into the back yard. The addition would include a larger mud room as well. On the second floor, an ensuite bathroom would sit above the new mud room. The addition looks fairly small due to the fact that the second story of the addition is substantially smaller than the first-story portion.
Below are floor plans and elevations showing Concept #1. In the elevation drawings, the white part of the house is existing, and the blue part is the addition.
Concept #2 moves the entire kitchen to the addition and repurposes the current kitchen as a mud room with new 1/2 bath. The second floor primary bedroom moves to the addition, and the current primary bedroom is remodeled into a larger walk-in closet and ensuite bathroom.
Advantages of this concept are that the kitchen and primary bedroom are larger and can have windows on three sides for more natural light, and the homeowners gain a larger bedroom closet. The primary disadvantages of this concept are that it is 60% larger than Concept #1, and it has a boxier, more imposing look on the outside.
My clients are taking some time to decide which concept they'd like to go with. It's looking like they'll go with Concept #2, with some modifications.





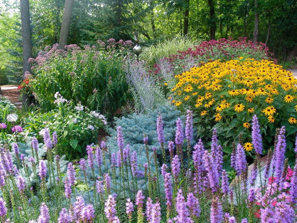
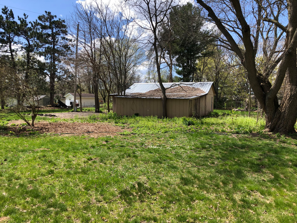
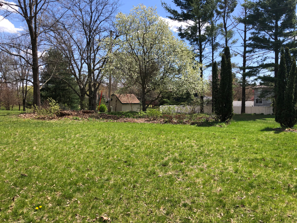
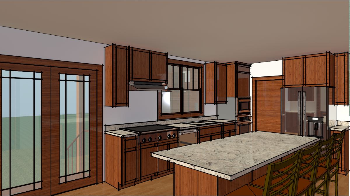
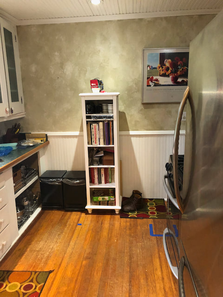
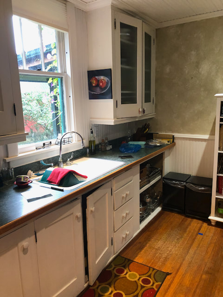
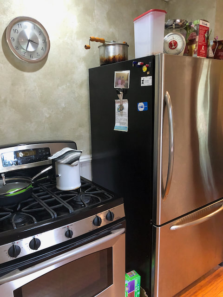
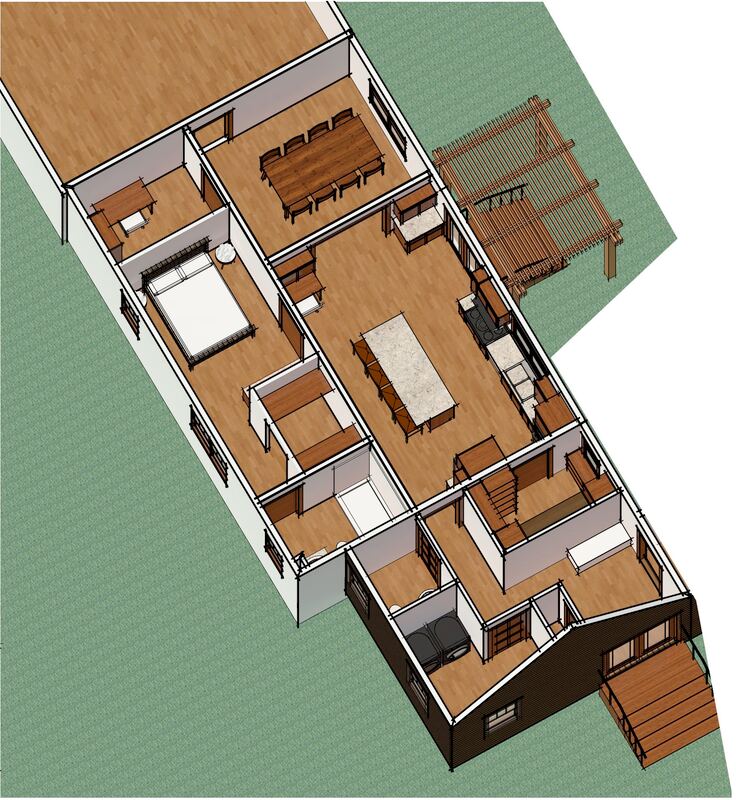
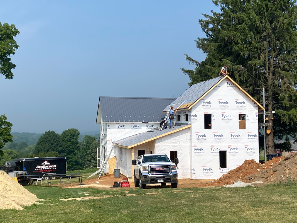
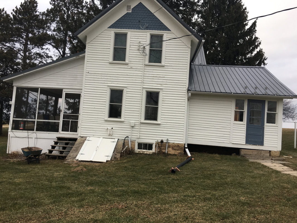
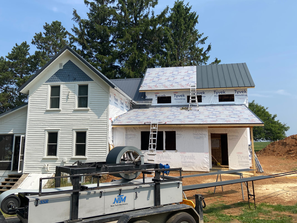
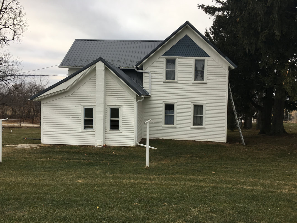
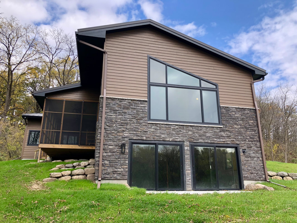
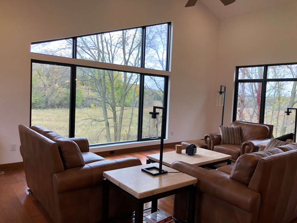
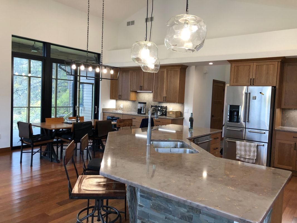
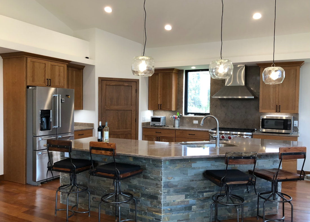
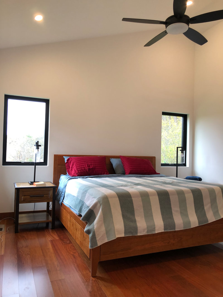
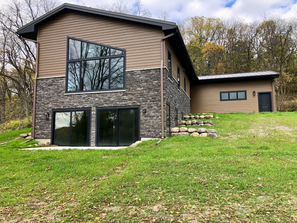
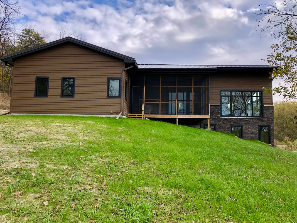
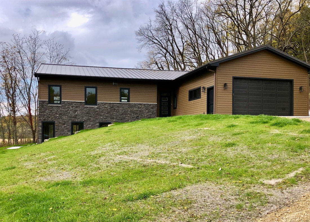
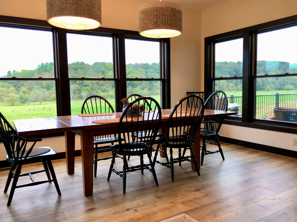
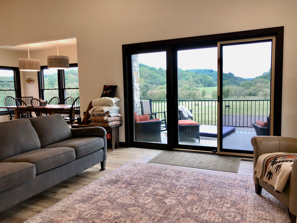
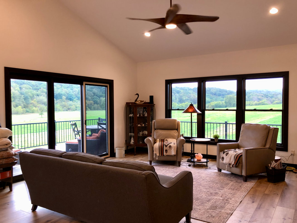
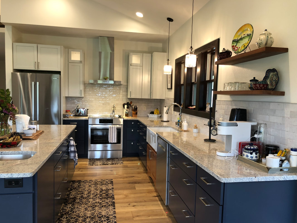
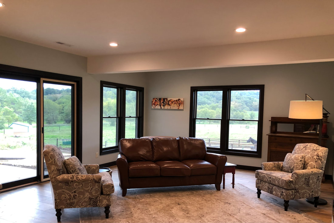
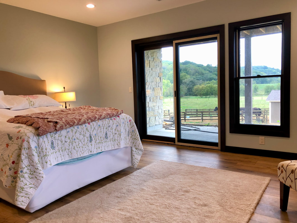
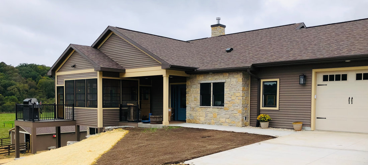
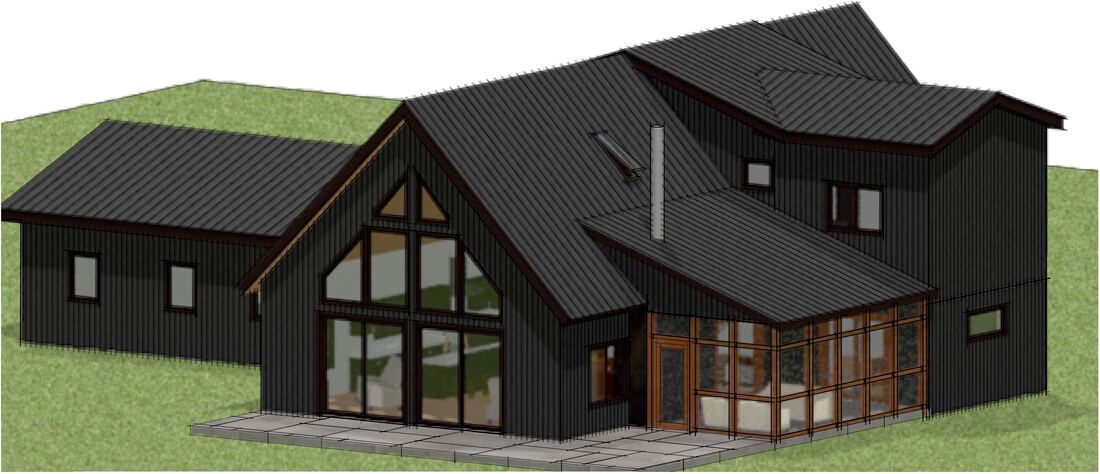
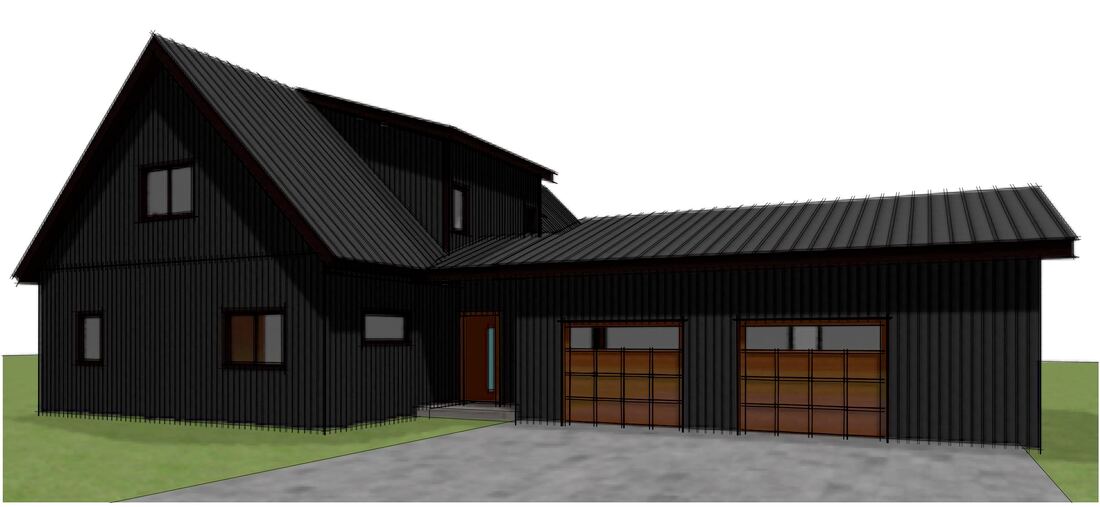
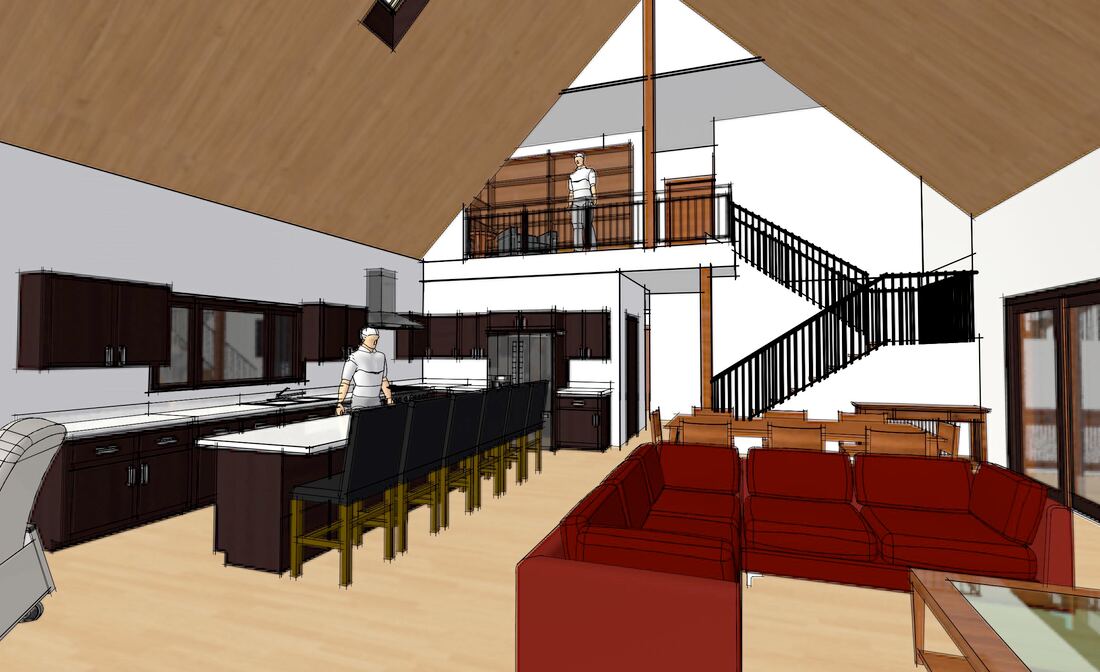
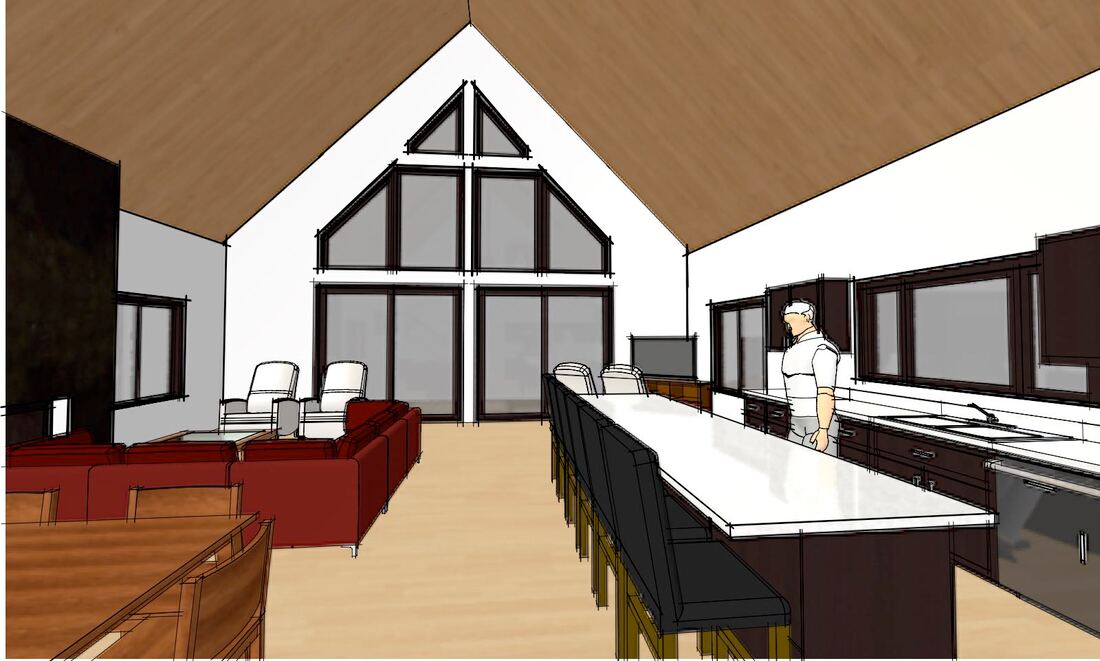
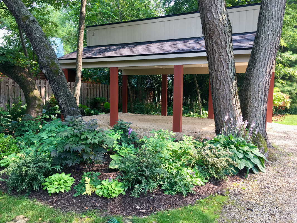
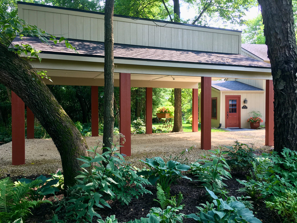
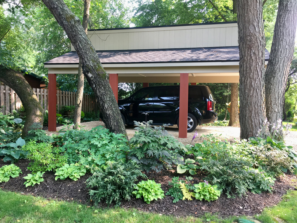
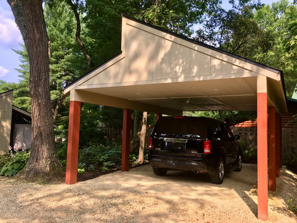
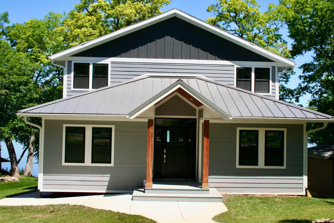
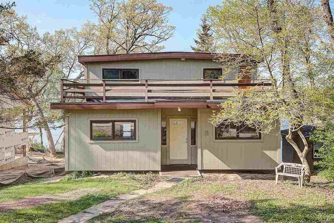
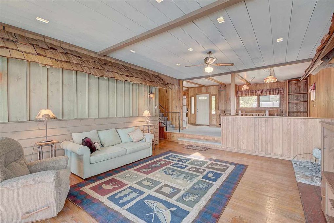
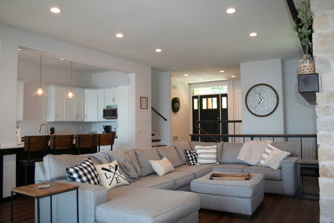
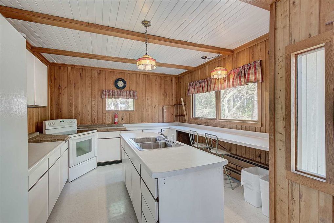
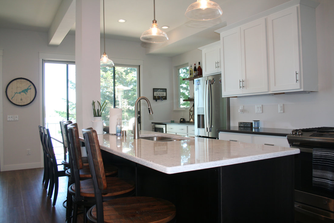
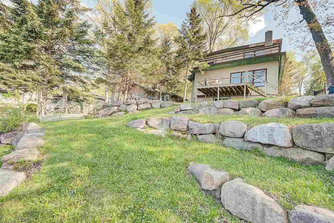
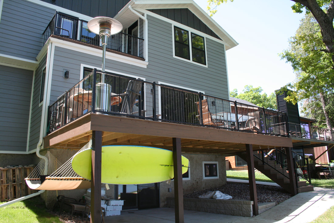
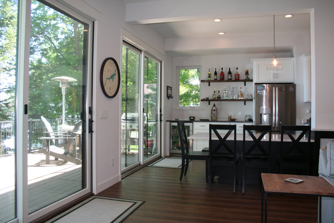
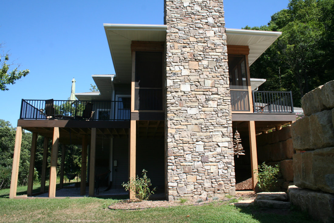
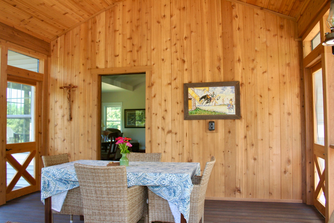
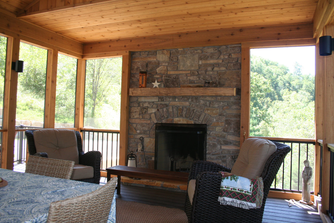
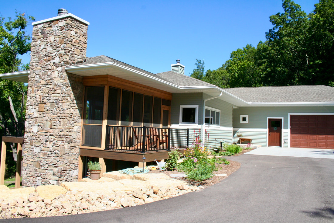
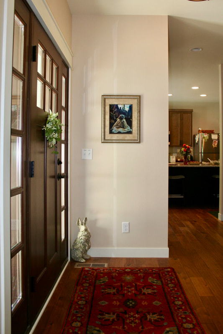
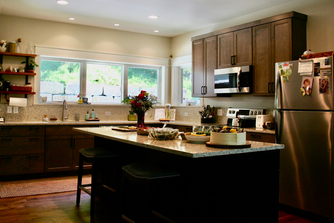
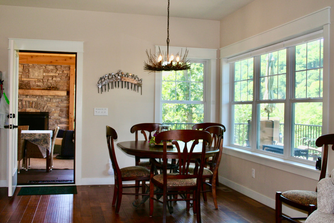
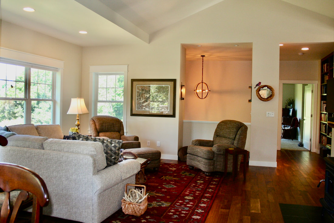
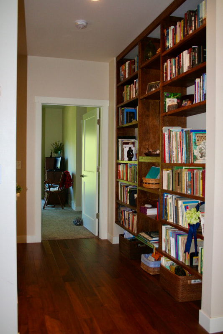
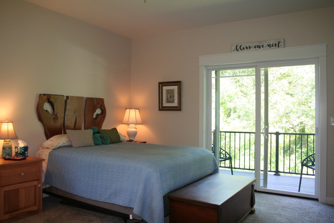
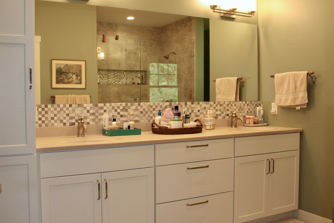
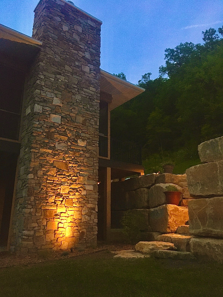
 RSS Feed
RSS Feed
