The first addition is at the north end of the house, next to the master bedroom, and includes a sitting/office area, master closet and master bathroom.
The second addition, at the south end of the house, includes a 3-car garage and a new front entry. The garage was broken visually into a two-story section and a one-story section to keep it in scale with the house. The two-story section has a rec room above.
The general contractor, Ed Fredericks Custom Homes of Highland, did a masterful job of replicating details from the existing house, such as the window and door head casing, water table, exposed rafter tails and patterning on the barge rafters.
The Bruce Company of Madison beautifully integrated the house into the site and its grade changes with stone retaining walls and plantings.

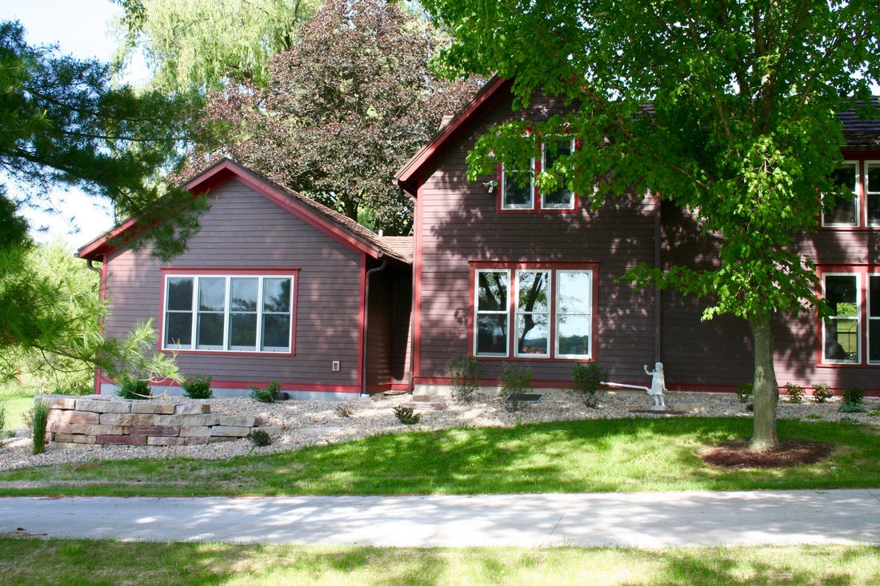
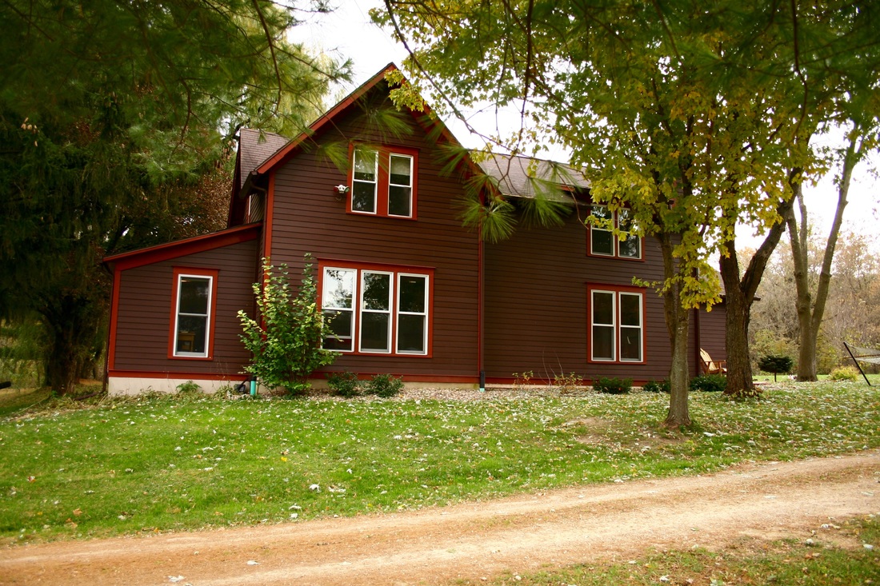
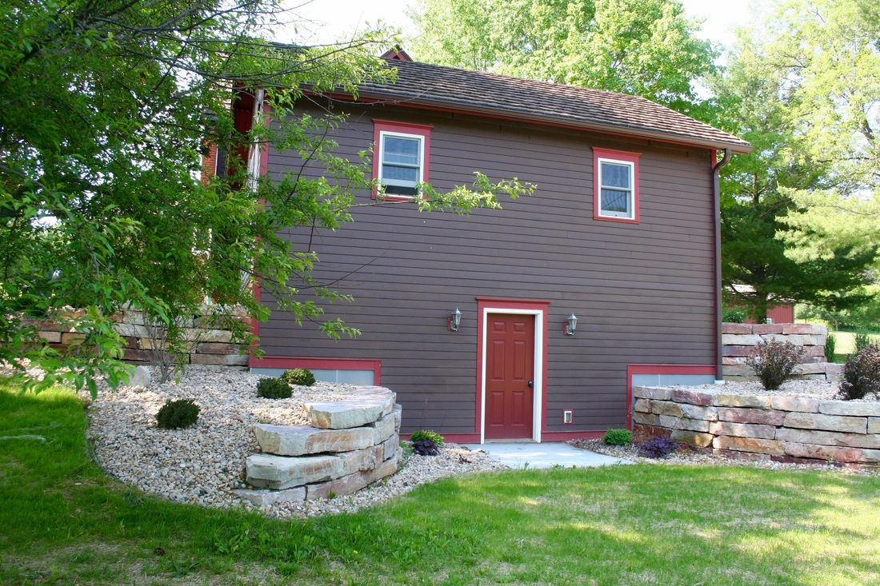
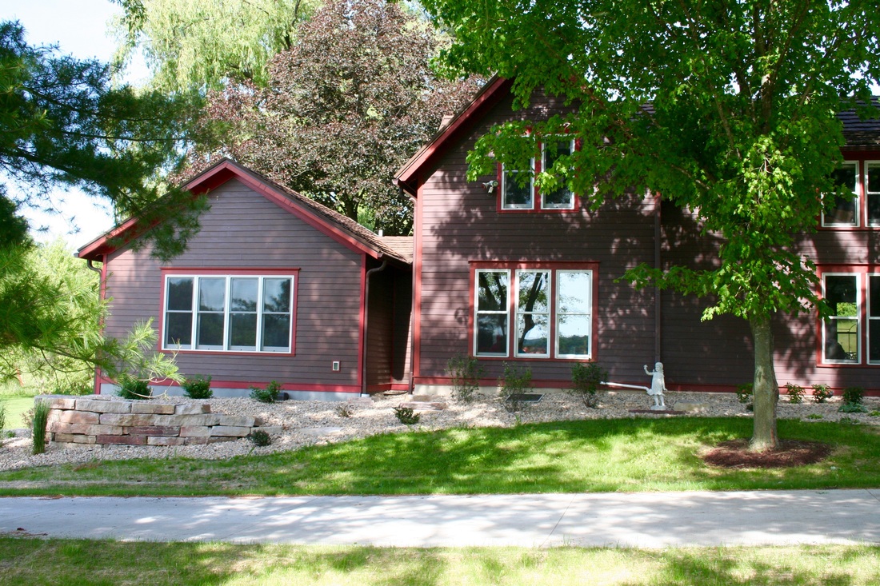
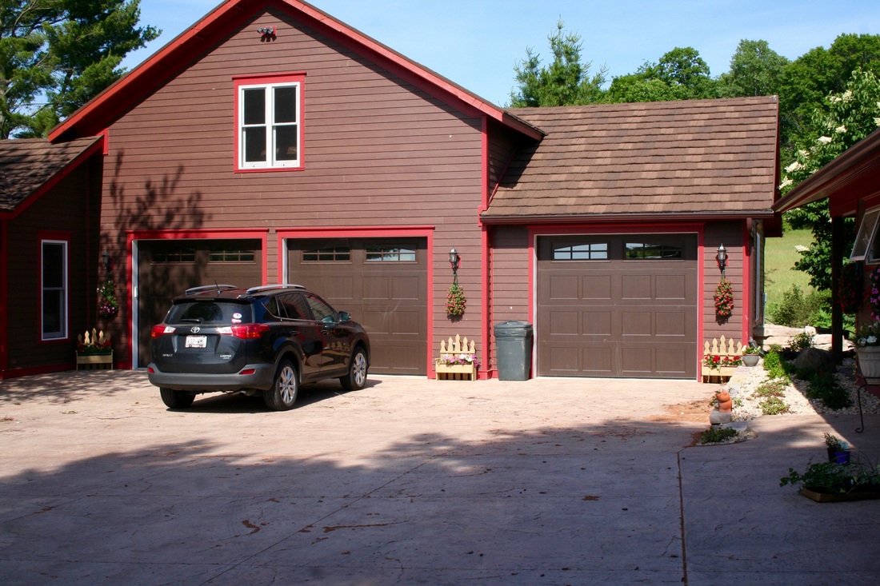
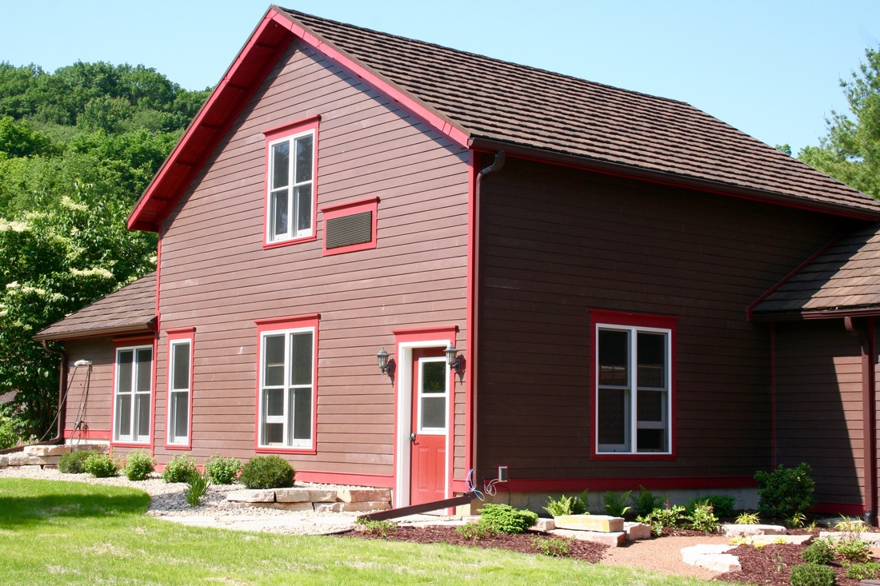
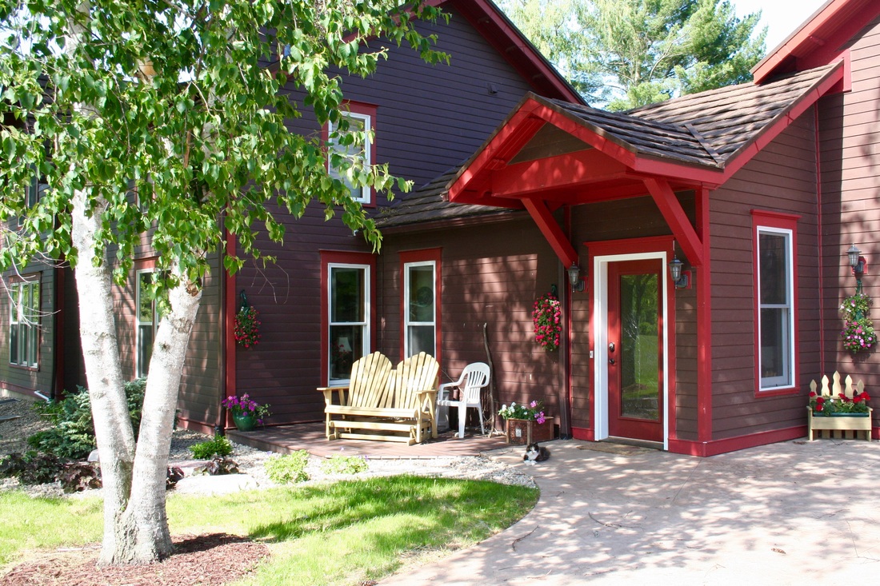
 RSS Feed
RSS Feed
