FLATTEN THE SITE
I believe that this is the least desirable way to deal with a sloping site. If done poorly, it can make the site look awkwardly unnatural, and the additional grading adds to the cost of the project. It's better to find a home design that works well with the natural lay of the land, or find a different site that works well with the home design you want to use.
Changing the grade selectively can help a home fit into its site and even improve the site if done thoughtfully. In the example shown in the two photos below, the east (left) wall of the garage is nestled into the side of the hill, but the grade between the garage and house was lowered for better access to the back yard. Stone retaining walls make the regrading possible and are a beautiful visual feature as well.
MODERATE SLOPE - USE 1/2 LEVELS
A moderately sloping site may mean that there is less than a full level change between front and back. In the example below, the great room (on the left) is a half level below the front entry (on the far right), reflecting the natural grade change between front and back yards.
STEEPER SLOPE - WALKOUT BASEMENT
The walkout basement is a common feature of houses that have a steep enough grade difference that the back side of the house is a full level lower than the front side of the house. Below are two examples.
HOUSES THAT DO THEIR BEST TO TRULY BLEND IN: BERMED AND EARTH-COVERED HOMES
The two homes below take the concept of fitting into their sites even further. In both cases, much of the building sits below the natural grade.
The first home shown below is heavily beamed into the earth. Driving up to it from the road, there is little more than roof visible until you walk down the exterior steps to the front door at the side of the house. (Photos 1 and 2. Home designed by Owner)
The third photo shows a home that takes this idea even further. It is not only bermed into the side of the hill, but the lower level roof is underground, rather like a Hobbit home. The retaining wall on the left side of the photo is actually part of the lower level roof, and the strip of lawn in the middle of the photo sits on top of the lower level roof. (Home designed by architect Herb Gausewitz)

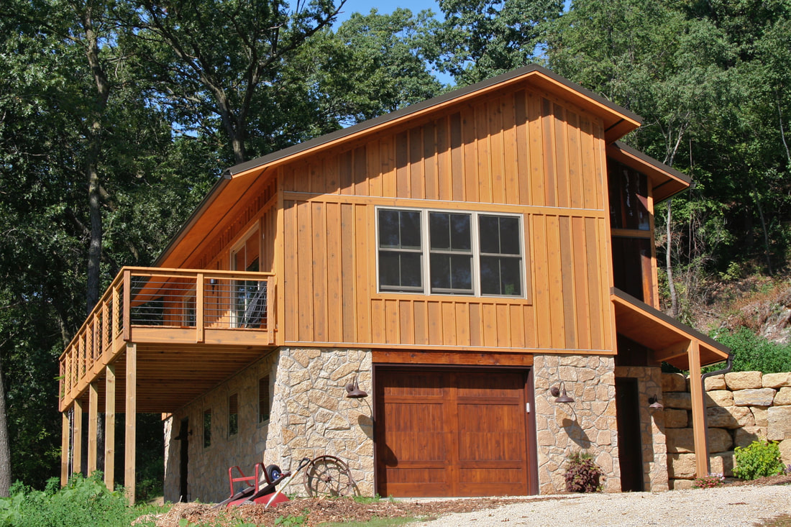
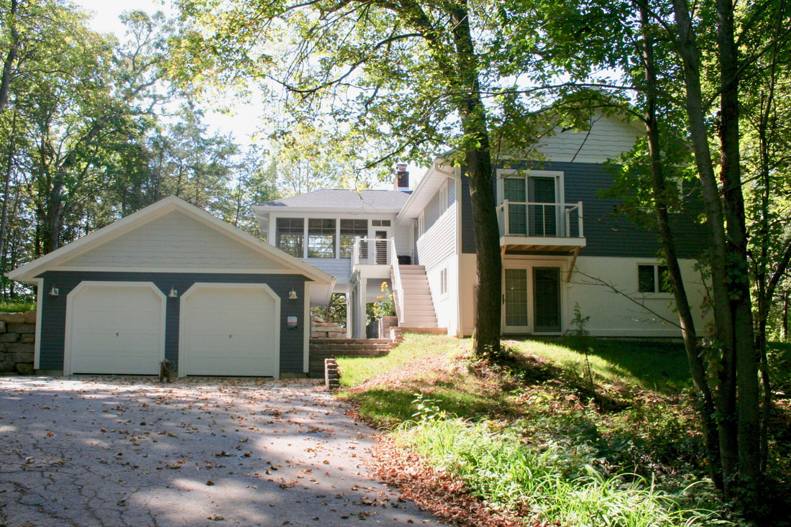
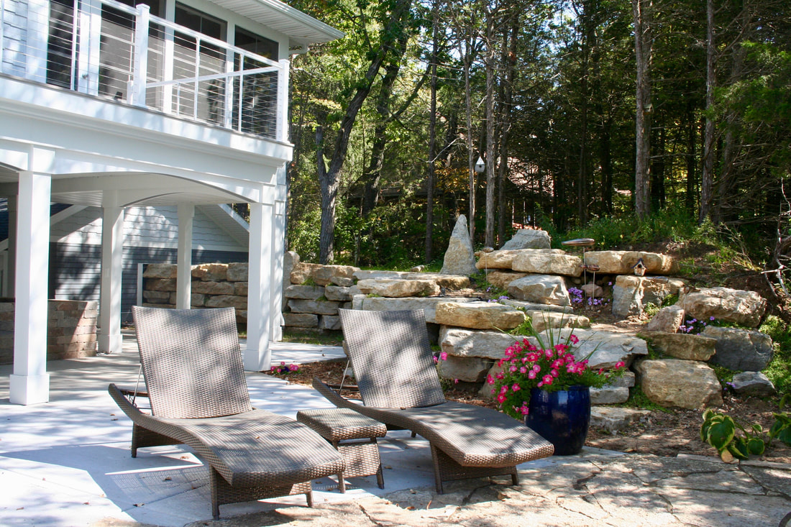
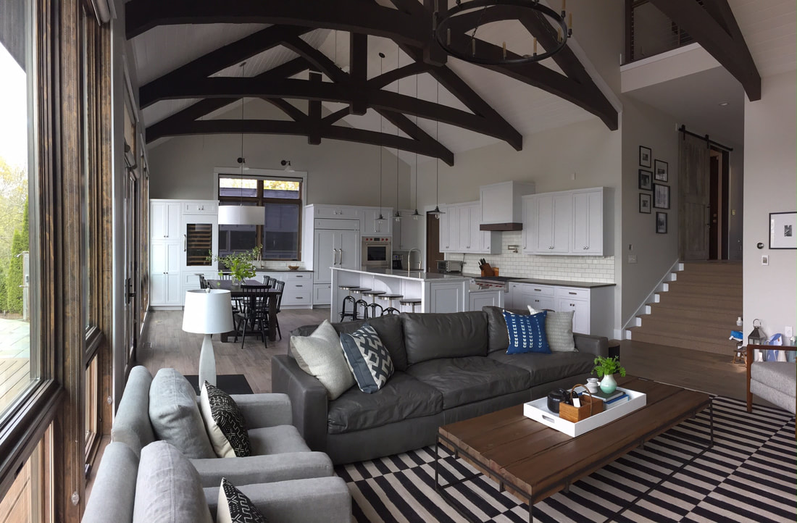
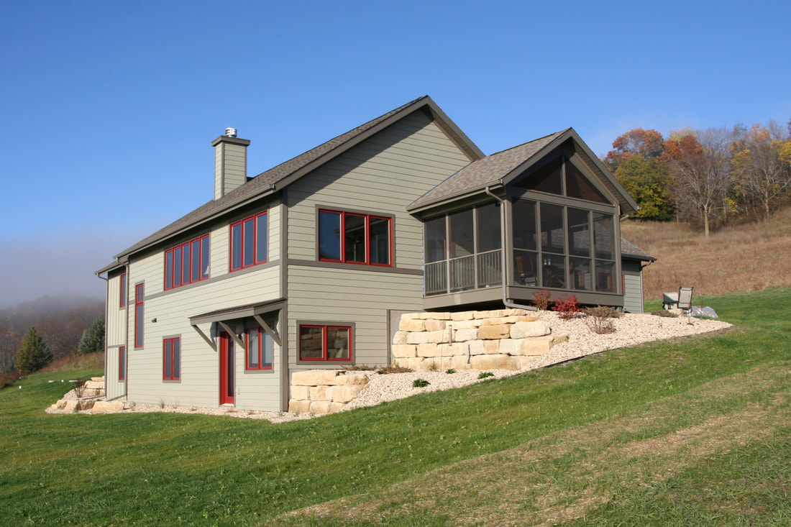
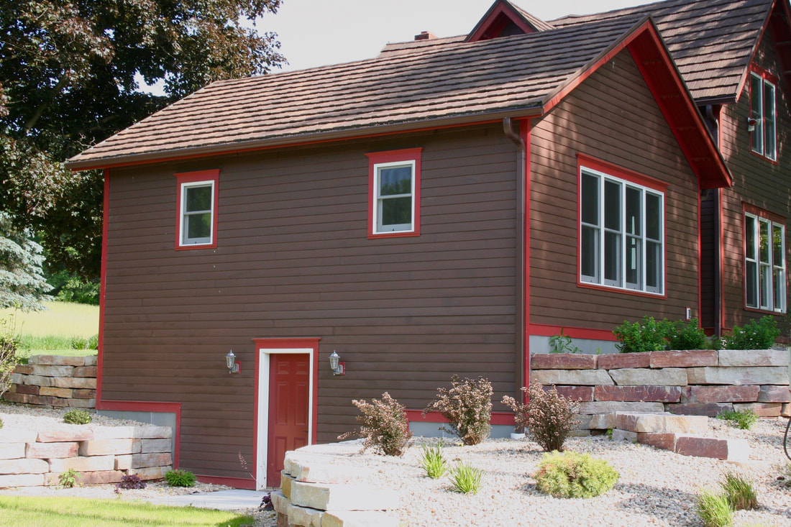
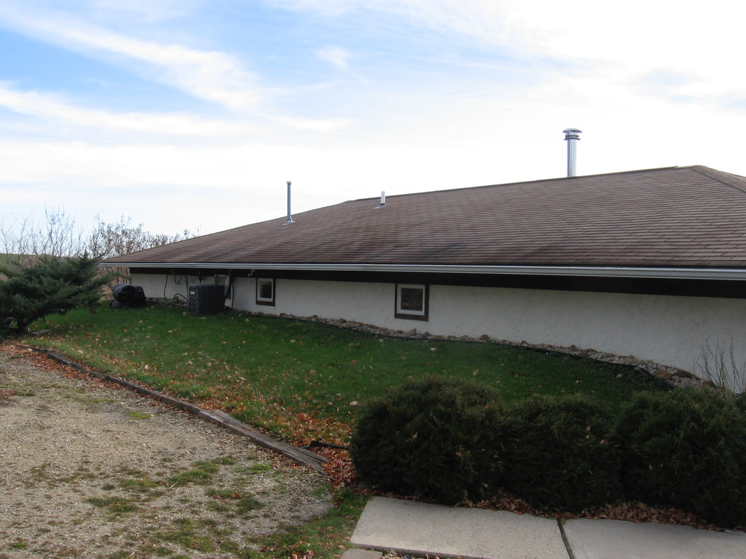
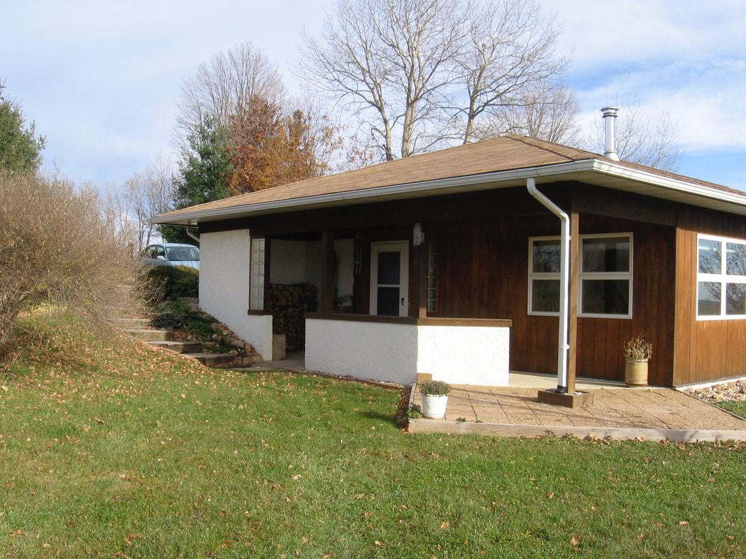
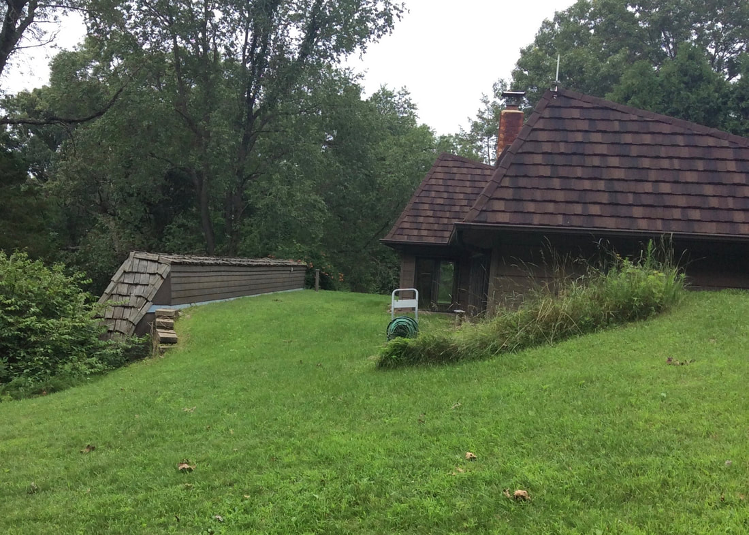
 RSS Feed
RSS Feed
