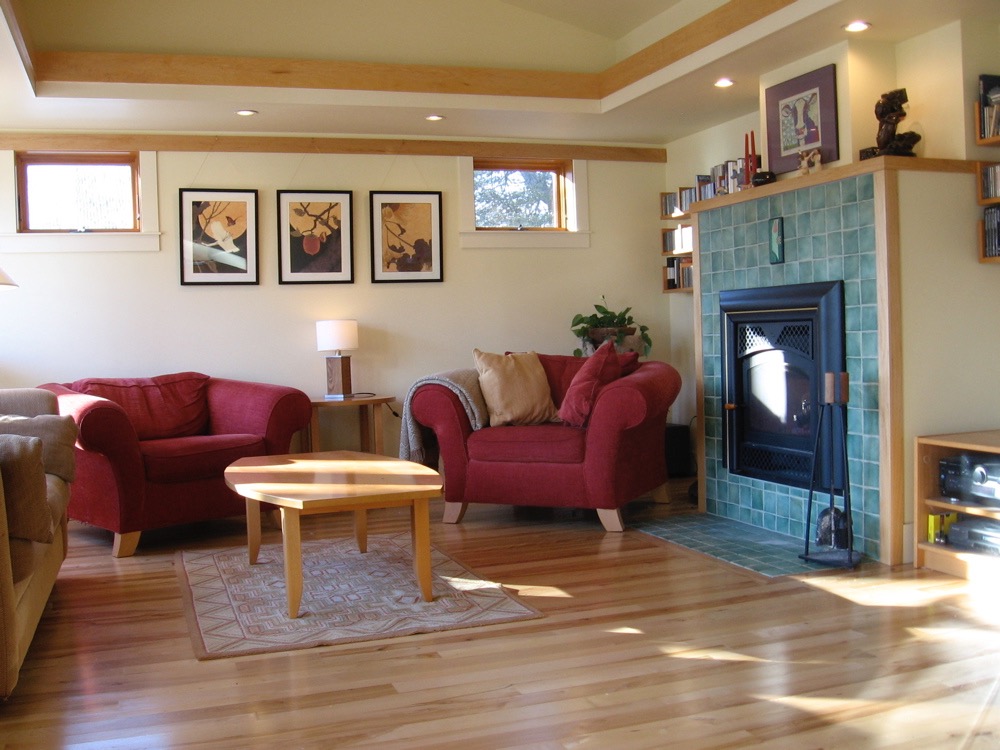Many of my clients express an interest in passive solar design for their home. Passive solar design utilizes the free energy of the sun to provide heat for a building. Typical features of a passive solar home include:
- Placement of the majority of the windows on the south side of the house
- Sizing of roof overhangs to control what times of the year and day sun can shine through the windows
- Placement of thermal mass, such as concrete slab floors or a stone fireplace, inside the home where it can absorb and slowly release the sun's heat
Passive House
Now there's a relatively new concept in environmentally friendly building called Passive House. Passive House (called "Passivhaus" in Germany, where it began) is a rigorous voluntary standard for constructing buildings which require ultra low amounts of energy for heating or cooling. The energy savings is achieved through the following means:
- Very high levels of insulation in the walls, roof and under the concrete slab
- Extremely airtight construction, which prevents outside air from getting in and inside air from leaking out
- Use of high performance windows (typically triple-paned) and doors
- Use of a balanced ventilation system to provide fresh air in a very controlled and energy-efficient way
- Using the sun's energy for heating during the winter and keeping the sun out during the summer


 RSS Feed
RSS Feed
