In Part 6, I talked about the process of choosing a builder, whether by putting your project out to bid, or by preselecting a builder and negotiating a contract. Now that your architectural drawings are complete, and you have your builder on board, you are ready to start construction.
Construction Phase Services
My involvement on a project often continues during the construction phase. Even the best set of drawings cannot fully convey every detail of a three-dimensional building, and I can help the builder to interpret and understand the design intent, in order to better ensure that the finished home, addition or remodel is built as intended.
A pre-construction meeting with you, the builder, and major subcontractors is highly recommended as a way to review the design intent and important features of the project. During construction, I am available to answer questions by phone; provide supplemental drawings as requested by the contractor; visit the site regularly to observe the construction work (and keep you apprised of the project’s progress); review shop drawings, materials and product samples; review requests for design changes; and review the builder’s requests for payment.
My involvement in this phase can help make for a smooth transition from construction documents to the completed project, as I act as your representative during this complex process.

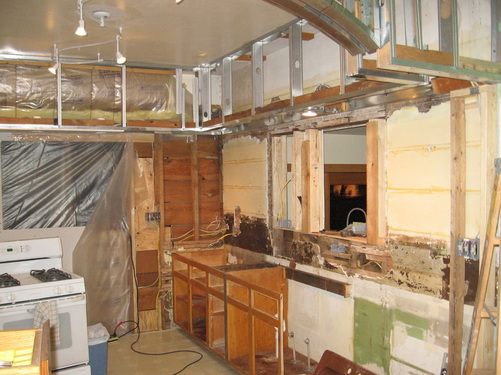
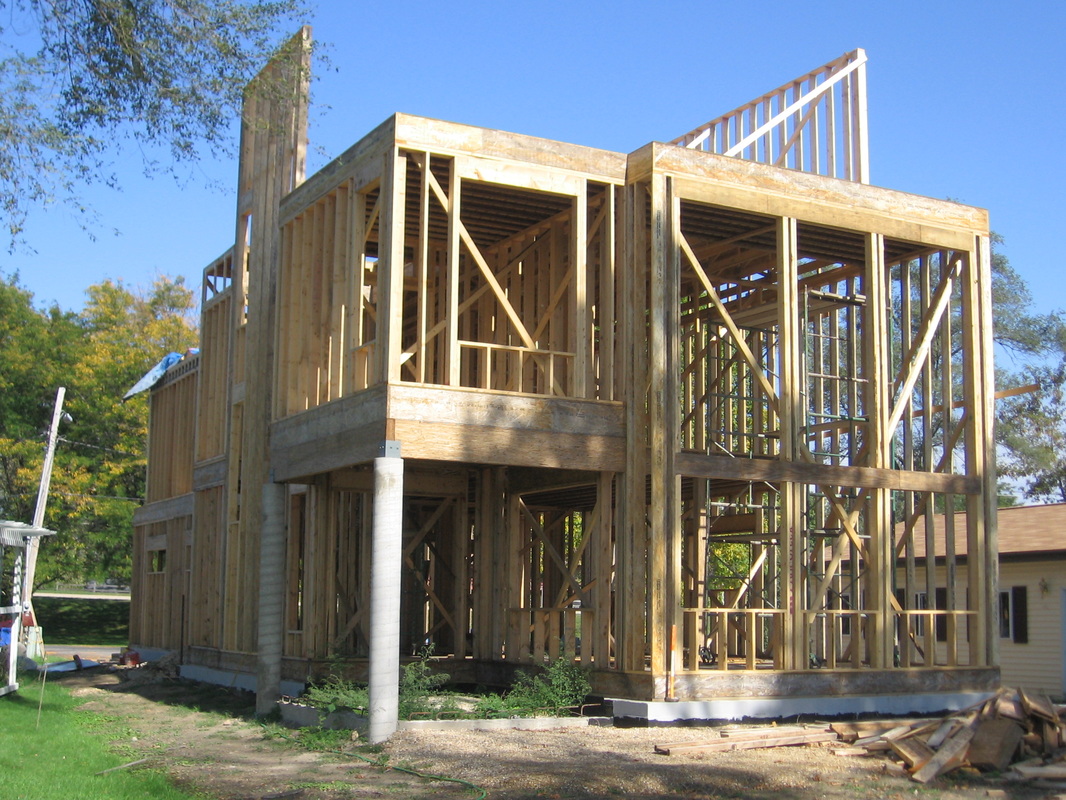
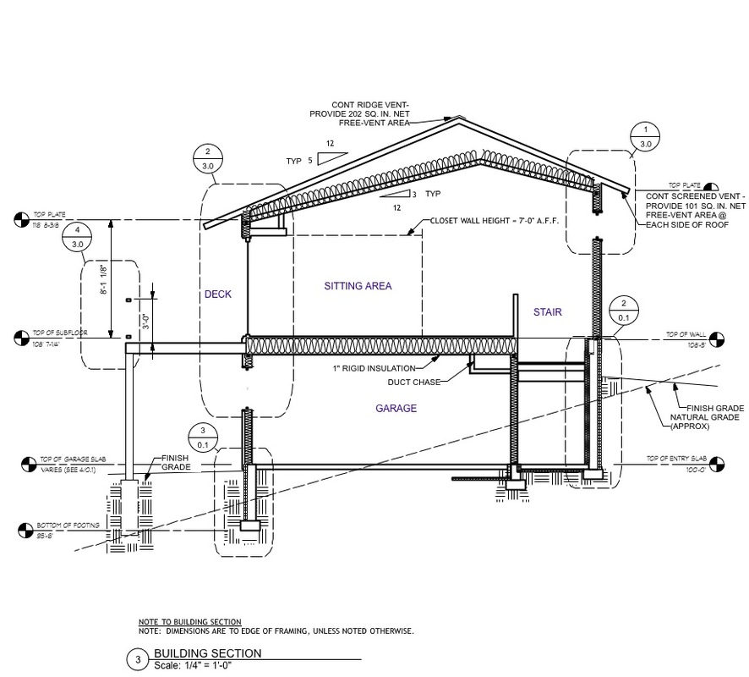
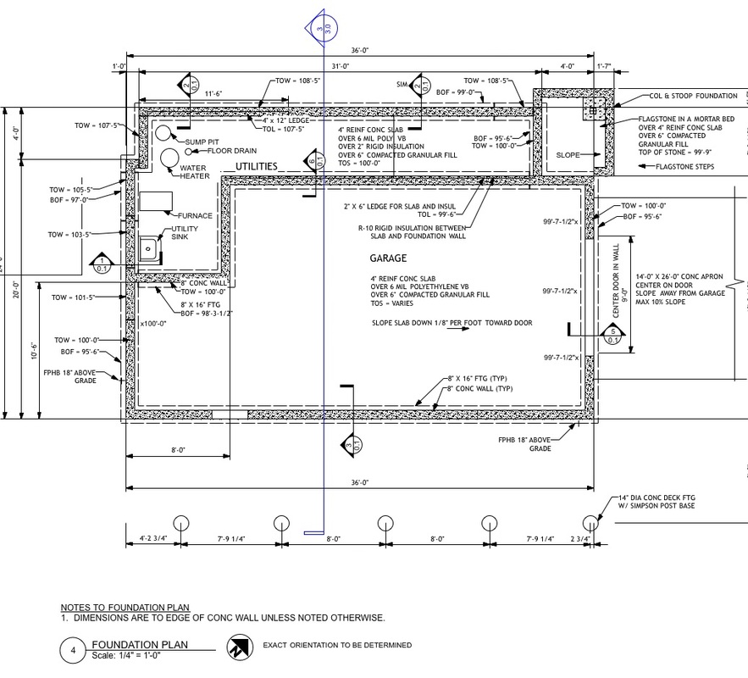
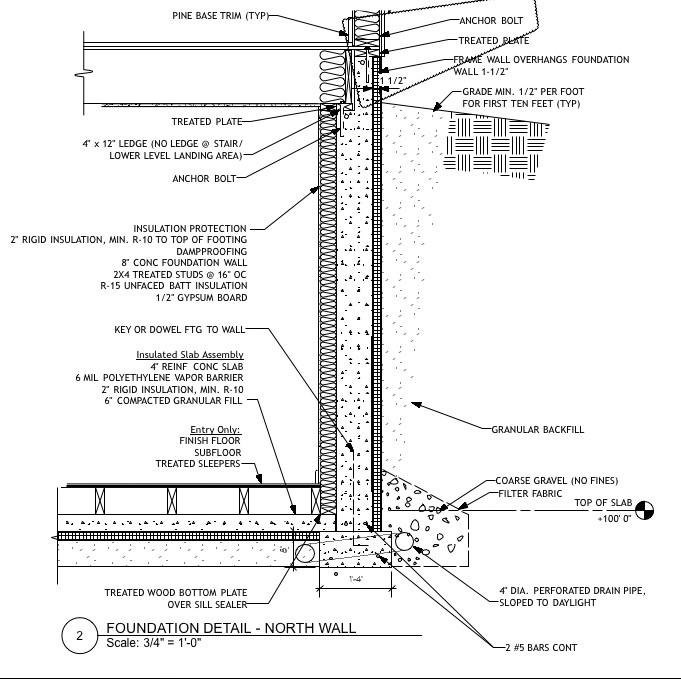
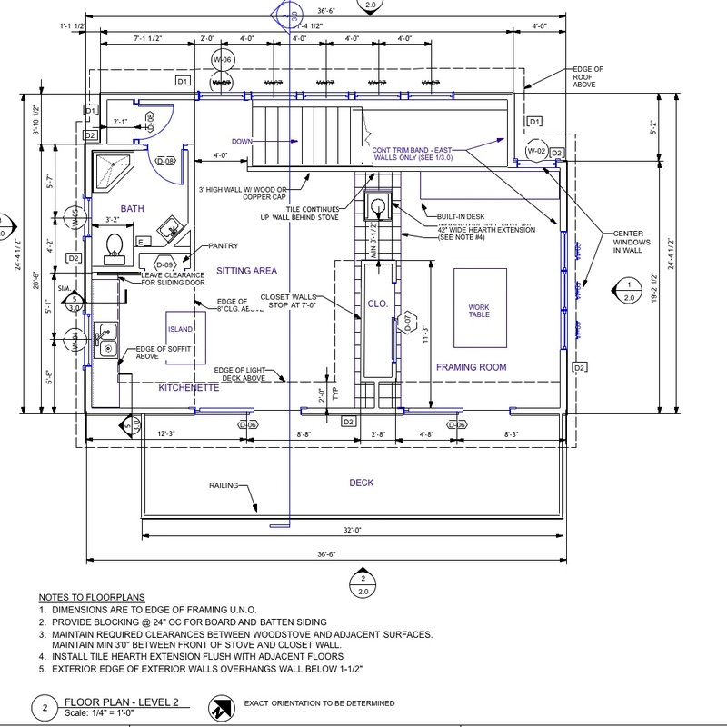
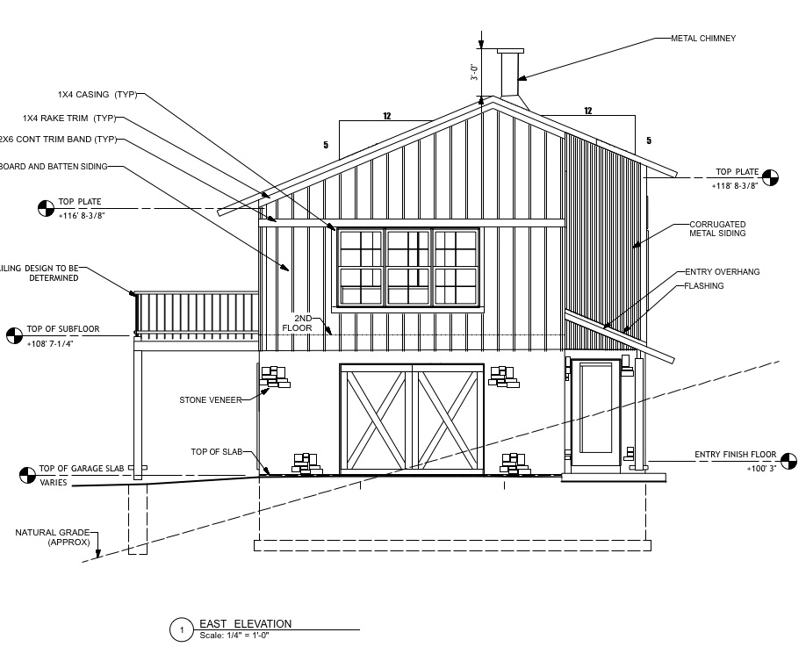
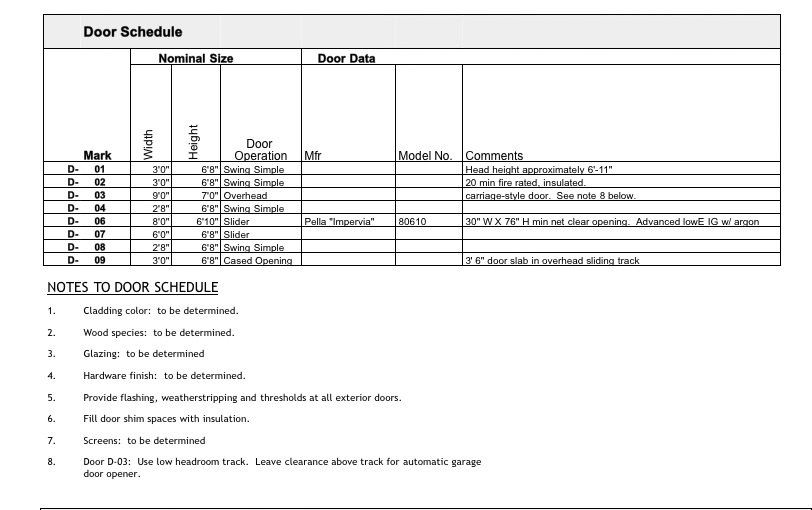
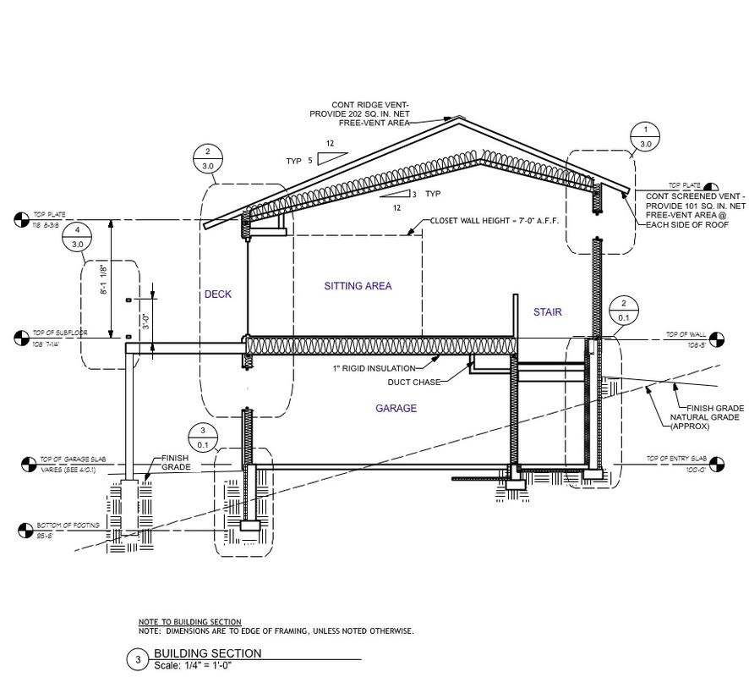
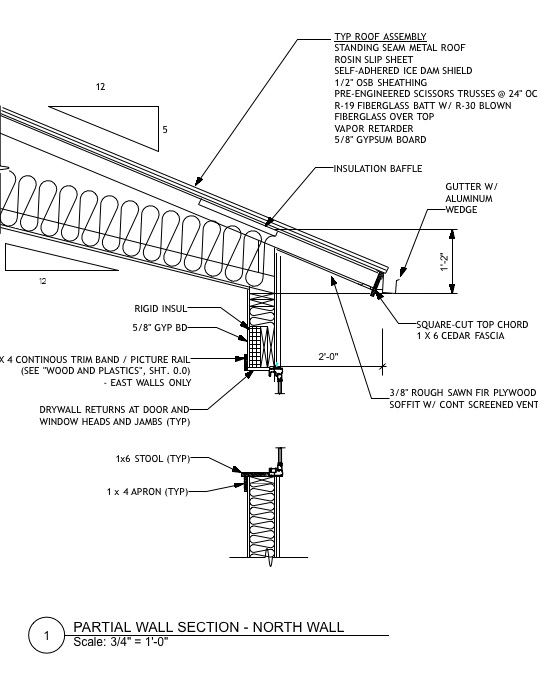
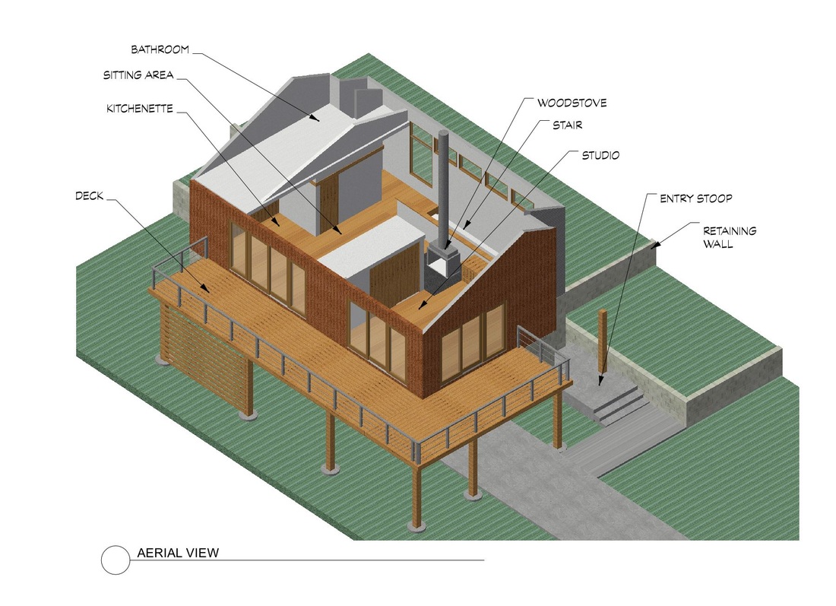
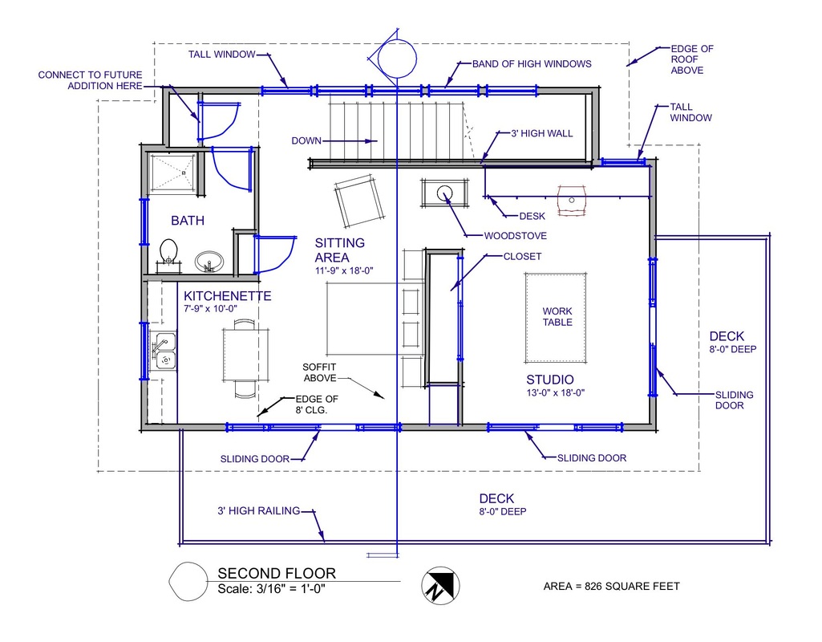
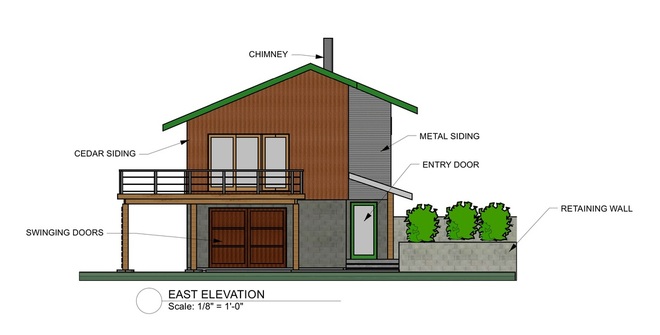
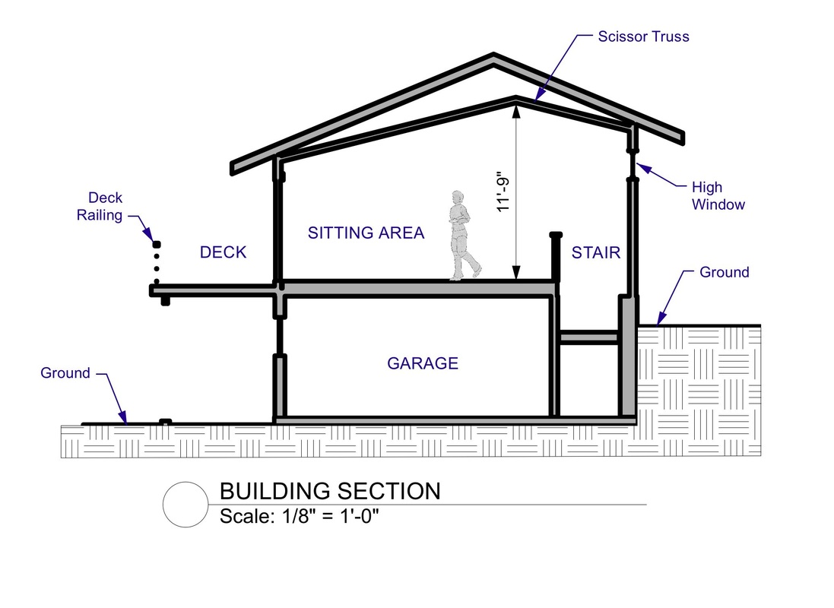
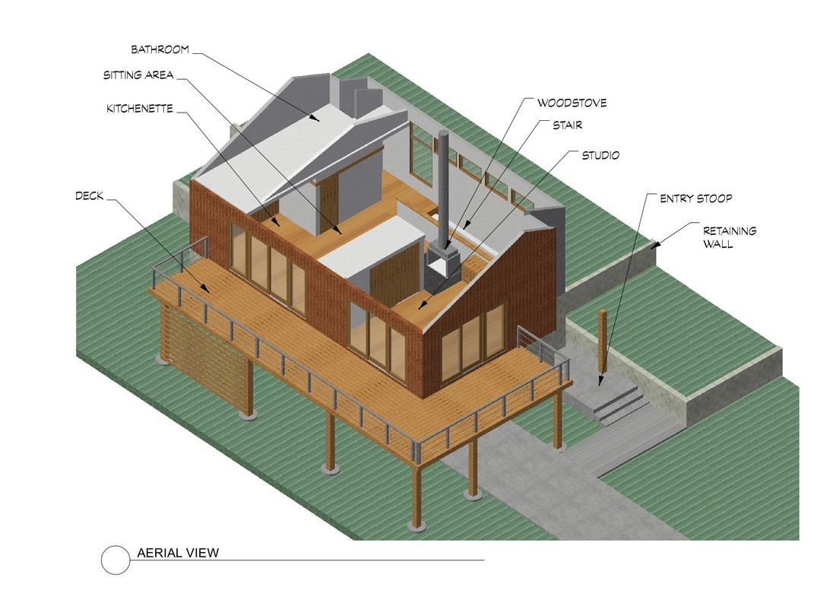
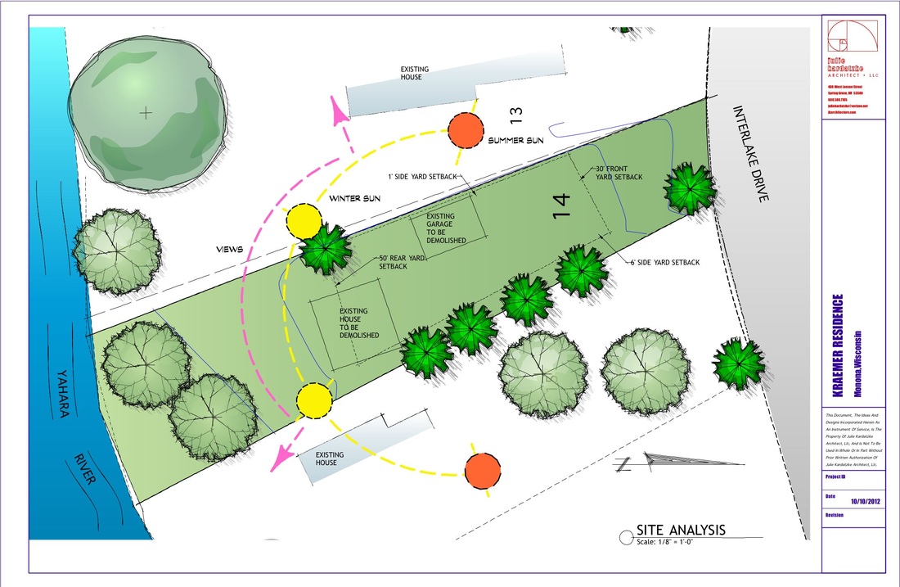
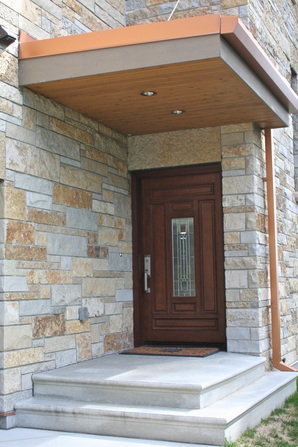
 RSS Feed
RSS Feed
