The project includes three parts. The west addition will contain a new kitchen and dining room with 9' ceilings and corner windows overlooking the lake. The lower level of the west addition will house a bedroom and bathroom.
The east addition will consist of a 3-season porch with arched eyebrow roofs and walls of windows on three sides. It will be raised up above the ground on decorative columns to permit views and circulation from the front of the house to the lake behind the house.
Finally, the aging garage will be replaced with a new one that matches the new style of the house. The existing wraparound deck, much of which is never used, will be scaled back. The dated-looking wood railings will be replaced with cable railings, and the skinny posts will be replaced with more gracefully-proportioned ones.

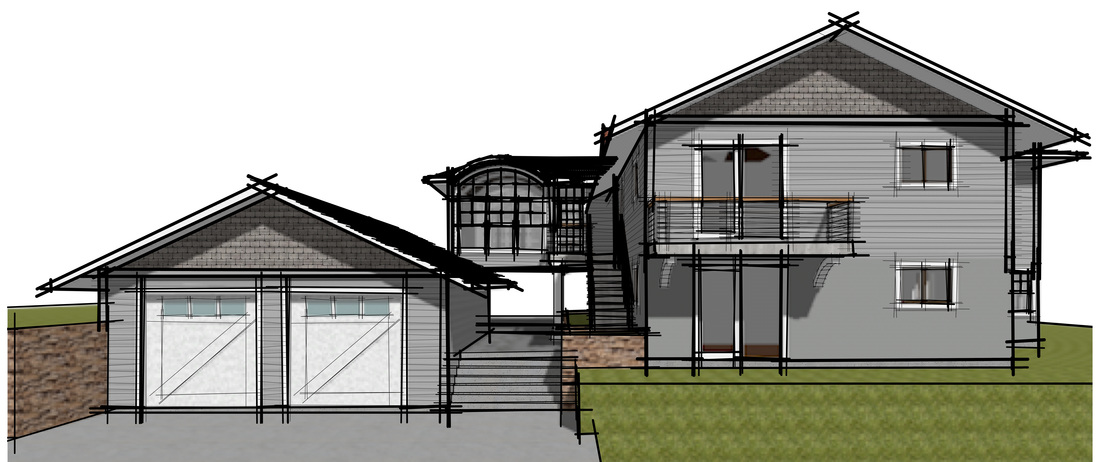
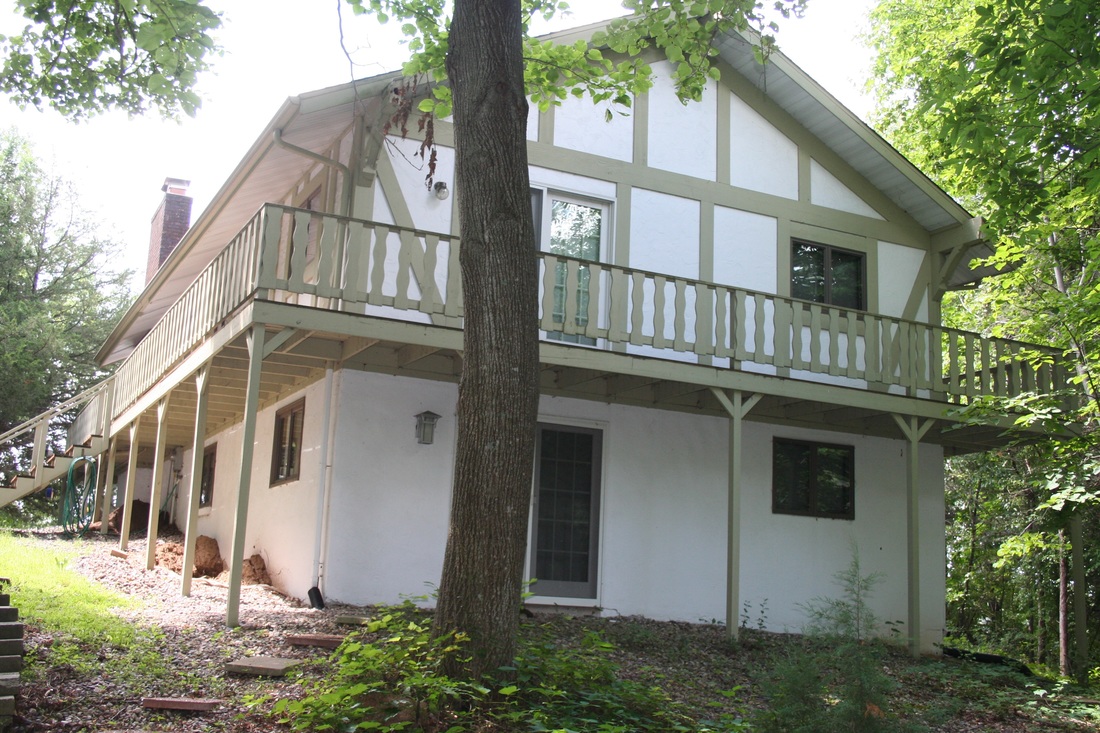
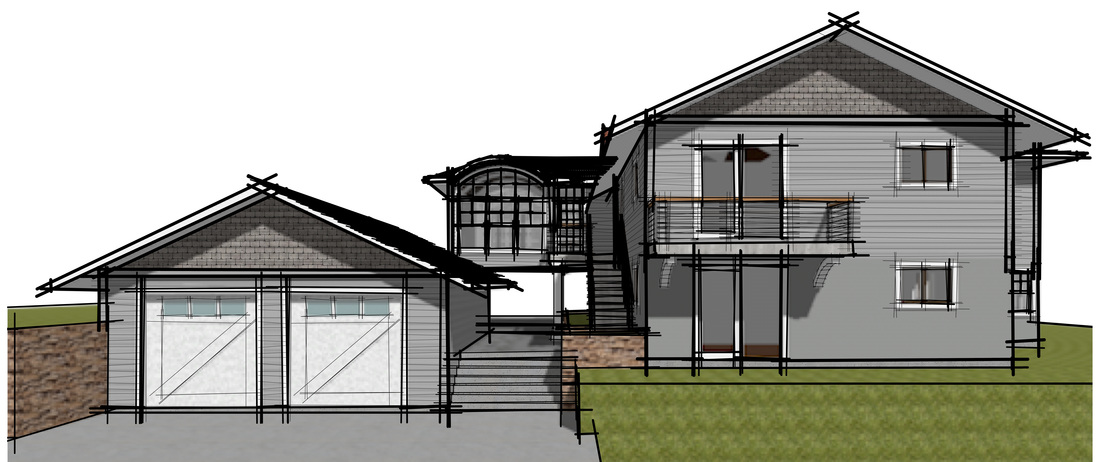
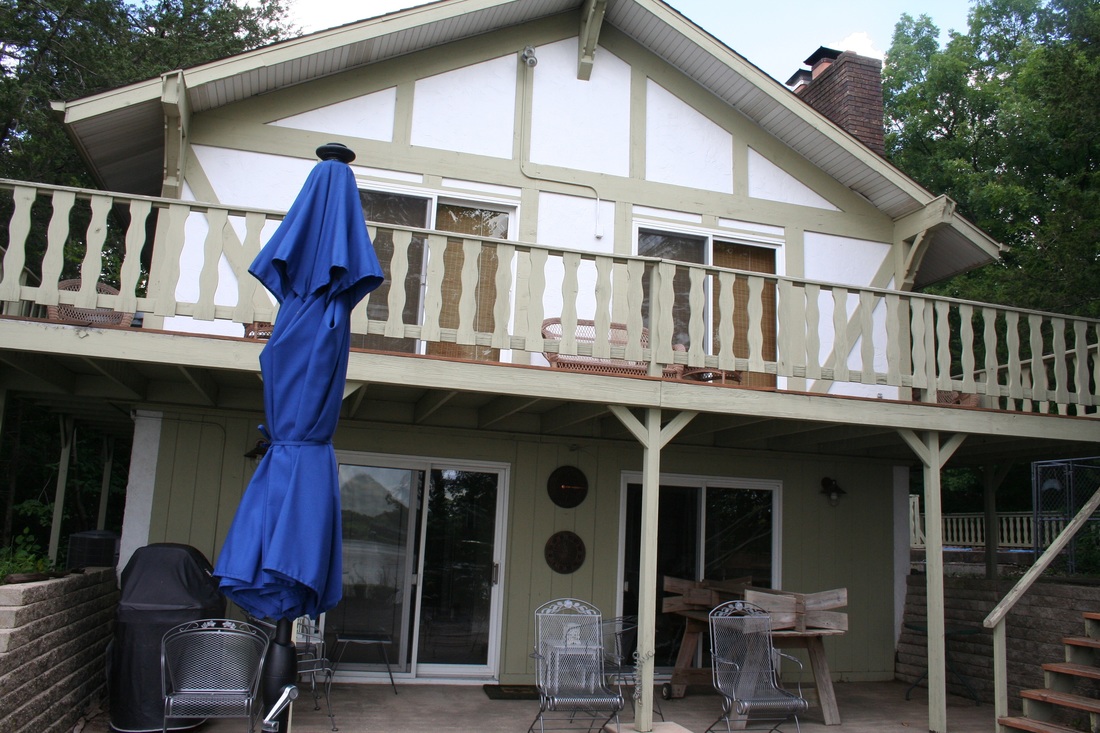
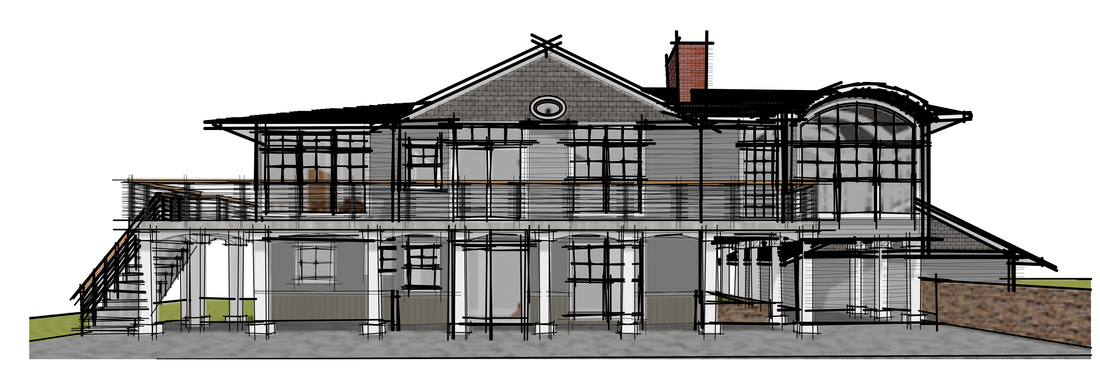
 RSS Feed
RSS Feed
