It's typically two-and-a-half stories with a full basement and a small dormer in the attic. Most foursquares have a pyramidal hip roof and a porch spanning the full front width of the house. As the name suggests, they tend to have a square footprint and generally contain four main rooms on each level: one room per corner.
I'm currently working with owners in of an American foursquare in Cazenovia, Wisconsin. They are fortunate in that much of the original interior woodwork in their home is still intact, including a beautiful built-in buffet in the dining room. As they work to update the home for their needs, they are converting a former 2-story 3-season porch into a heated space which will include a new mudroom, 1/2 bath and expanded kitchen space. I'm working with them to help them visualize options for a new porch or porches. Preliminary views of the three most promising possibilities are shown below. The Owner's selected option will be worked out in more detail.

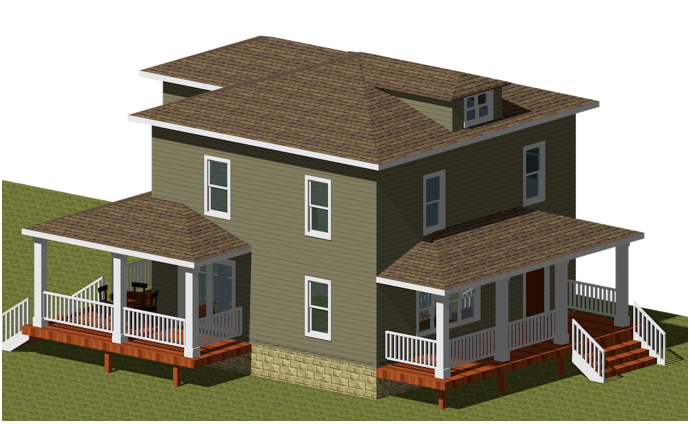
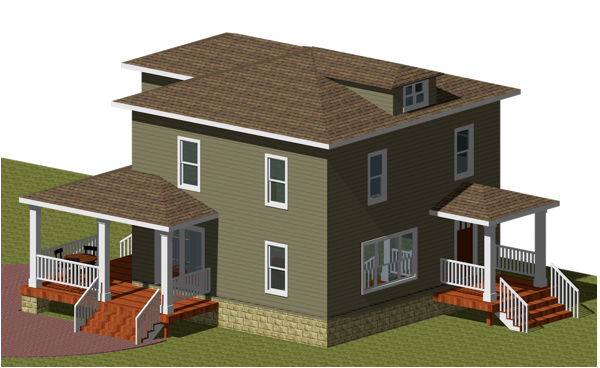
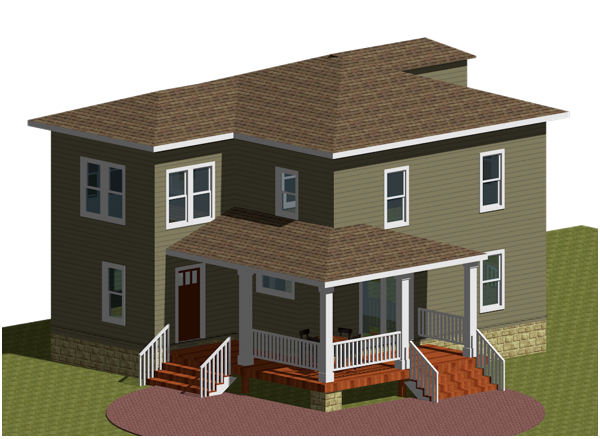
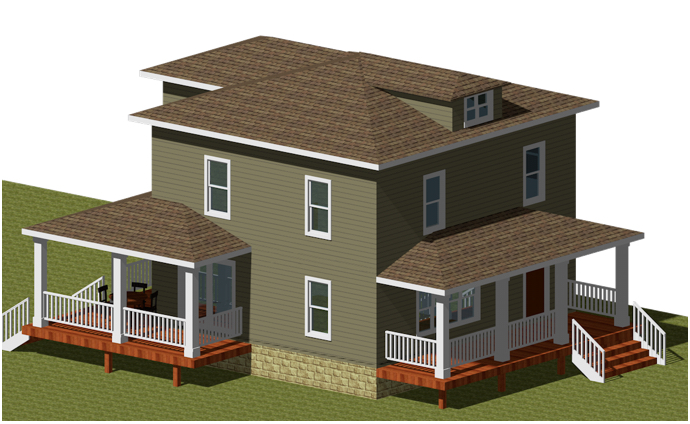
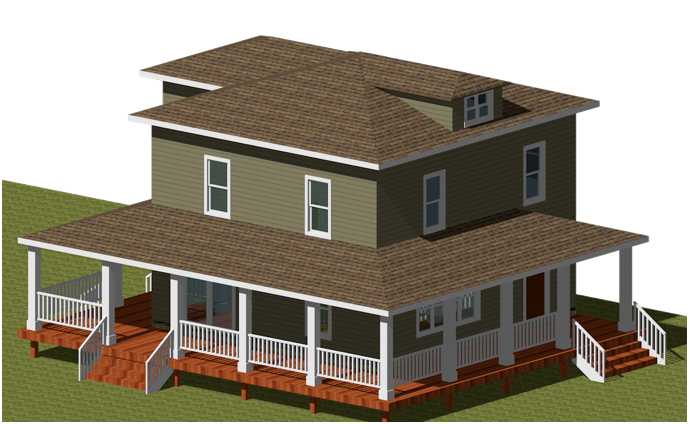
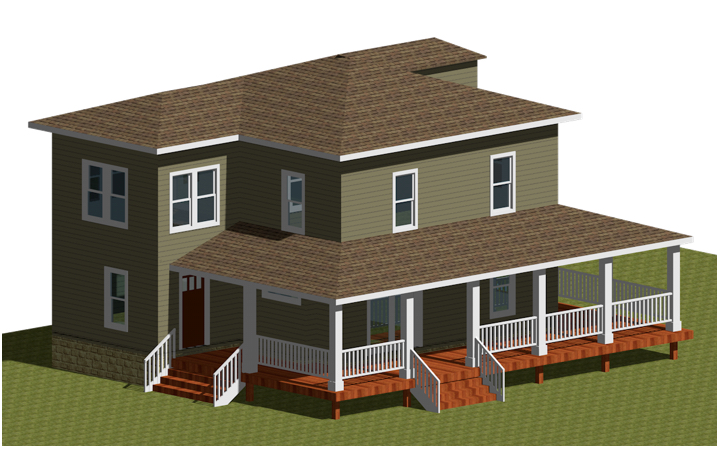
 RSS Feed
RSS Feed
