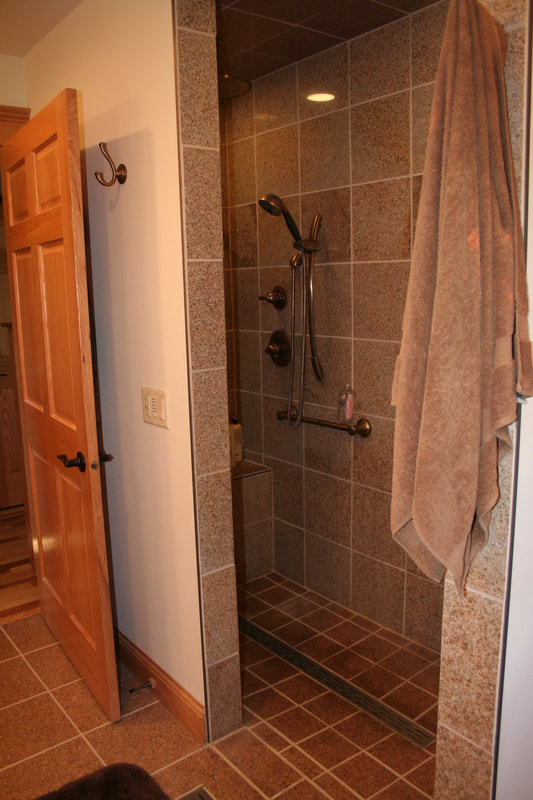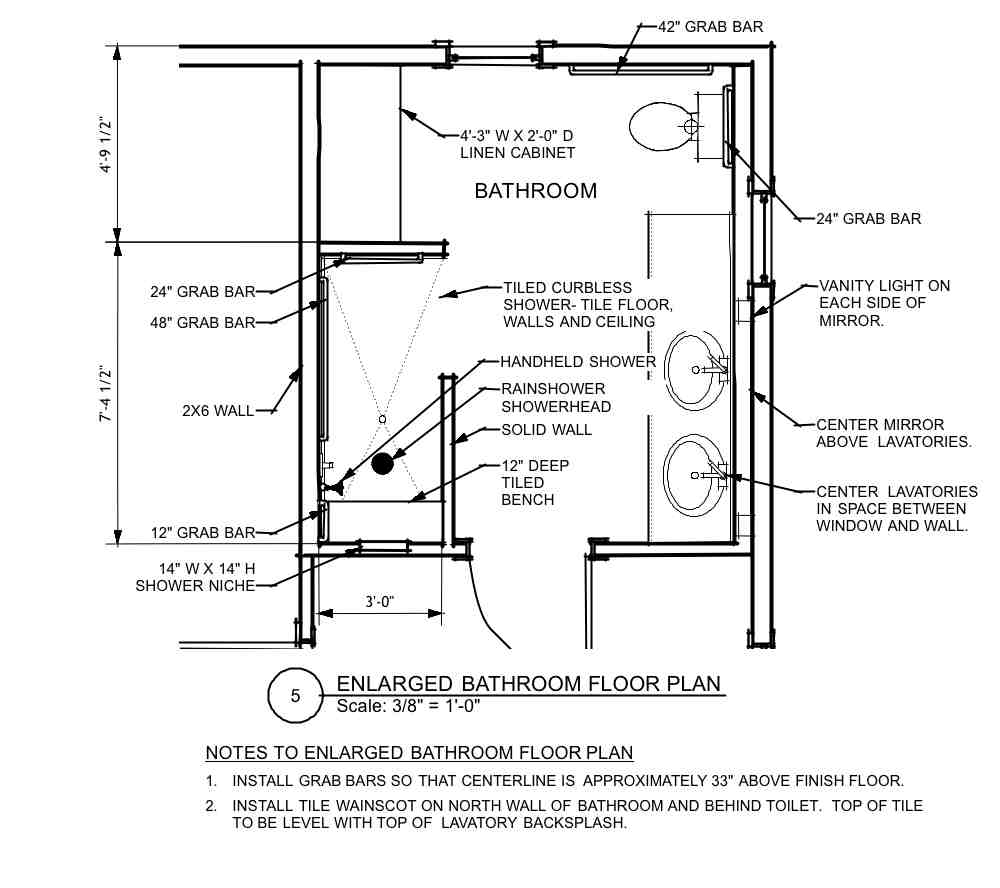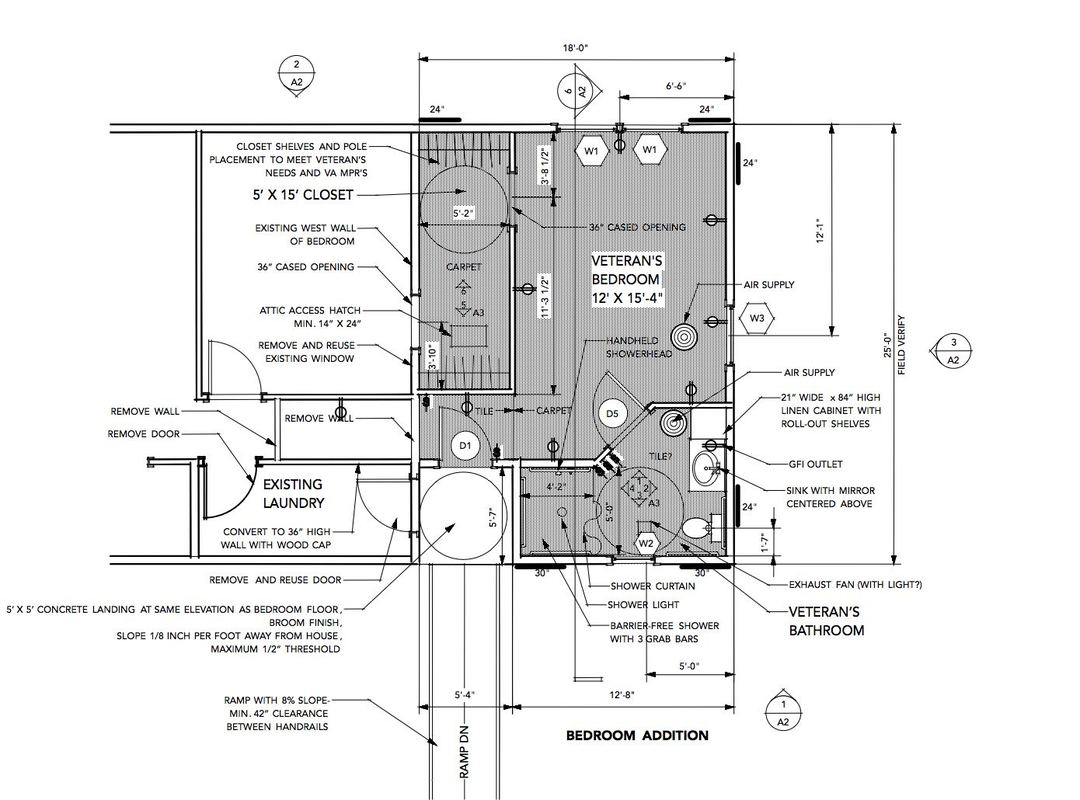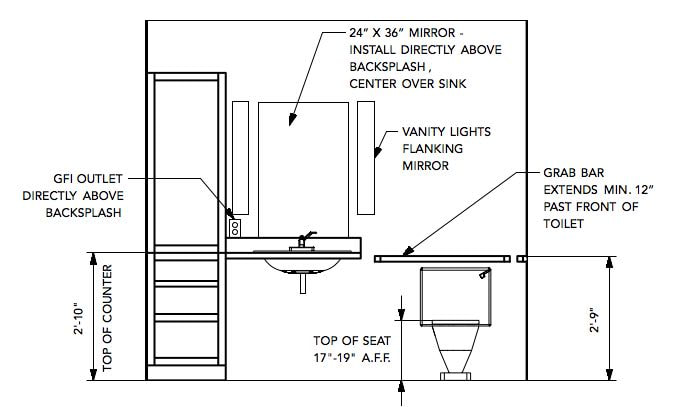In this case, the shower was designed to be used by someone sitting on the built-in bench (visible in the middle of the photo). The hand-held showerhead is on a bar so that it can be adjusted up or down to suit the needs of the user, and shower controls are located within easy reach of the bench. This shower also contains a rain head showerhead on the ceiling for the benefit of standing users.
Although relatively easy to build into a new bathroom, this type of shower is trickier to build when remodeling an existing bathroom, since the existing floor joists need to be cut or replaced in order to create a recess for the shower. In remodeled bathrooms, a prefabricated fiberglass handicap accessible shower is an alternative which can be added without changing the existing floor structure, although these generally have a small (approximately 1") lip to keep water in the shower, which makes it a little more difficult to get into and out of the shower.
If a homeowner wants to be prepared for the possibility of future grab bars but does not want to install them now, blocking can be added behind the shower wall, making it easier to install bars later without damaging the walls.
Other accessibility features shown in the plan include grab bars at the side and back of the toilet, a 5' diameter clear space within the bathroom and the closet for ease of turning in a wheelchair, a sink and counter with space underneath for a sitting person to pull up under them and the location of switches and outlets so that they can be reached by someone in a wheelchair. In addition there is an exterior door and ramp directly from the bedroom to the front yard.





 RSS Feed
RSS Feed
