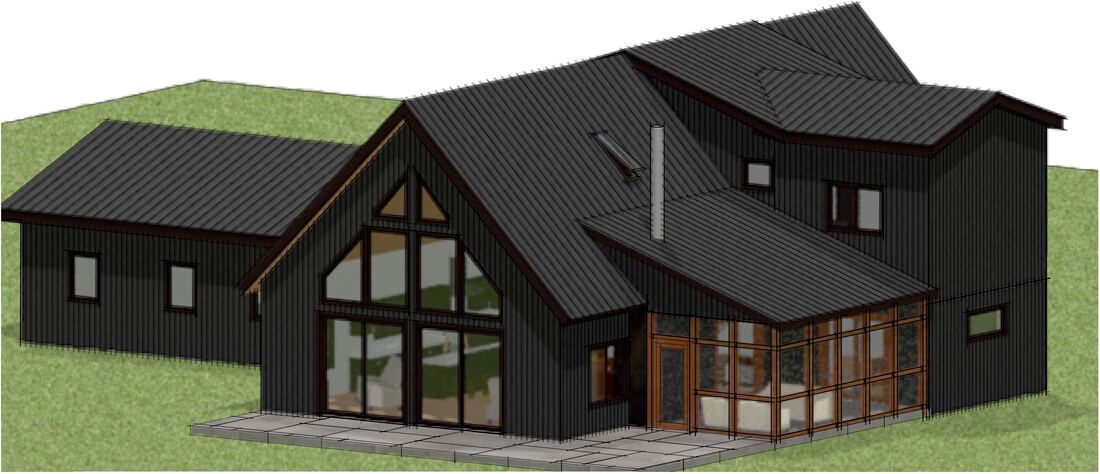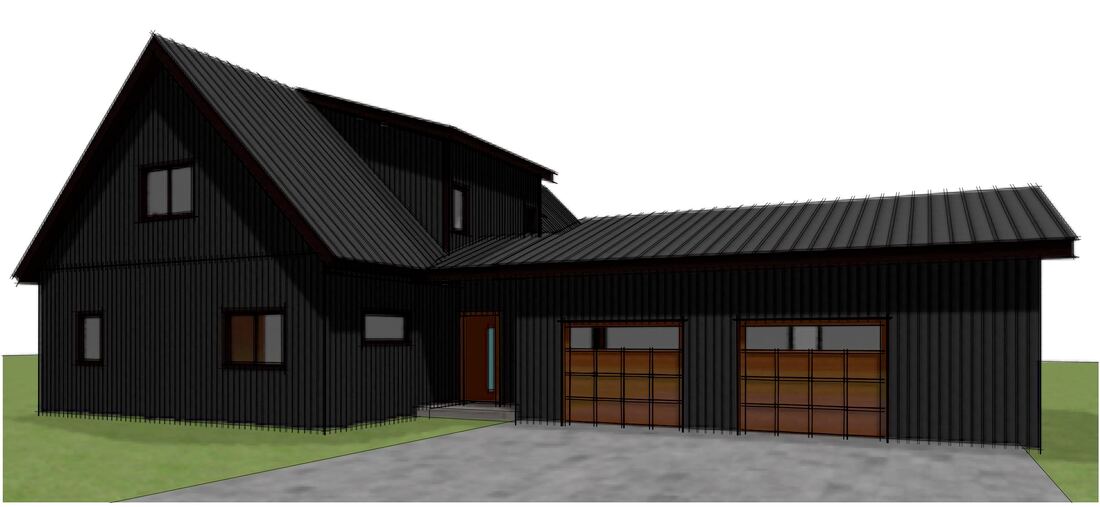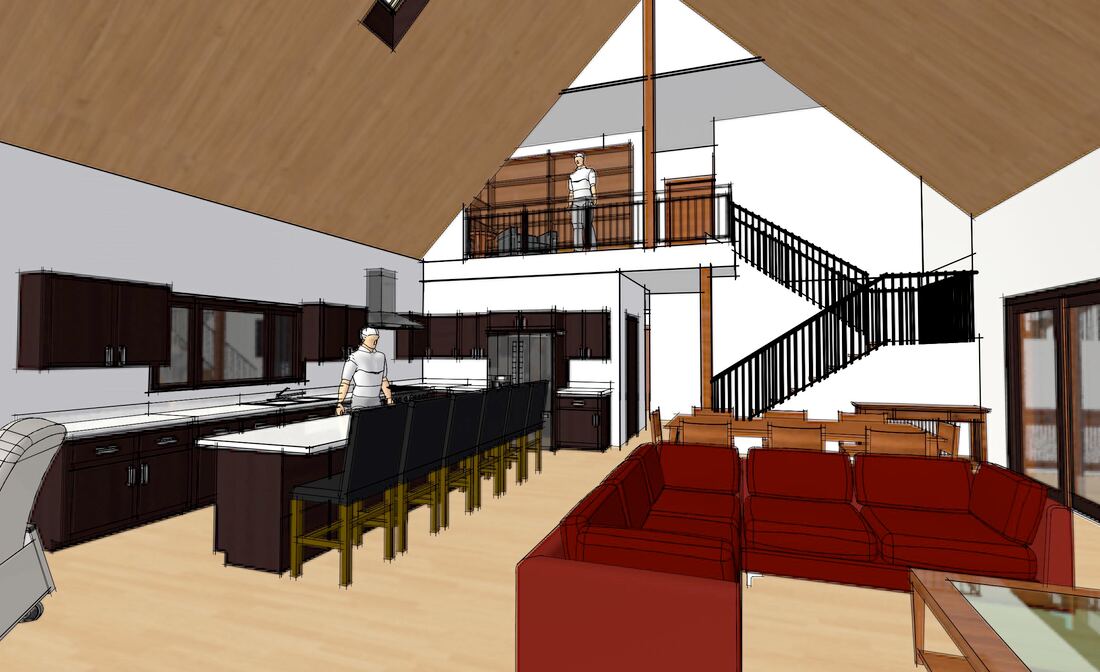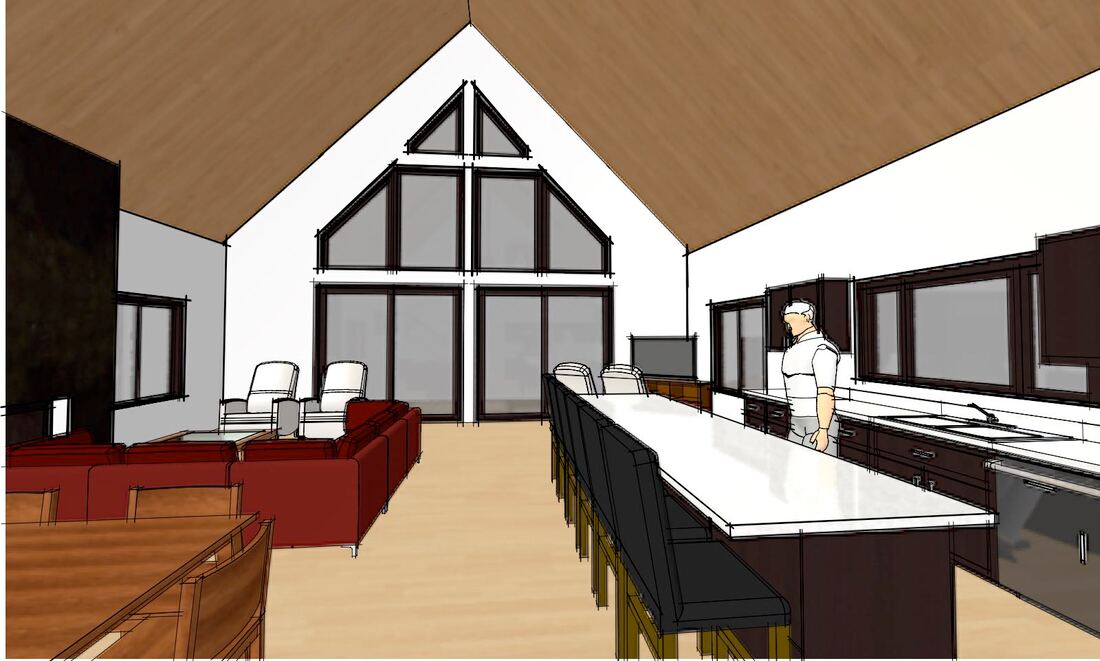Instead we opted for a design with a 1-1/2 story great room, with the remainder of the house being 2 stories in order to create adequate space for four bedrooms, 2-1/2 baths, a large walk-in pantry, loft, mud room and laundry.
In addition to the interior conditioned space, there is a screen porch for enjoying the summer months bug-free, and a patio which wraps around two sides of the great room.





 RSS Feed
RSS Feed
