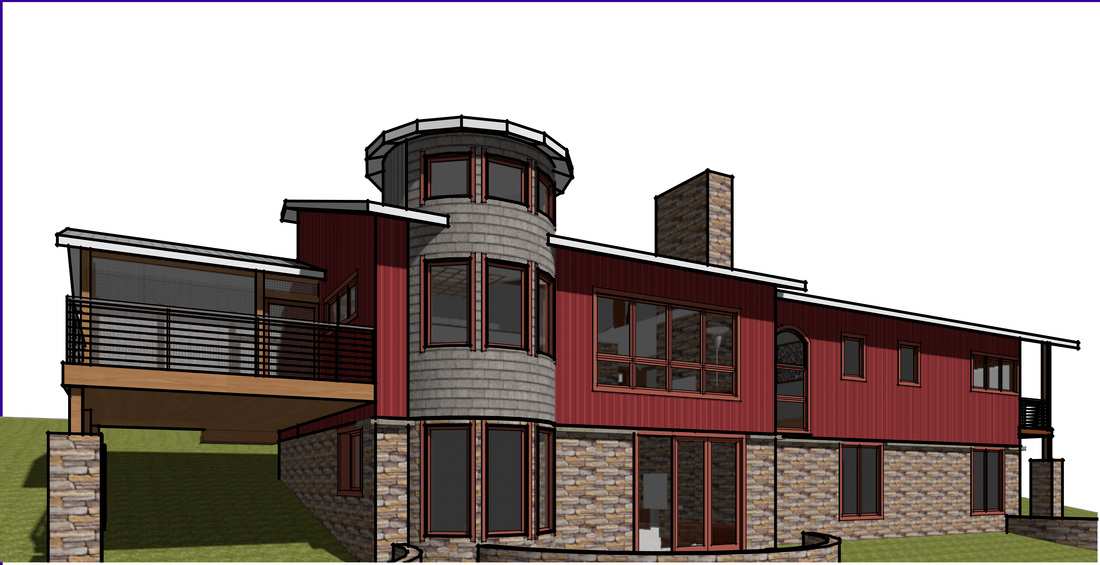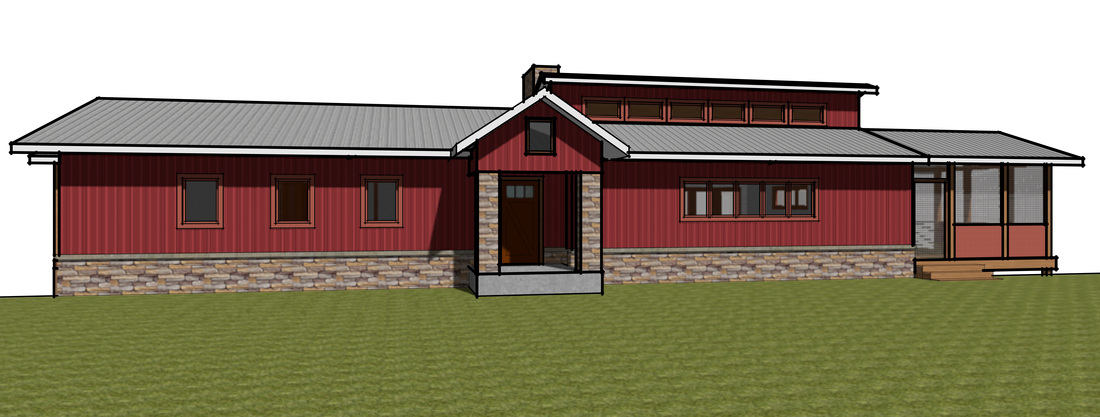This unique home near Boscobel, Wisconsin, is currently in the construction drawing phase and was inspired by my clients' desire for a home reflecting Wisconsin's agricultural traditions. The eclectic building includes a "silo" adjacent to the great room, a sleek clerestory window above the kitchen and a contemporary open-concept floor plan.
The upper level contains the great room, master suite with balcony, laundry room, screen porch and deck. The lower level walkout contains two bedrooms, a family room, library, office and sunken wine cellar.



 RSS Feed
RSS Feed
