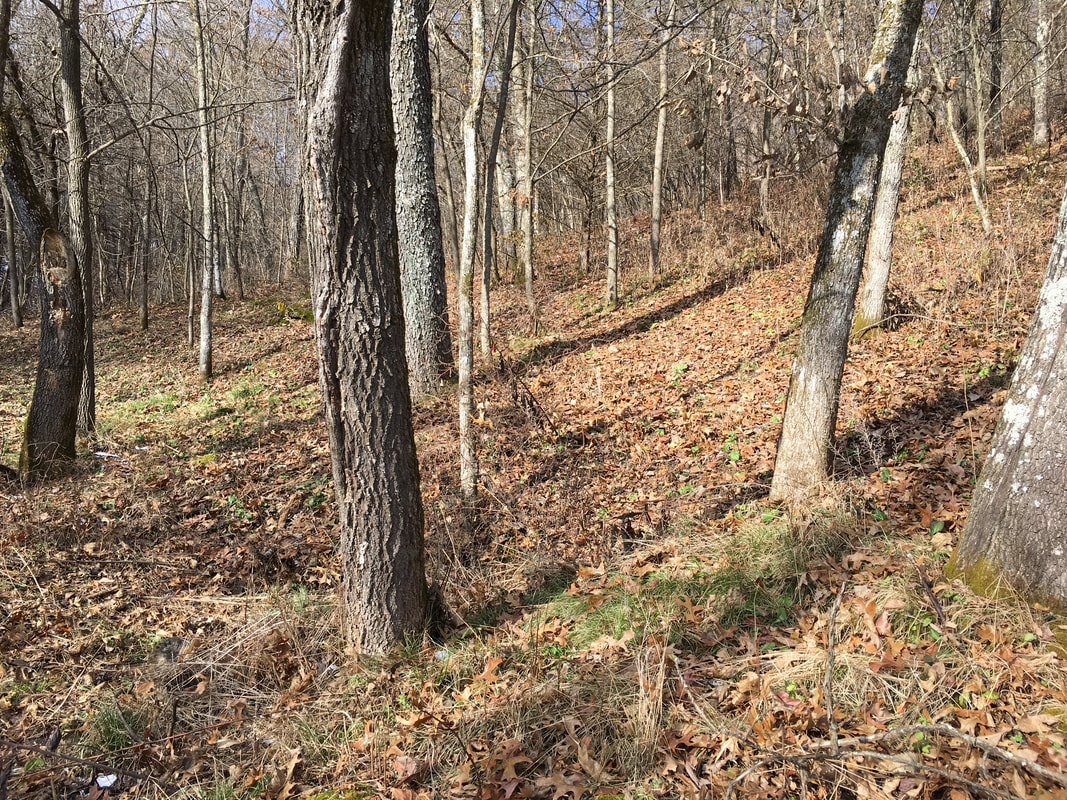What is meant by a steep site? Although the definition can vary, I'm referring to a site with a grade of 20% or more.
The following recommendations are based on what is most natural and therefore most affordable to build, not on what CAN be built. Most things are possible to build with enough money.
GARAGE LOCATION
First of all, let's consider the garage. If the site is uphill from the public road, then it makes sense to put the garage on the lowest level of the house (what would be considered a walkout basement) because it will be easier to get a driveway to that level. This will reduce the length of the driveway and the amount of grade that it has to climb. This can work well if you plan to have the main living spaces (e.g. the family room, kitchen, dining room, etc.) in the walkout basement level of the house. In homes where the living spaces are on the level above the garage, owners may want to plan for a future elevator in case they have difficulty walking up stairs as they age.
If the site is downhill from the public road, then it makes sense to put the garage on the uphill side of the house, again in order to reduce the length of the driveway and the grade change. I find this to be a more desirable situation, since most people prefer to put the main living spaces completely aboveground, and there will likely be better views from this level as well.
LEVELS AND ORIENTATION
It naturally makes sense to have a walkout basement if one is building on a steep hill, since the downhill side of the house will be exposed. This can be especially beneficial if the hill faces south, as both levels will get southern exposure and heat from the sun in the winter.
When building on the side of a hill, it makes sense to keep the home rather narrow in the steep direction and orient the long faces parallel to the contours of the slope. This minimizes the change in grade around the perimeter of the house and therefore the need for retaining walls. Retaining walls can be a beautiful way to integrate a home into its site, but homeowners should be aware that they will be an added expense that won't be included in the cost to build the house itself.
Another option is to have multiple levels which step down the hill to follow the grade, but that strategy will increase the amount of foundation and roof area, therefore increasing the cost of the house. Multiple levels can also be difficult to design without the roofs of the lower levels blocking the views from the upper levels, unless flat roofs (maybe with rooftop terraces incorporated into them!) are used.
The least natural option is to build a house which runs perpendicular to the hill's contours and will require either that the home be pushed back into the hill or that retaining walls be used to hold the ground up around the foundation walls.
OUTDOOR SPACES
Patios or other outdoor spaces that sit directly on the ground work best when they are next to the house (with a retaining wall to hold up the ground) or behind it on the uphill side of the home. Decks can, of course, be used to create outdoor spaces on the downhill side of the house but will shade the areas below them and may look awkwardly proportioned if they sit too far above the grade.
GRADING, STRUCTURE AND RETAINING WALLS
It's important that the ground on all sides of a house is sloped away from the house so that rainwater isn't directed into the house. On the uphill side of the home, that often requires retaining walls to hold the dirt back away from the house. Steeper hills will require more and/or higher retaining walls than less steep hills.
Structurally, the foundation of a home built on a steep hill may require additional reinforcing and concrete to resist the weight of the ground pushing against the uphill side of the house or may require special foundations. The higher and longer the wall which is underground, the greater the force upon the wall, wanting to tilt it over.
EXCAVATION AND CONSTRUCTION COSTS
Finally, construction itself may be more expensive on a steep site. It is more difficult to move equipment around a steep site, to bring materials up or down the hill and to construct the home when there is no flat area to work on. The general contractor may even have to rent special equipment.
Steep sites can certainly be used to build a new home, but the owner of such a property should be aware of the special challenges and additional costs that will likely come with developing that site. Tailoring the design of the home to work WITH the grade rather than against it will help to reduce those costs to some extent.


 RSS Feed
RSS Feed
