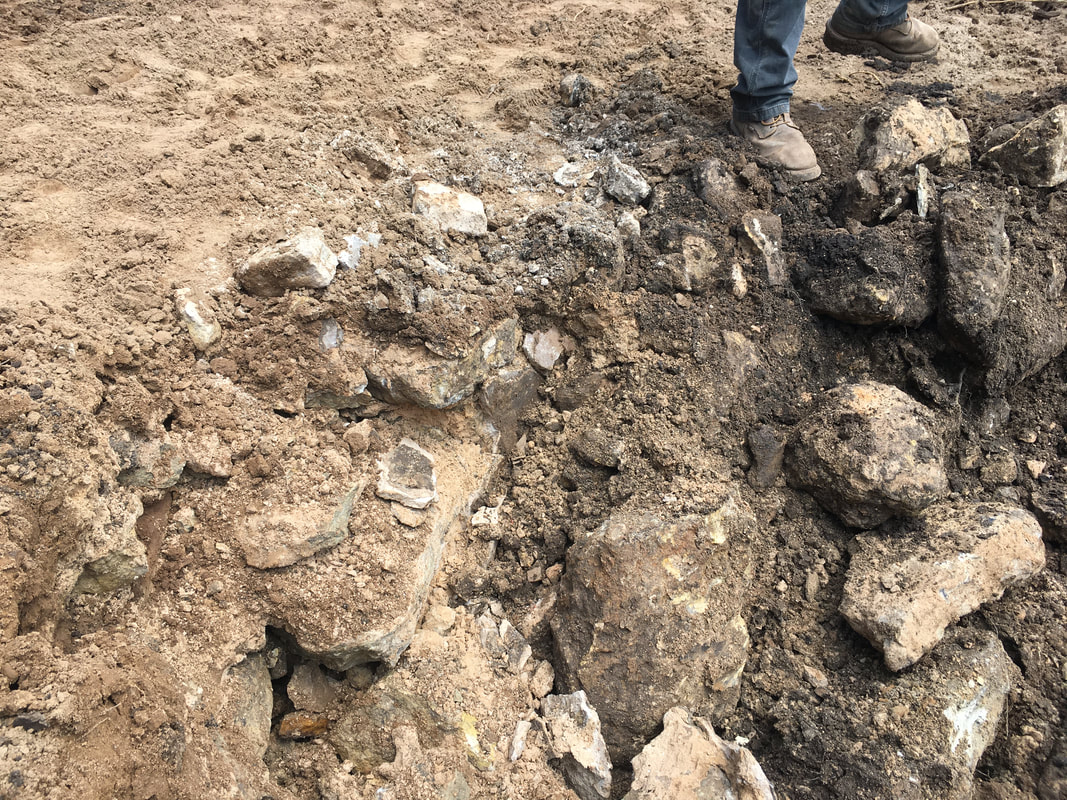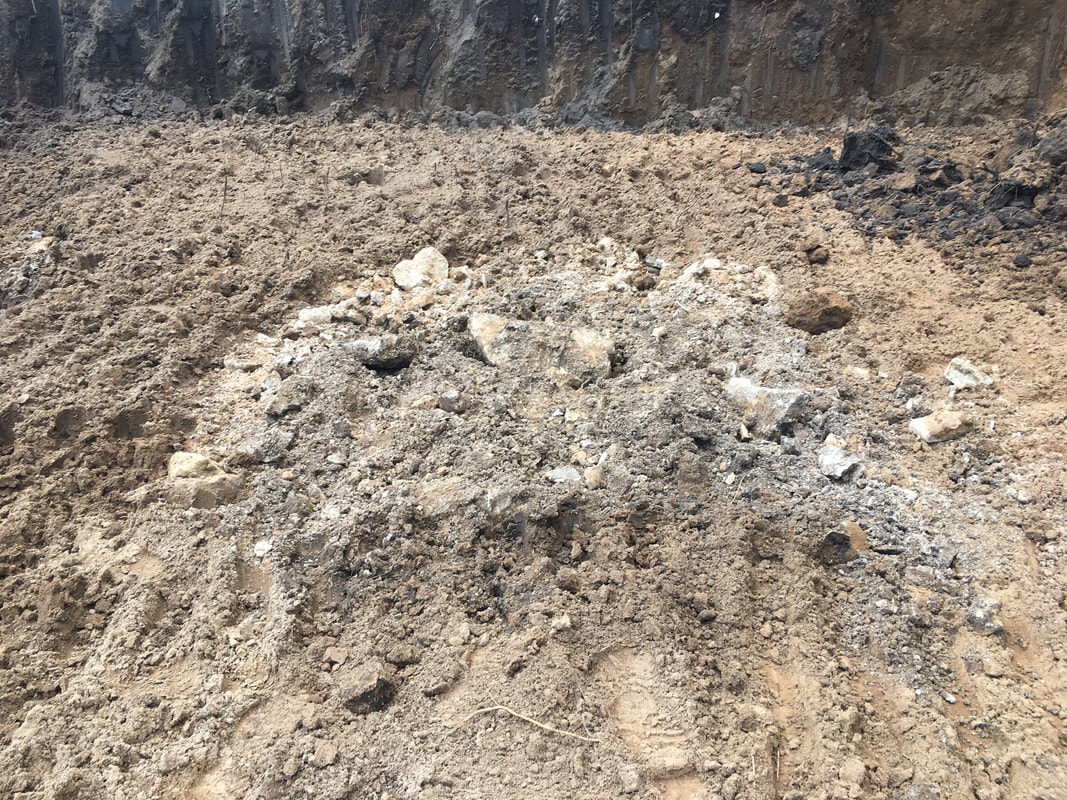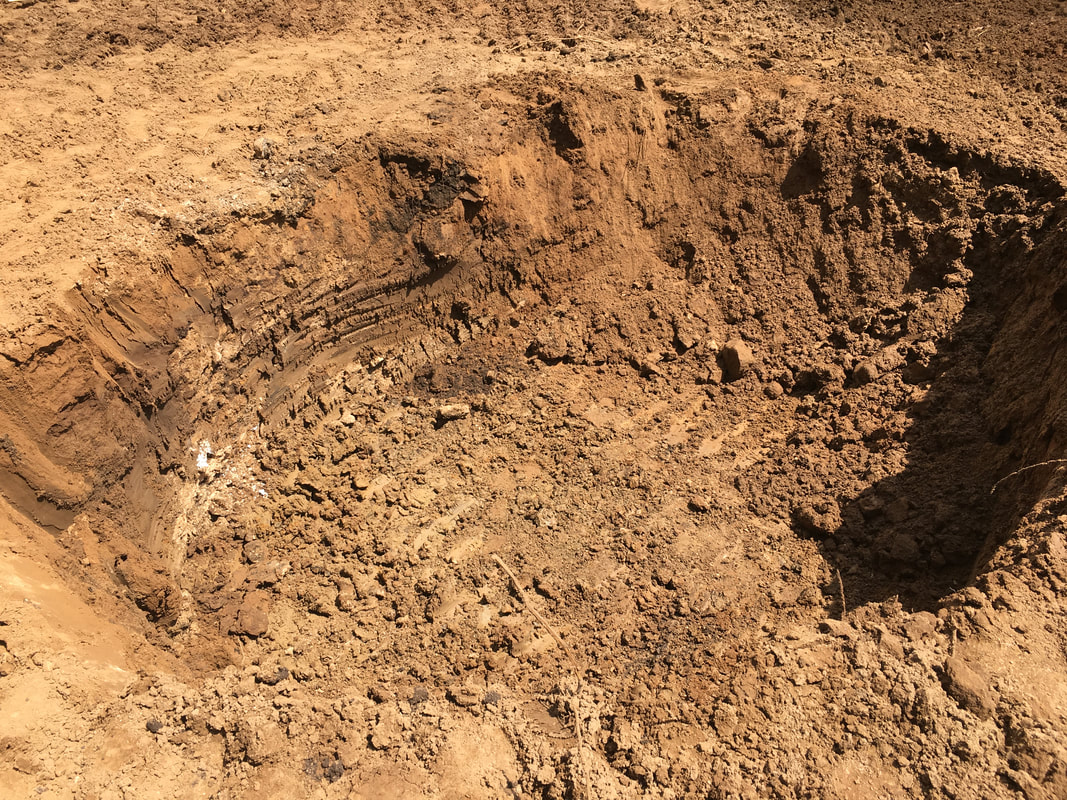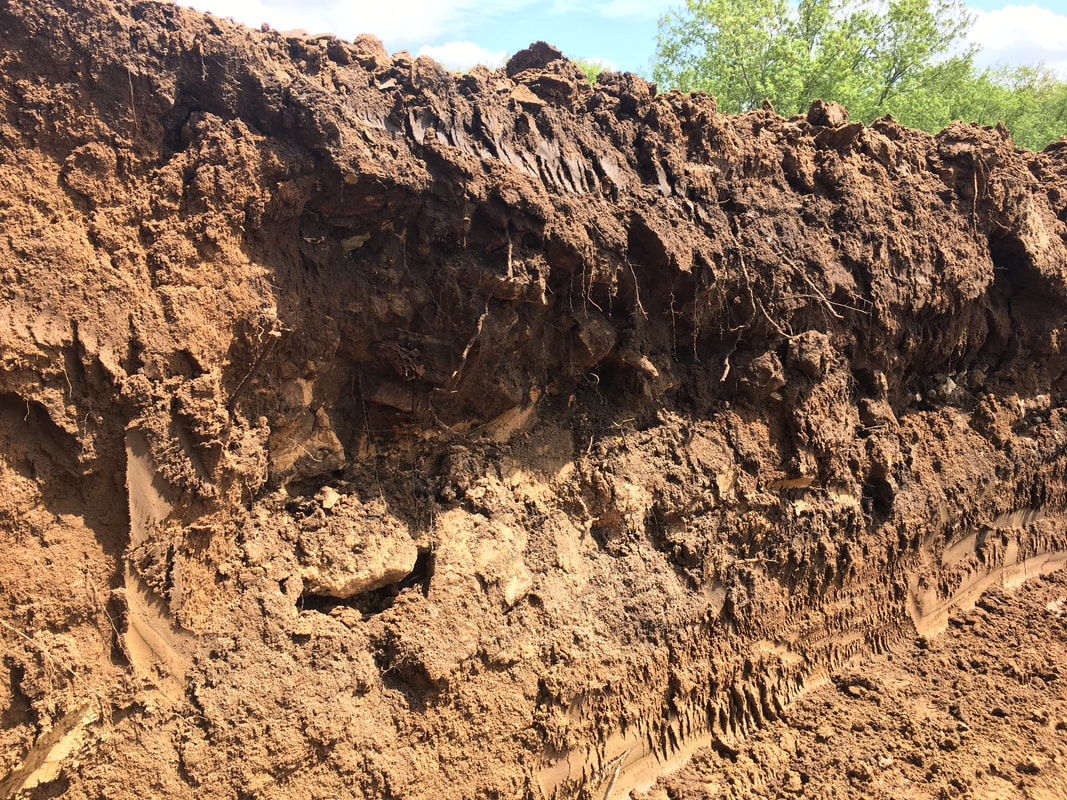Nature had overgrown the area where the previous house was located, making it hard to see exactly what we were dealing with, but we knew that there was a pit which may have been the location of the previous basement, and an adjacent pile of rubble, as well as miscellaneous debris scattered around. Once the excavator got to work digging the foundation, it became clearer where the soil was undisturbed and where debris was sitting on or below the topsoil. One discovery was what appeared to be an old cistern, (see photo below). This had to be dug out until the excavator got down to undisturbed ground (see second photo below).
For this project, I recommended bringing in a geotechnical engineer to assess the site and oversee preparation of the previous homestead for new construction. Many potential property owners may not be aware that there are additional concerns and costs involved in building on a site that has been previously built upon or where the natural topography has been otherwise altered. This often includes costs to haul away dirt and debris, for additional excavation and for bringing in and compacting clean rock to create a suitable surface to build upon.
On some properties, there may be existing buildings which will be removed, or there may be evidence of former buildings. it may be possible to learn about previous development of a site by looking at historic aerial photos. In other cases, the owner may not know of previous development until excavation starts. The excavation phase of a project is usually the most unpredictable stage of construction because it is unknown whether there exists underground rock, unsuitable soil, buried debris or high groundwater. That's why it's good to include a contingency in the construction budget for surprises that may be discovered during excavation. General contractors may include a line in their construction agreement stating what the additional cost will be if rock has to be blasted or if additional gravel has to be brought in to replace disturbed soil.





 RSS Feed
RSS Feed
