Now that we’ve gone through the programming process and collected information about your needs, wishes, lifestyle, schedule, budget and your site or existing home, the real fun begins. It’s time to start designing!
A design for a new home, addition or remodel is not just pulled out of thin air. Although you may read about intellectual-sounding high design concepts in architectural magazines, my approach to design is much more down to earth. The end result is a synthesis of many factors which are particular to your unique situation, along with concepts of good design. It is a synthesis of art (beauty) and science (practicality). In the process of designing your project, I will consider many if not all of the following factors:
- Topography of your site
- Vegetation on your site
- Sun angles at various times of the day and year
- Wind direction at various times of the year
- Exterior views to enjoy or avoid
- Outdoor spaces and the indoor spaces they’re connected to
- Organization of rooms/spaces and structural elements
- Circulation through and outside of the house
- Furniture layouts (this goes hand in hand with circulation)
- Interior views from one space to another
- Public vs. private spaces
- Proportion and scale
- Form
- Mass and balance
- Rhythm and repetition
- Ceiling Heights (varying them to define space and create interest)
- Light - natural and manmade
- Rooflines
- Elevations (outside appearance)
- Sections (shape of the inside space)
- Universal design
- Structural system design and layout
- Plumbing system layout
- Heating and cooling system layout
Concepts
It often happens that there is more than one good design concept for a given project. As I study a project from the different angles mentioned above, I look for multiple ways that your objectives can be achieved. Even if you come to me with a floorplan that you like, I will also look for other good ways to achieve your goals. Therefore, I will typically come up with more than one design concept to show you. These “concepts” are generally in the form of simple floorplans which help you to understand how the house, addition or remodel will be laid out, without getting into a lot of detail. We will meet to go over the concepts, discussing the pros and cons of each, before I do any additional drawings.
Schematic Drawings
After we’ve discussed the floorplan concepts together, and you’ve had time to think about them, I will develop your chosen concept with additional drawings. At the conclusion of schematic design, you will typically have floorplans, exterior elevations (views of the outside of the house), a building section (which shows the relationship of the house to the site as well as the shape and height of interior spaces), a 3D view (which gives a more “realistic” view of the building) and possibly a site plan. After we’ve met to discuss the schematic design drawings, I will work to refine the design until we arrive at a solution with which you are happy.
If you have not chosen a builder at this point, I will typically do a preliminary cost estimate.
Next
Once you are happy with the schematic design, we will move on to the next stage - Design Development - where we work out the typical details and produce the drawings and written specifications necessary to build your project.
Next - Part 4: Design Development

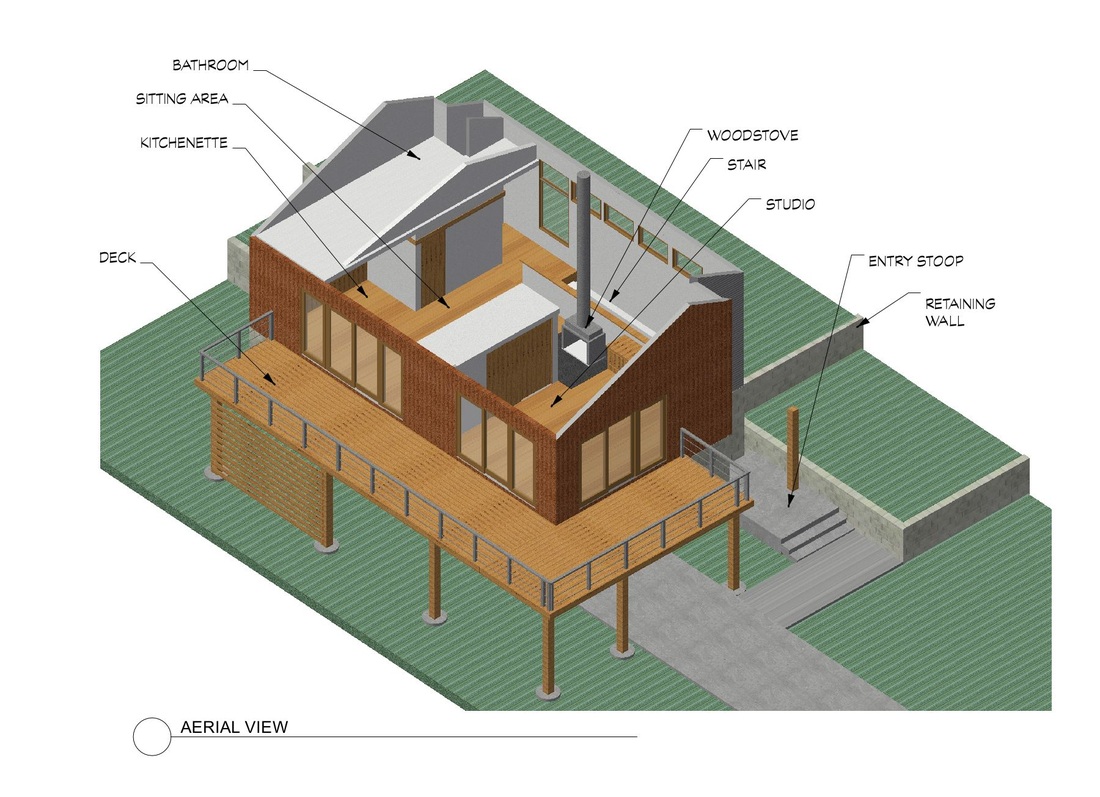
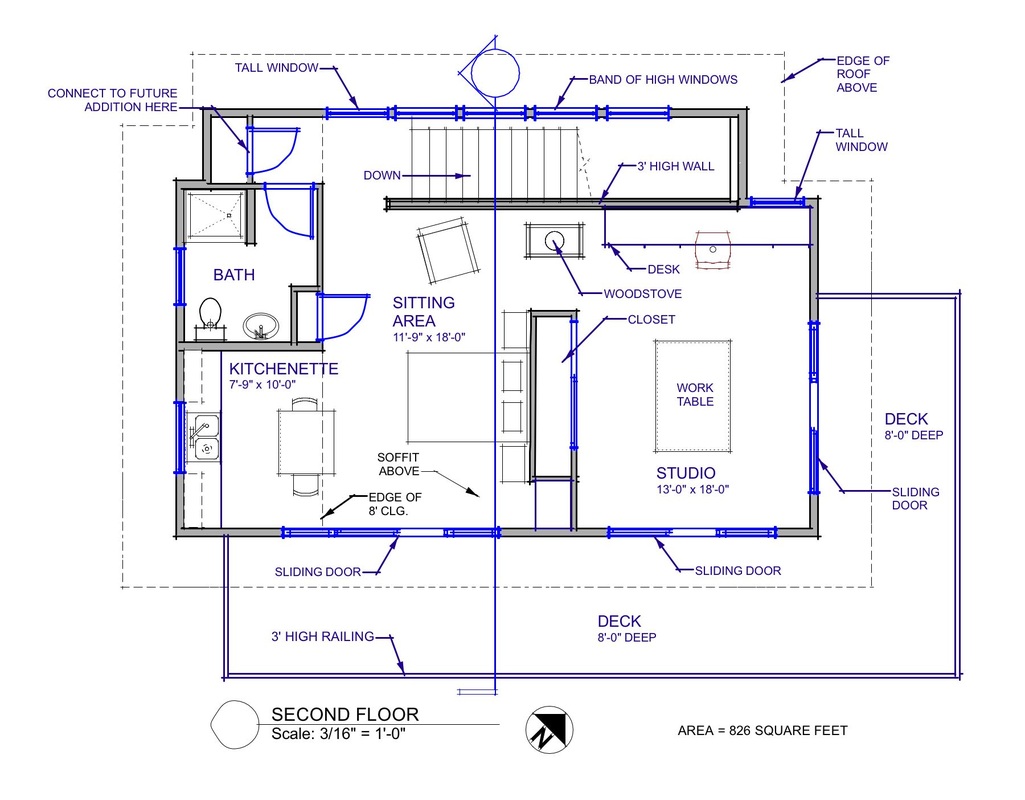
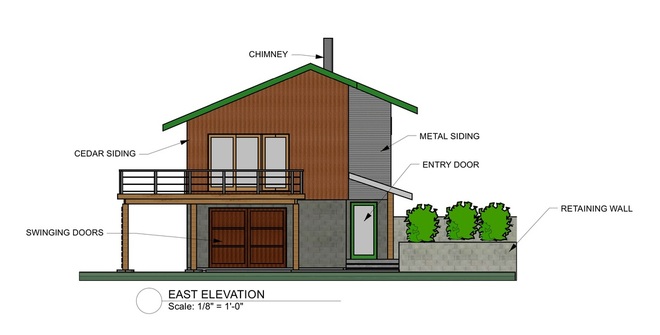
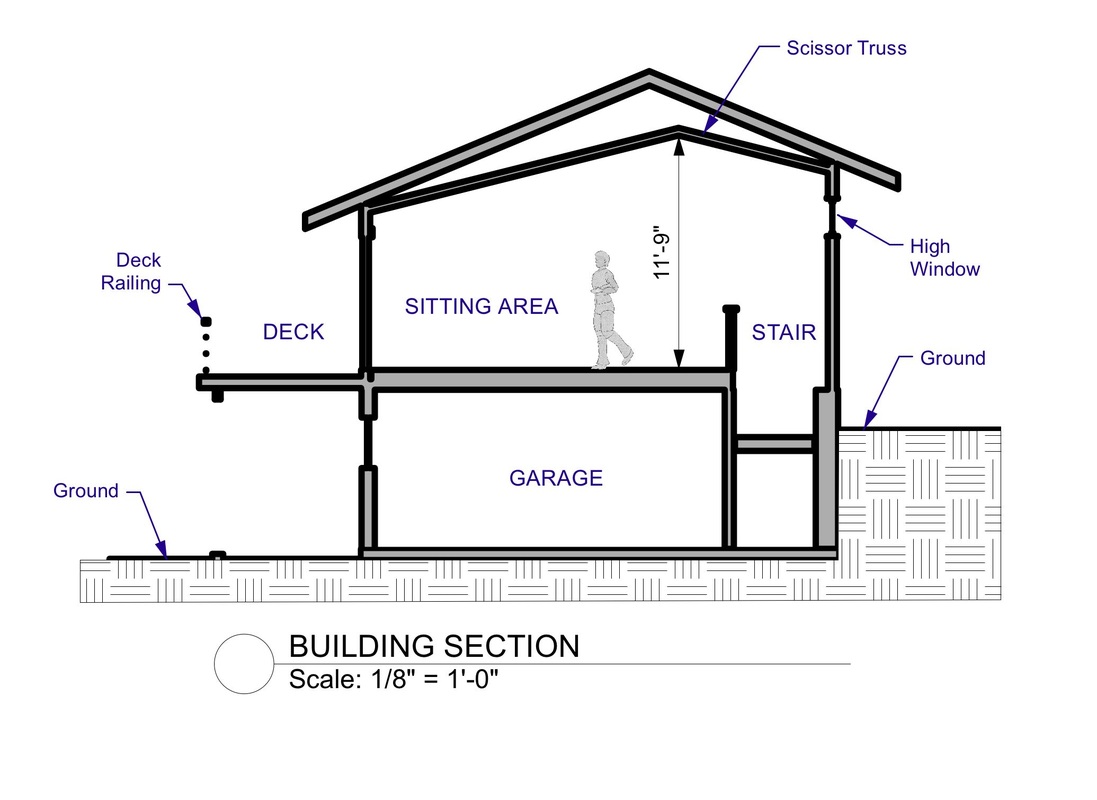
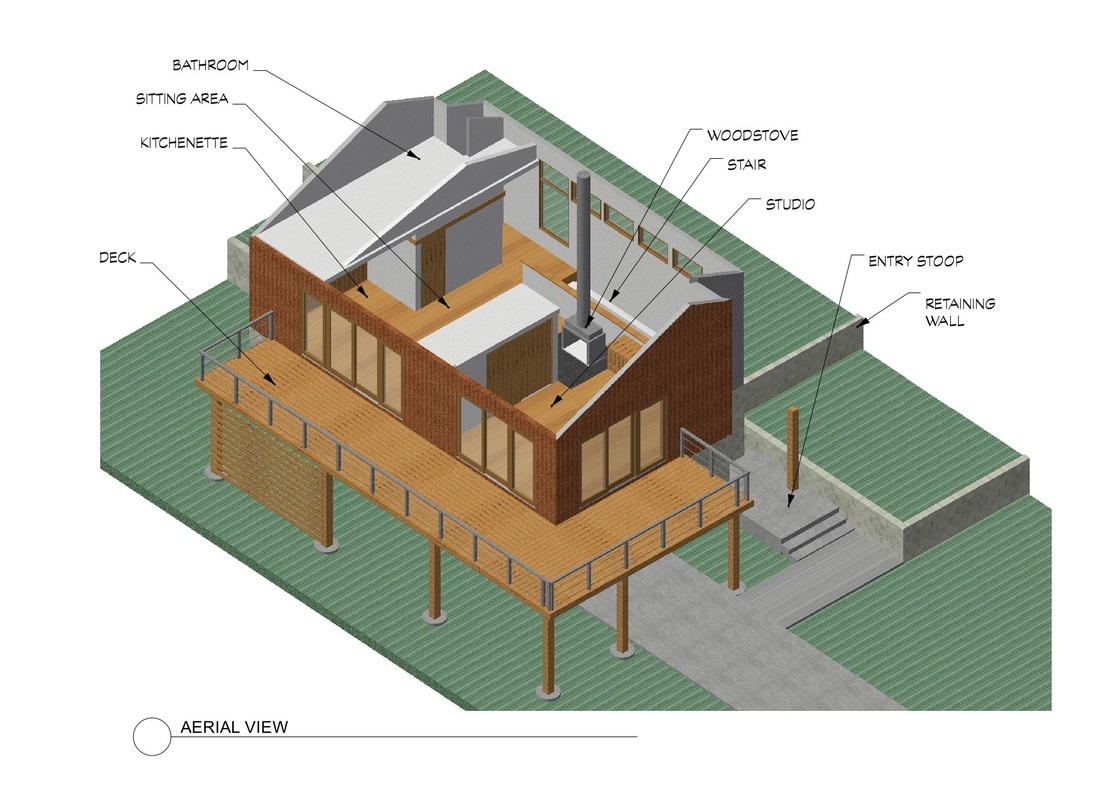
 RSS Feed
RSS Feed
