My clients' original plan was to build a two-story home with main living spaces on the first floor and bedrooms on the second floor. However, I demonstrated how they could use the walkout basement for living space, eliminating the cost of a second floor.
My clients own horses, and they wanted to be able to keep an eye on their horses from within the house. An abundance of tall windows were used along the south side of the house so that all of the major spaces, including the great room, all three bedrooms, the screen porch and decks and the family room on the lower level, could have views of the distant wooded hills and the horses.
The living area, dining area and kitchen are laid out in a triangle to create a long diagonal view. The living area and kitchen share a vaulted ceiling. The dining area is defined by windows on three sides and a lower ceiling. A wraparound deck on the south and west and a screen porch on the east take advantage of the views in three directions.
The general contractor for this home was Gehin Builders of Belleville.

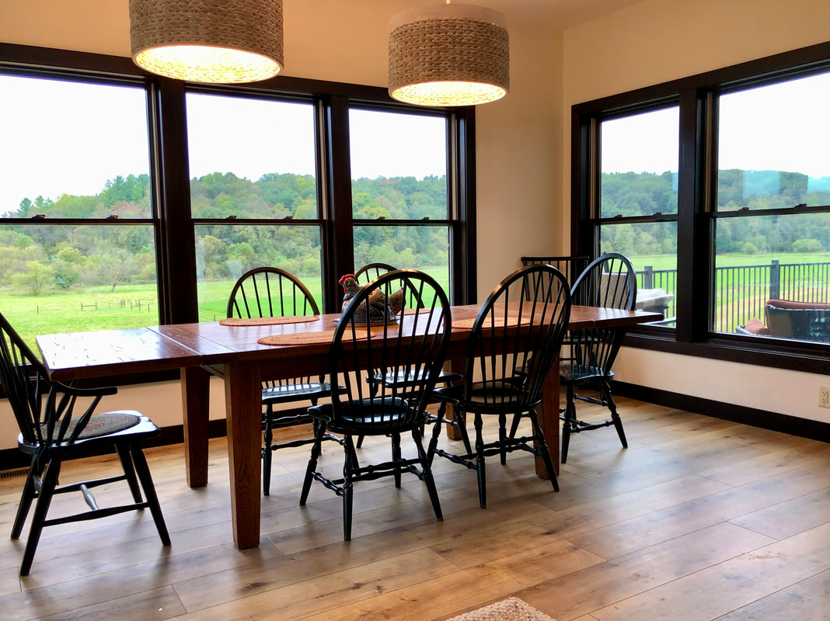
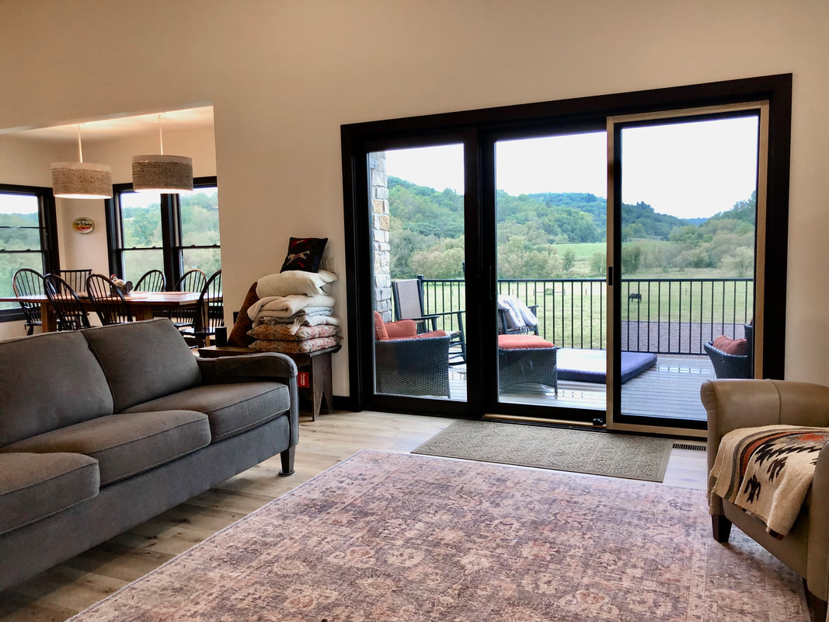
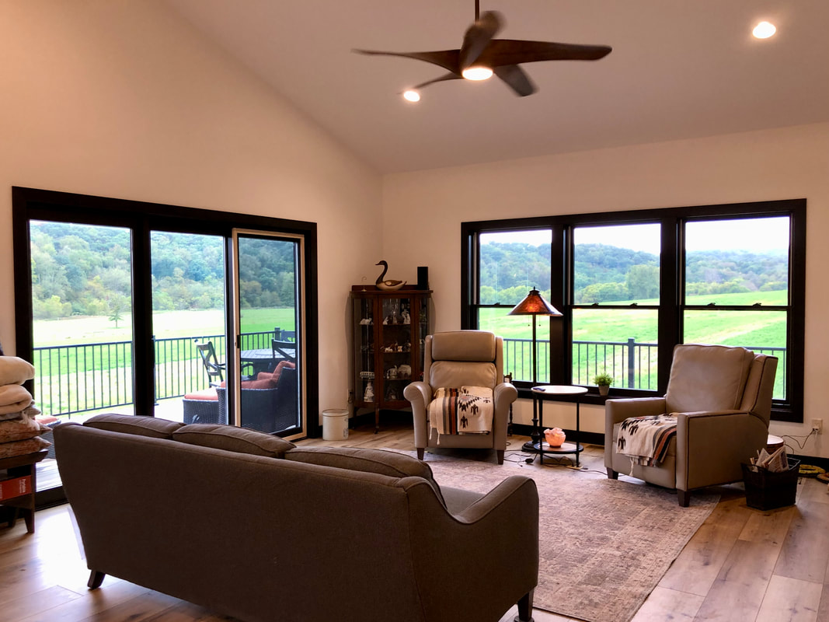
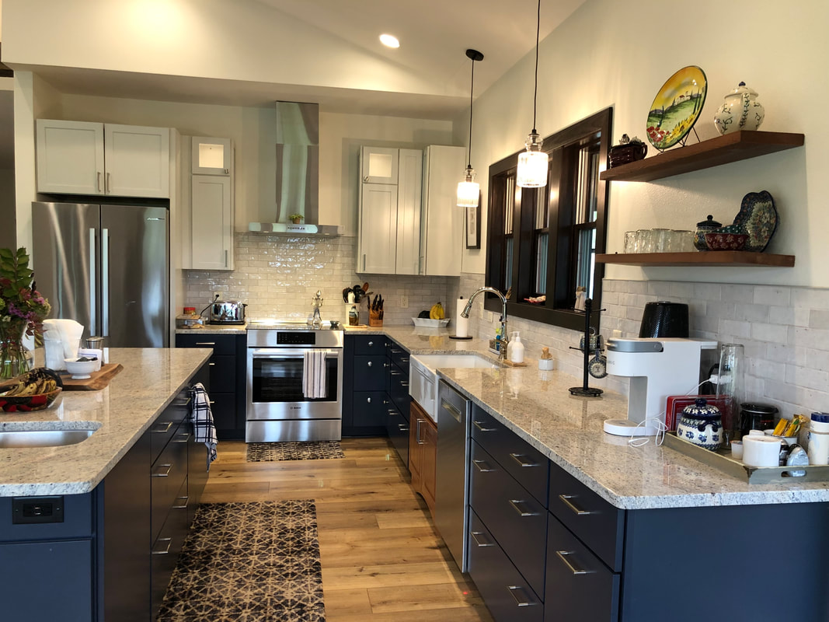
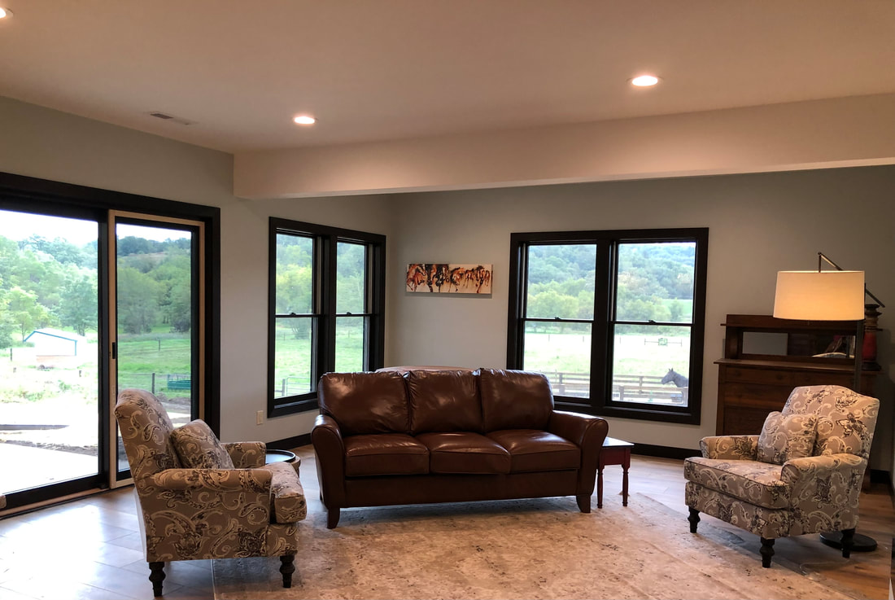
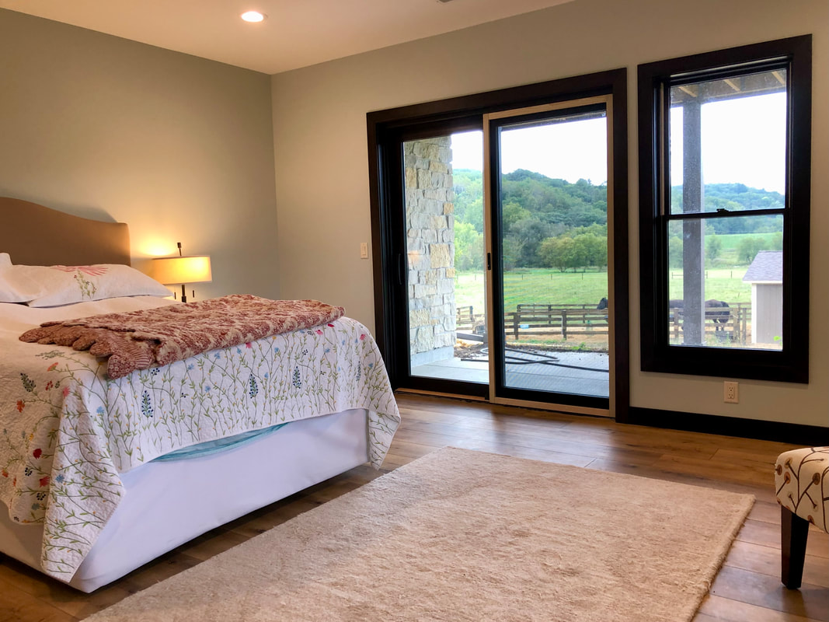
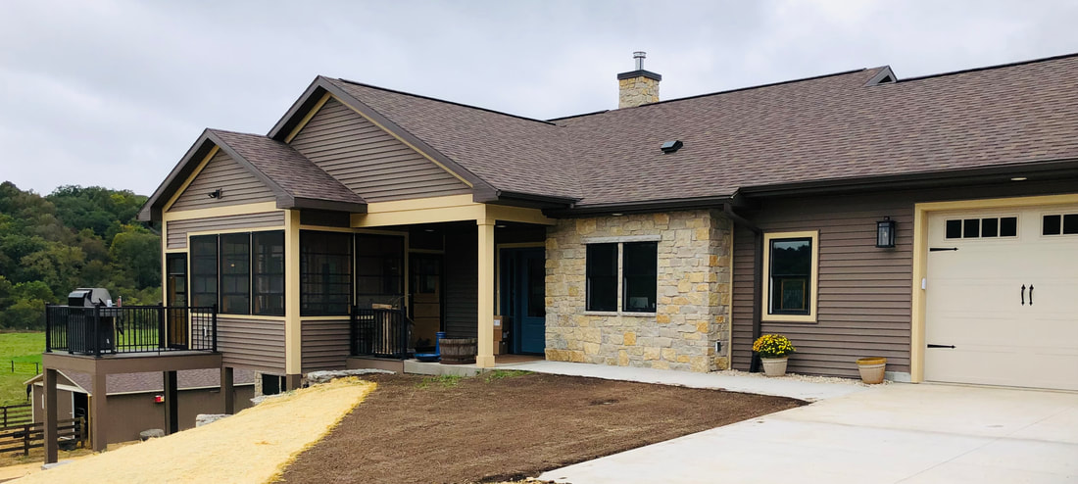
 RSS Feed
RSS Feed
