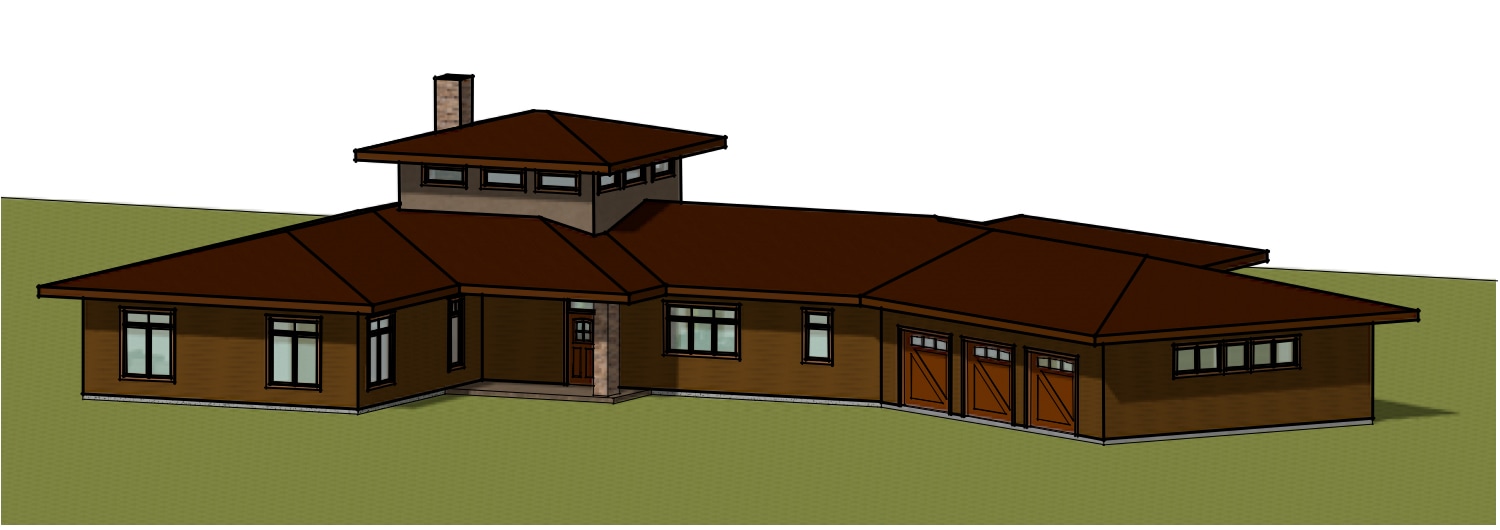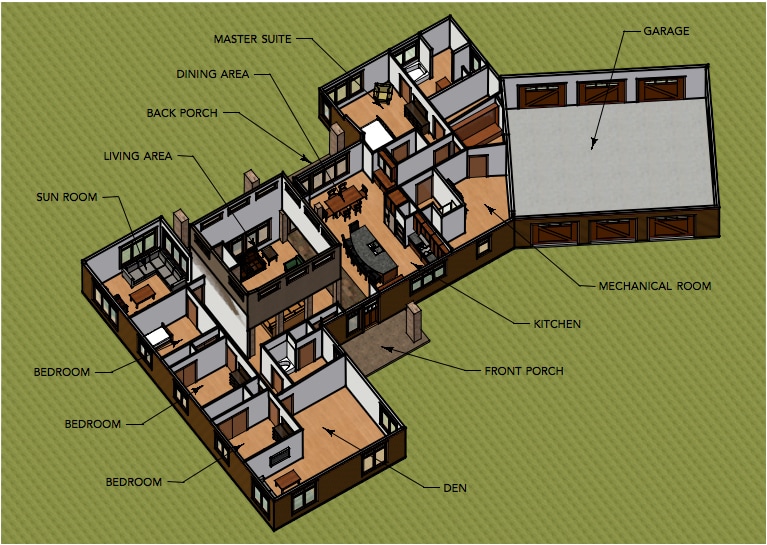Front Elevation
The clerestory windows are a band of high glass on all four walls of the great room, which bring light into the middle of the house. The living area will be dramatic, with a 19 foot high ceiling.
The porch facing the back yard is defined on three sides by the walls of the house. It is surrounded by the sun room, great room and master bedroom and provides a sheltered place to sit when it's rainy or too hot to sit in the sun. The yard beyond the porch will include a fire pit, seating, trellis and garden.
Typical Prairie Style features include wide (3 foot) overhangs, hip roofs, horizontal wings stretching out into the property and stone columns. Windows wrap around the corners of the dining area, master bedroom and sun room.
The children's wing includes a den with pool table, foosball table and TV area where the children can entertain their friends without disturbing the adults in the great room. The master suite is located at the opposite corner of the house from the children's wing for privacy. Double garage doors will allow the owners to drive straight out of their garage instead of having to back out. Planning ahead for their retirement years, the owners asked for 3 foot doors throughout the house, a no-threshold shower in the master bathroom and no steps from the garage and porches into the house, common features of Universal Design. With no second story and no basement, there are no stairs to navigate.
The great room, although open, is visually separated into three areas. The living area is defined by its high ceiling and columns. The dining area is defined by a 8'4" ceiling height and by walls and windows wrapping around three sides, creating a more intimate space for watching wildlife in the back yard. The remainder of the house has 9' ceilings.




 RSS Feed
RSS Feed
