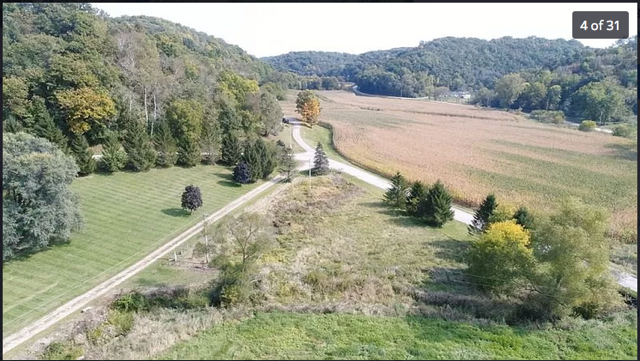A simple remodeling project may require only a building permit from the municipality, which may take a week or less to obtain. A new home on an urban or suburban lot typically also requires a zoning permit from the municipality, which may add a couple of weeks or more. However, certain factors can require more extensive permitting. Waterfront properties or properties in flood plains, rural properties, properties in special scenic areas, or sites which require a lot of land disturbance may all require additional permits.
The project discussed in my last blog post - "Town of Wyoming Family Home" - is requiring an unusually large number of approvals before construction can begin. Part of the reason is that the homeowners are subdividing and rezoning their rural parcels, which are too small to comply with the current requirements for the zoning category that they are in. Other factors: the property is in a municipality which wants to maintain its rural character and is therefore careful about allowing homeowners to change zoning if it will potentially take farmland out of production. The municipality also aims to reduce the visibility of new construction. Furthermore, the property is within the scenic Lower Wisconsin Riverway. And finally, the amount of land that is being disturbed in order to build the home and the long driveway requires approval from the Wisconsin Department of Natural Resources.
Here are the permits and approvals required for this project:
- Approval from the town for land division, rezoning, driveway access, internal driveway design and building siting. The driveway was required to be designed by an engineer because of the steepness of the site.
- Approval from the county highway department for the location of the private driveway/public road intersection, making certain that it is not too close to neighboring driveways or to major intersecting roads.
- A permit from the Lower Wisconsin Riverway Board: because the property is within the Lower Wisconsin Riverway, the LWRB had to determine whether the home will be visible from the Wisconsin River (it won't be).
- A sanitary permit from the county: any home which will have a septic system requires a sanitary permit from the county. Because this home will have an at-grade system, it also requires approval from the state.
- Approval from the county for the land re-division and re-zoning.
- A zoning permit from the county
- A Wisconsin Department of Natural Resources construction stormwater permit: this is because of the amount of ground that will be displaced during construction of the road and home
- Finally, a building permit from the town.
If the property had been adjoining a lake or river or if it had been in a floodplain, it would have needed additional approvals as part of the county zoning process.
Some of these permits cannot be obtained until previous ones have been granted. For example, the county could not grant the re-zoning approval until the town had approved it. The zoning permit cannot be obtained until a sanitary permit has been granted. The town will not approve the building permit until the county zoning permit is in place.
By working to obtain as many permits at the same time as possible, we should have them all in approximately 4 months from the start of the process. Without the land re-division and re-zoning, it would have taken approximately 2 to 2-1/2 months, assuming that everything went smoothly. Providing inadequate information or not meeting the permit requirements can delay the process if the applicant needs to provide additional information or if parts of the project need to be re-designed. This is particularly true for those permits which are granted by a board which only meets once a month, as the board's decision will be delayed until the following month. Processing times for permits may increase during particularly busy construction periods, such as in the spring.
If the time for permits is not factored into the process, it could result in an unexpected delay to the project. Unfortunately, this can mean that construction anticipated to start in the fall may have to be delayed until the following spring, since our climate makes it difficult to start projects in December through March.


 RSS Feed
RSS Feed
