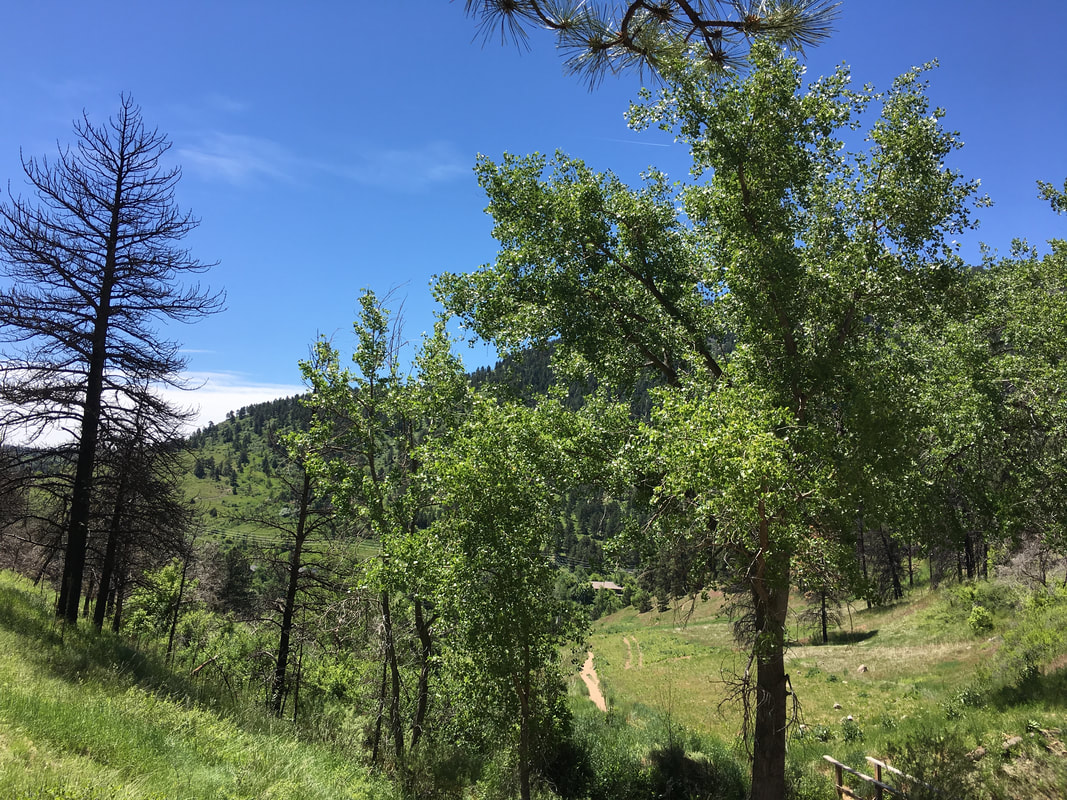These questions apply whether you've already purchased a lot or are just starting to look at properties. If you already have a property, then these questions should help to determine the location of the home on the site and its layout. If you're looking for property to buy, use these questions as you evaluate whether a given piece of land would suit your needs, particularly if you already have a floor plan that you would like to use.
- Where is the sun - in summer and winter? This is especially important if you plan to build a passive solar home or use roof-mounted solar panels but also affects how much sun - good or bad - you'll get in the house throughout the day.
- Which direction do the winter winds come from? The summer breezes?
- Where are the views you want to enjoy and those you want to exclude?
- Are your neighbors’ homes visible?
- What other buildings or features do you plan to build on your site?
- Which parts of the site are most/least noisy?
- Are there any features of the site, such as vegetation or rock outcroppings, that you want to preserve?
- How will you access the building site from the road, and what will you see as you drive along your driveway?
- Are there areas of the site that tend to be wet or carry surface drainage, or that should be avoided for other reasons?
- Is your site flat or sloping? If sloping, is it a gentle or steep slope? A flat site is ideal for slab on grade construction or an unexposed basement, or if you want a home that spreads out horizontally. A moderately sloping site works well with a walkout basement. A steeply sloping site works well with multiple levels and calls for a more vertical arrangement of levels and spaces (although keep in mind that there can be additional expenses related to site work that come with a steep site).
- Does the house size that you’re considering - including driveways, parking areas and outdoor living areas - fit well on your lot?
These questions and others are part of my Home Planning Guide, which is available for free download.


 RSS Feed
RSS Feed
