My clients' original idea was to add a bedroom suite above the garage, but I showed them how a new bedroom could be tucked under the kitchen addition instead, resulting in a smaller overall addition and eliminating the need to run plumbing and heating to the garage.
The "before" picture below shows the half-timber chalet style, reflected in applied trim boards and Swiss-style railing. A deck wrapped around all four sides of the cottage, but only the lake-facing side was ever used. The flat roof above the garage on the left side appeared to be designed as an outdoor seating area but had fallen into disrepair.
The "after" picture above shows the style transformation that occurred by eliminating most of the wraparound deck, replacing the original railings with cable railings and changing the original stucco on the upper level of the house to lap siding and shakes. The new exterior color scheme of french blue with accents of white and pale gray gives a more nautical feel to the house.
The original kitchen was small and cut off from the living / dining room. The west addition more than doubles the size of the kitchen and creates a new dining area with tall windows wrapping around two sides. The new kitchen extension has 9' ceilings. The original exterior wall of the kitchen has been replaced with strategically located posts and beams, making the kitchen and dining extension very open to the living room.
Lowering the grade between the house and the garage placed the entry walkway at the same level as the back patio, eliminating the need to walk up a set of stairs to get from the back patio to the entry stair.

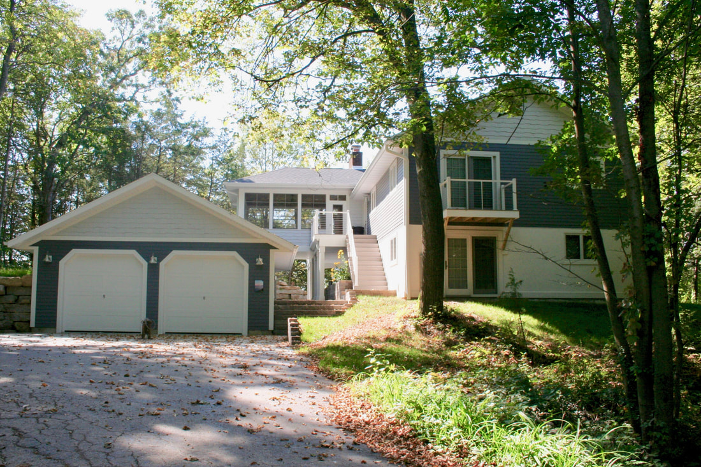
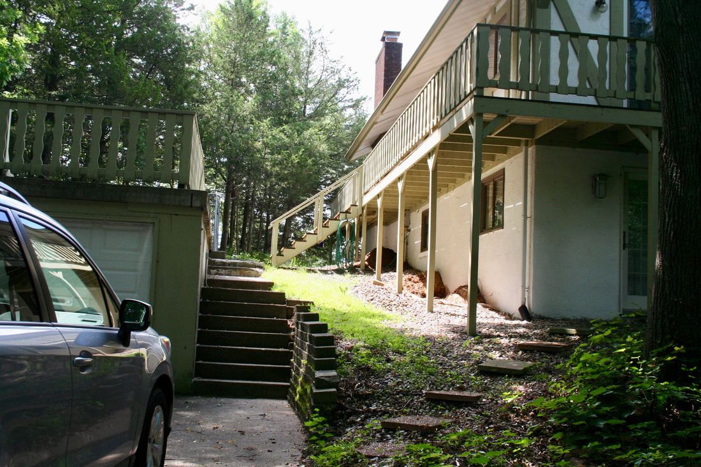
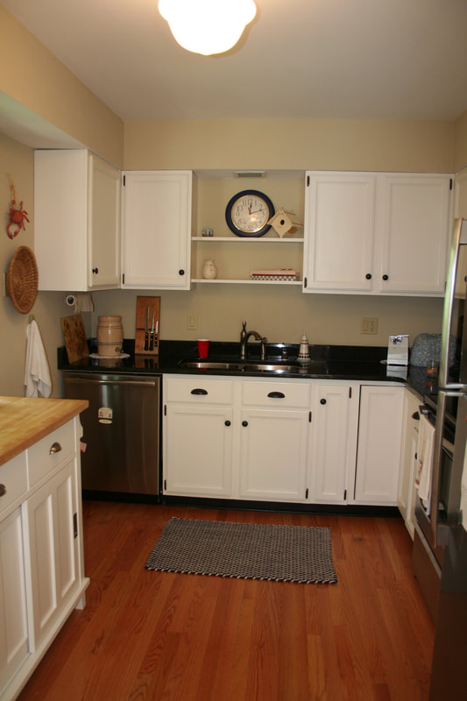
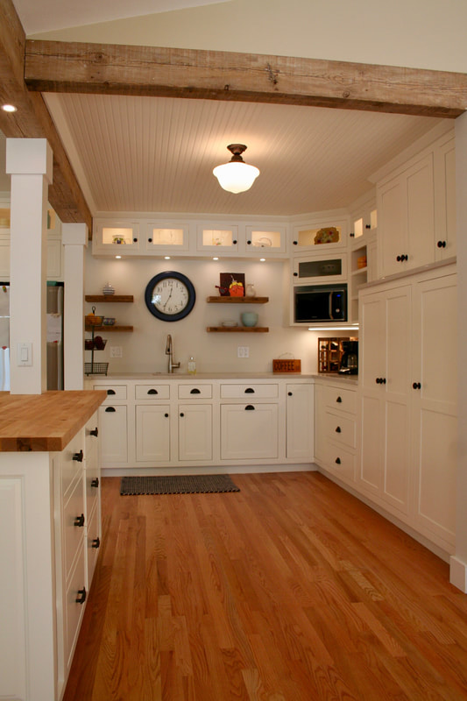
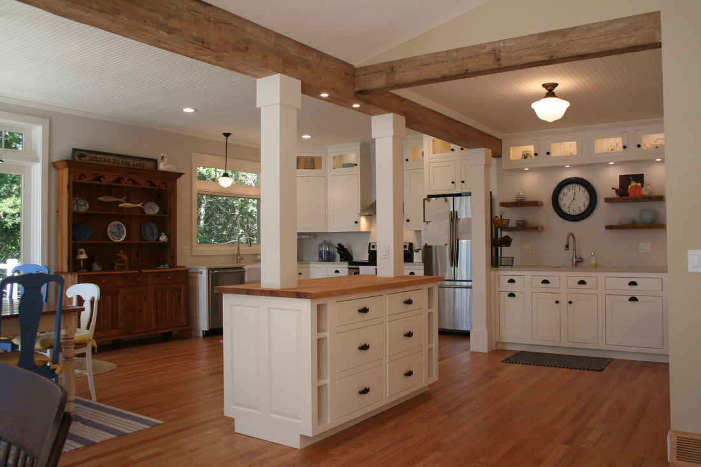
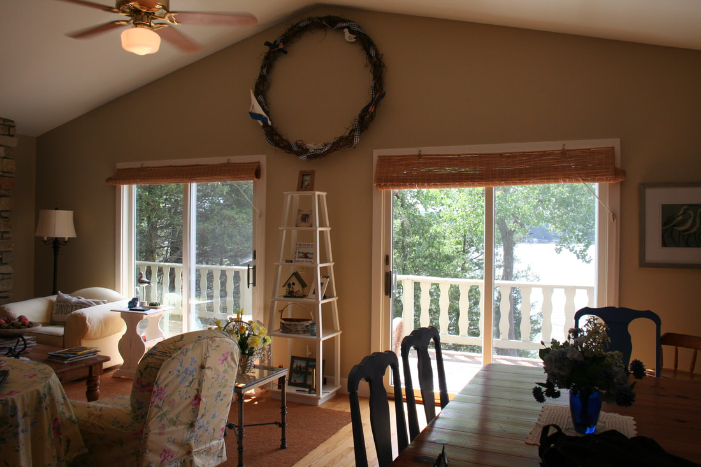
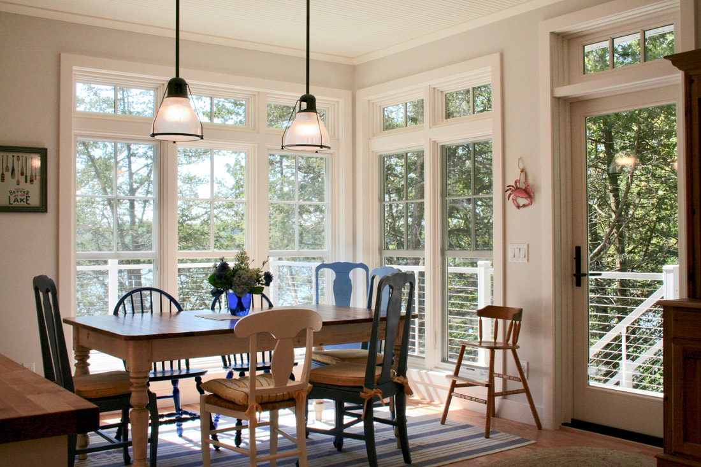
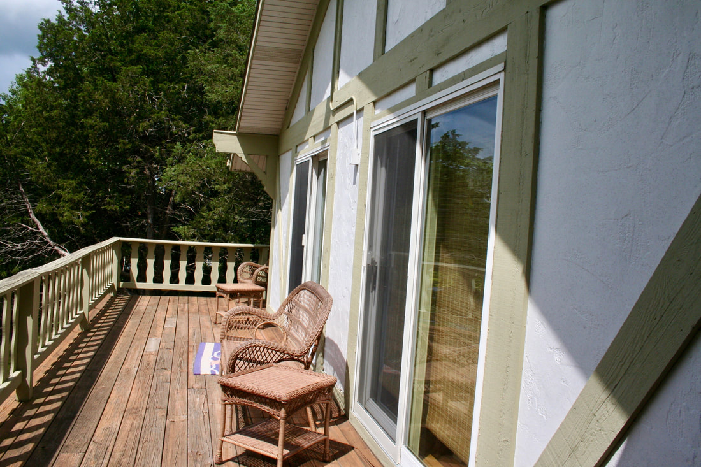
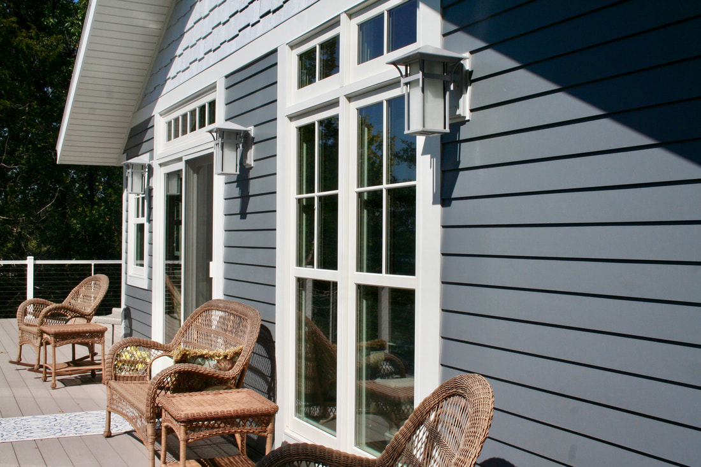
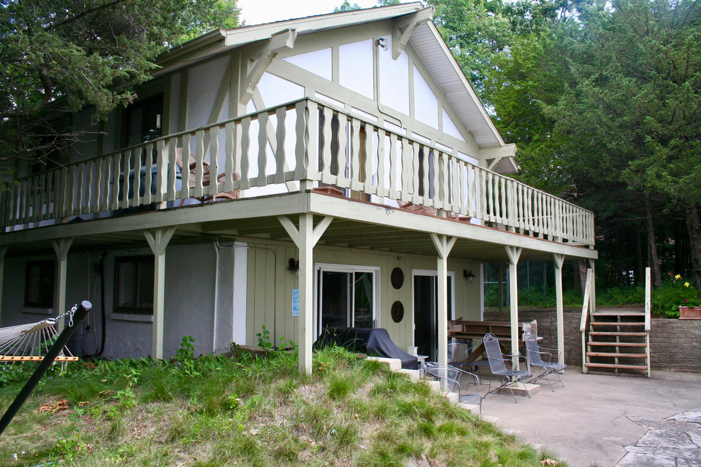
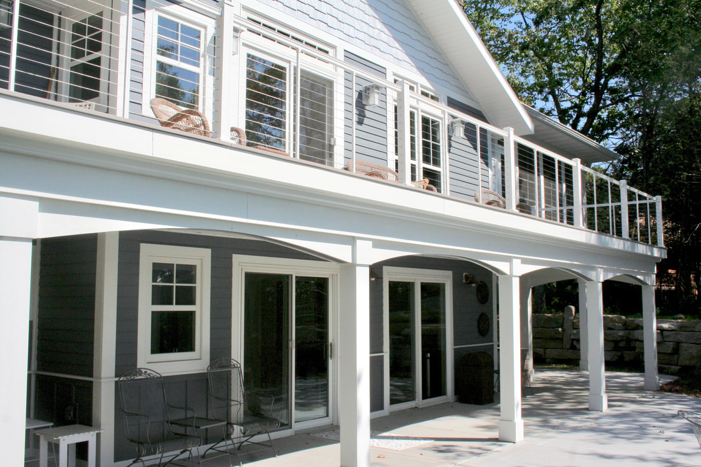
 RSS Feed
RSS Feed
