Above is a photo of the great room with its twelve foot ceilings, wall of south-facing glass on the right, decorative trusses (built by Glenville Timberwrights of Baraboo, Wisconsin) and unique stepped fireplace in the background. The general contractor is Kippley Custom Carpentry, Inc. of south central Wisconsin.
|
Construction is well under way on a home I designed for clients with lakefront property on Lake Wisconsin near Merrimac, Wisconsin. The home is a hybrid of two distinctive parts: the lake-facing south side of the house which contains the great room and screen porch, and the street-facing north side which contains the bedrooms, bunk room, mudroom and garage. To fit into the sloping site, the great room and screen porch are four feet lower than the entry, garage and first floor bedrooms, connected by a wide stairway. Above is a photo of the great room with its twelve foot ceilings, wall of south-facing glass on the right, decorative trusses (built by Glenville Timberwrights of Baraboo, Wisconsin) and unique stepped fireplace in the background. The general contractor is Kippley Custom Carpentry, Inc. of south central Wisconsin. Outside view of the south-facing great room, adjacent to a beautiful existing bluestone patio and pools by the Bruce Company of Madison, Wisconsin. The north-facing side of the house has a less open feel, and contains the bedrooms, mudroom and garage. The home is entered through a courtyard between the two north wings of the house. View from the entry porch to the great room. Lake Wisconsin is visible from the entry door. The unique zero clearance fireplace will include stepped sides covered with stone. The high-ceilinged screen porch also contains a fireplace, which is back-to-back with the great room fireplace.
0 Comments
Your comment will be posted after it is approved.
Leave a Reply. |
Categories
All
Archives
June 2024
|

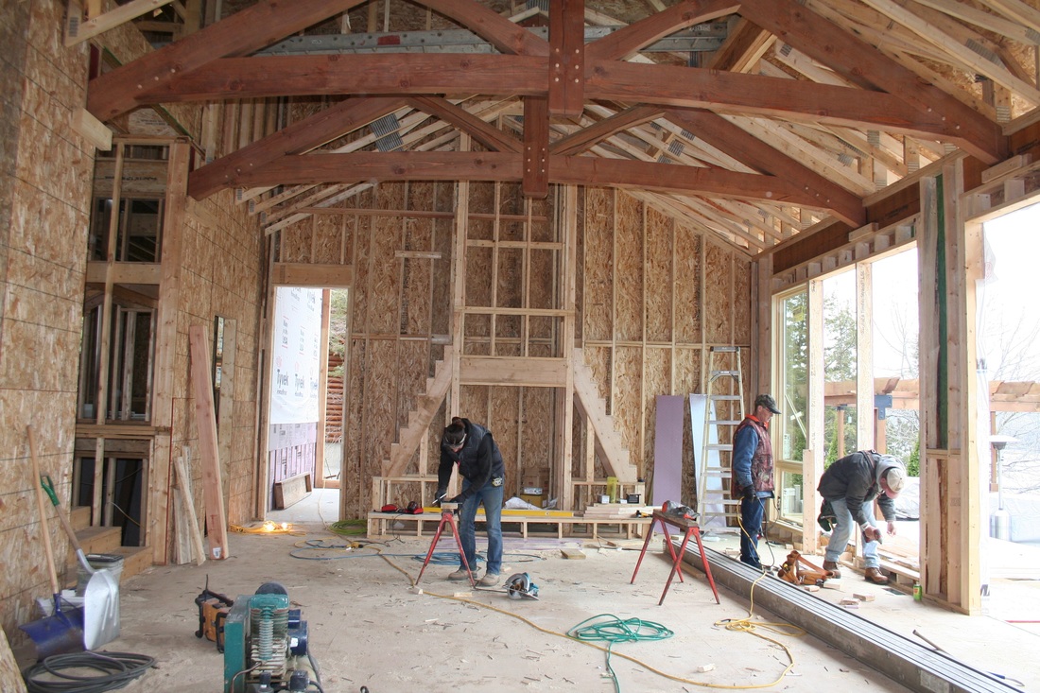
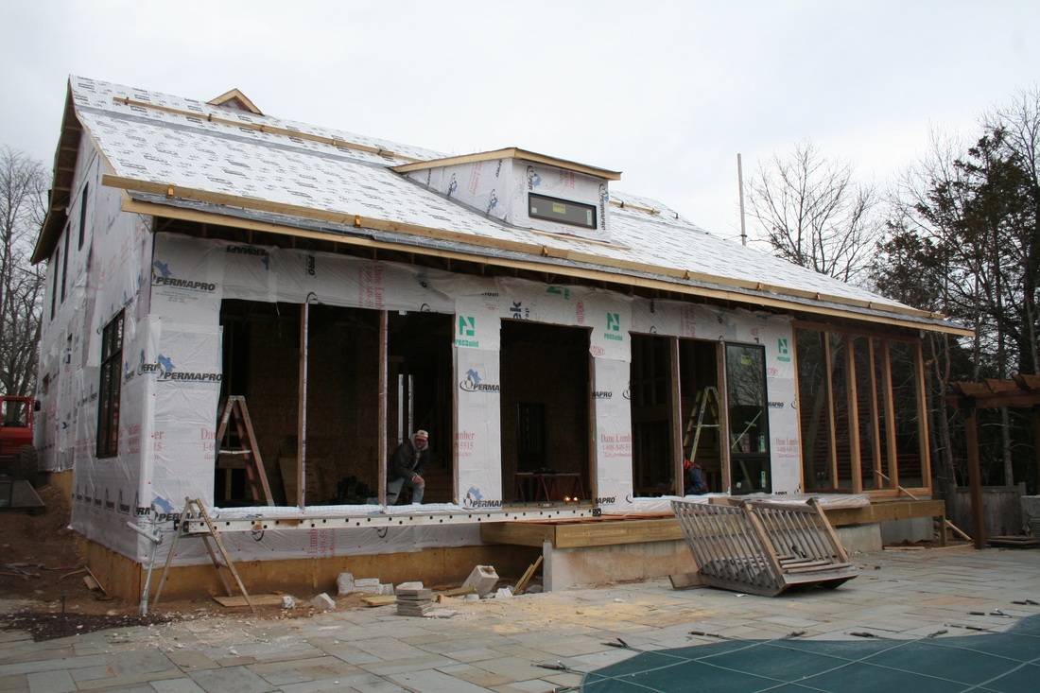
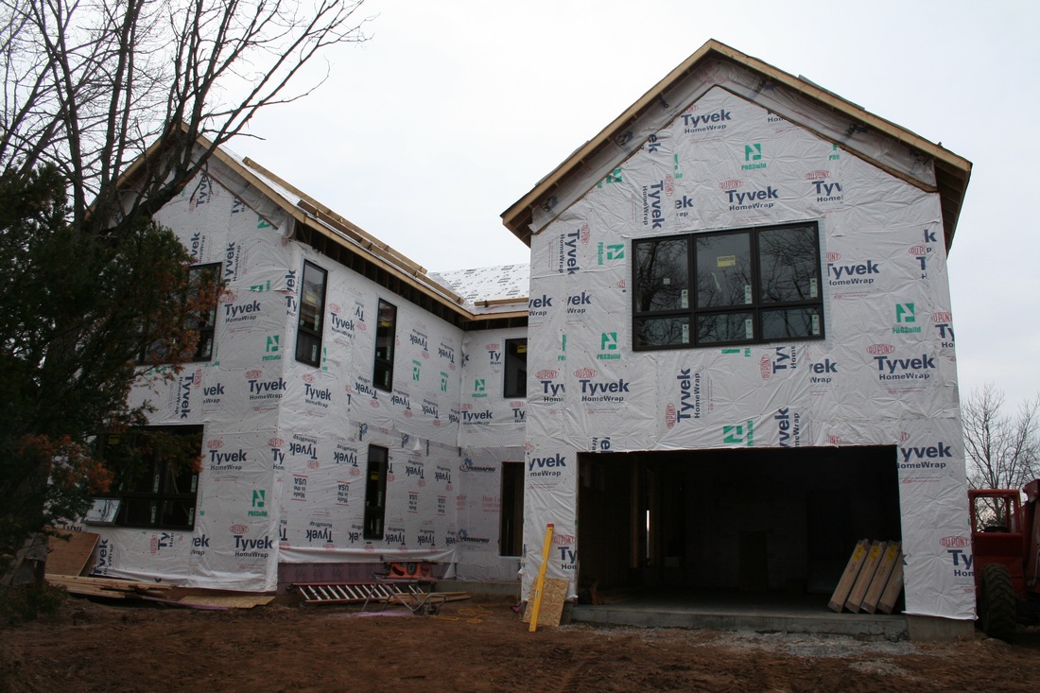
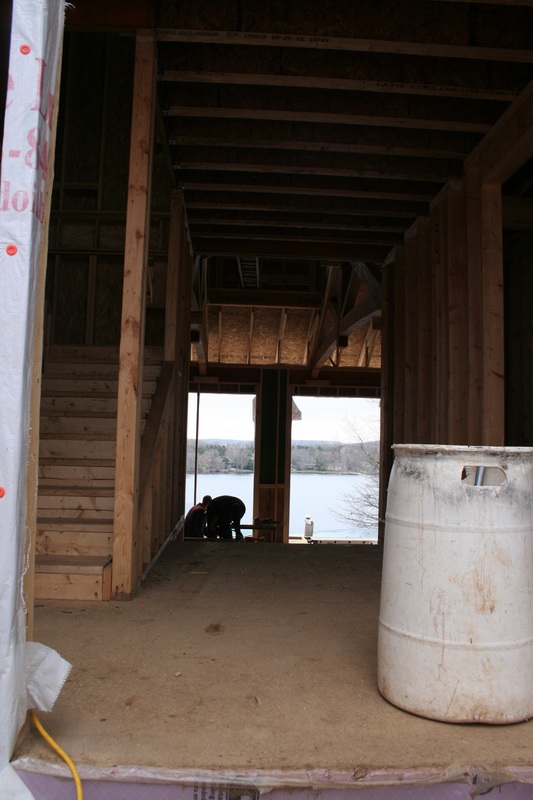
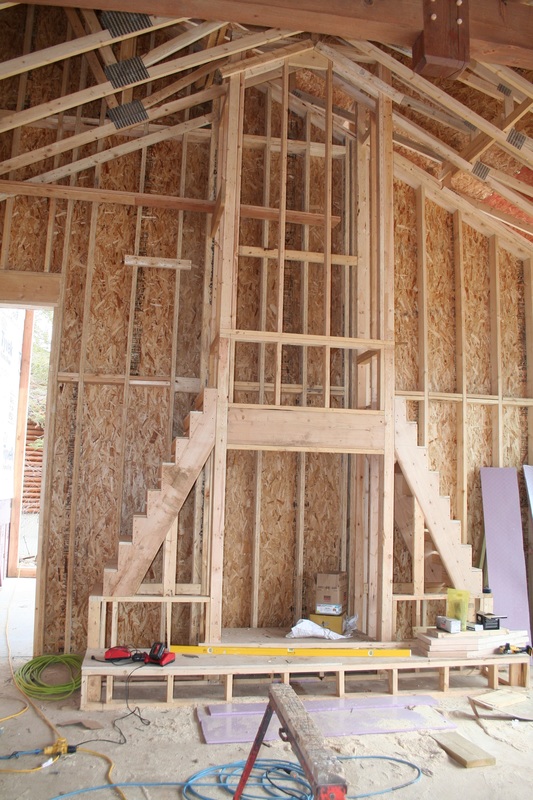
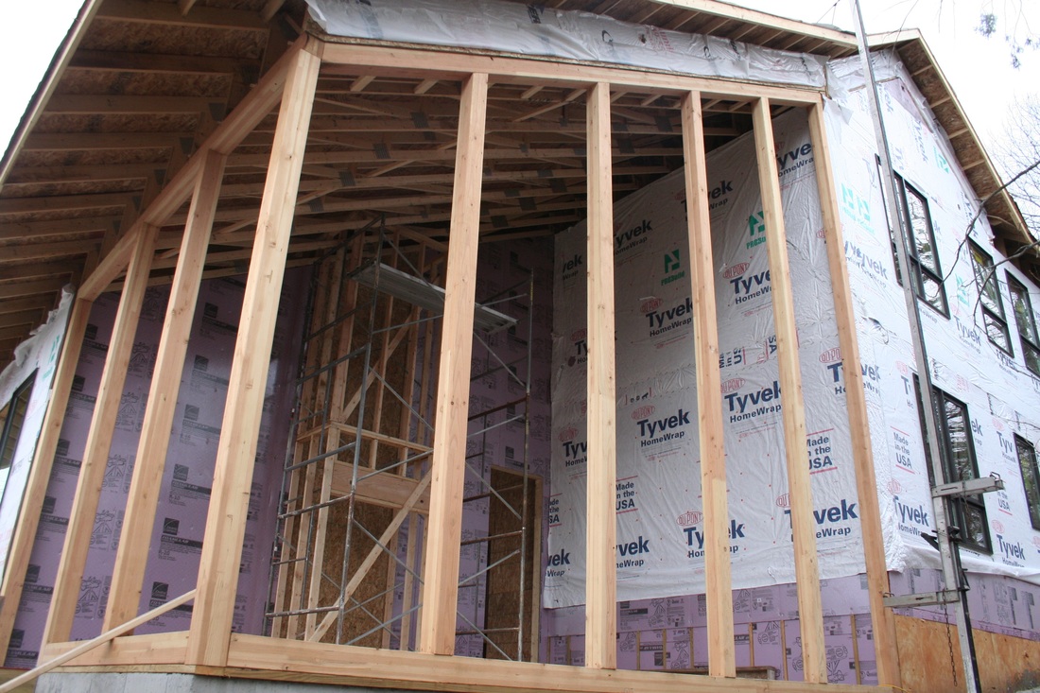
 RSS Feed
RSS Feed
