The first floor was divided from front to back by a central bearing wall which created a long and narrow living room. The kitchen had little connection to the living room, and the space opposite the kitchen was poorly utilized as a dining area, with a lot of wasted space.
The new owners chose to move the kitchen to the north (lake) side of the house, where it would be adjacent to the living area, and a dining area was incorporated into the new kitchen. The shape of the new great room has nicer proportions and gives the public spaces of the house better views of the lake.
The master bedroom moved to the south (street) side of the house and gained a walk-through closet and private bathroom. The space previously utilized for the dining table and basement stair became a laundry room and 1/2 bath.
On the second level, the three bedrooms were re-configured and expanded to include part of the lake-facing balcony.
The existing low-slope roofs were replaced with steeper ones to give the home a less squat appearance, transforming the exterior look of the house.

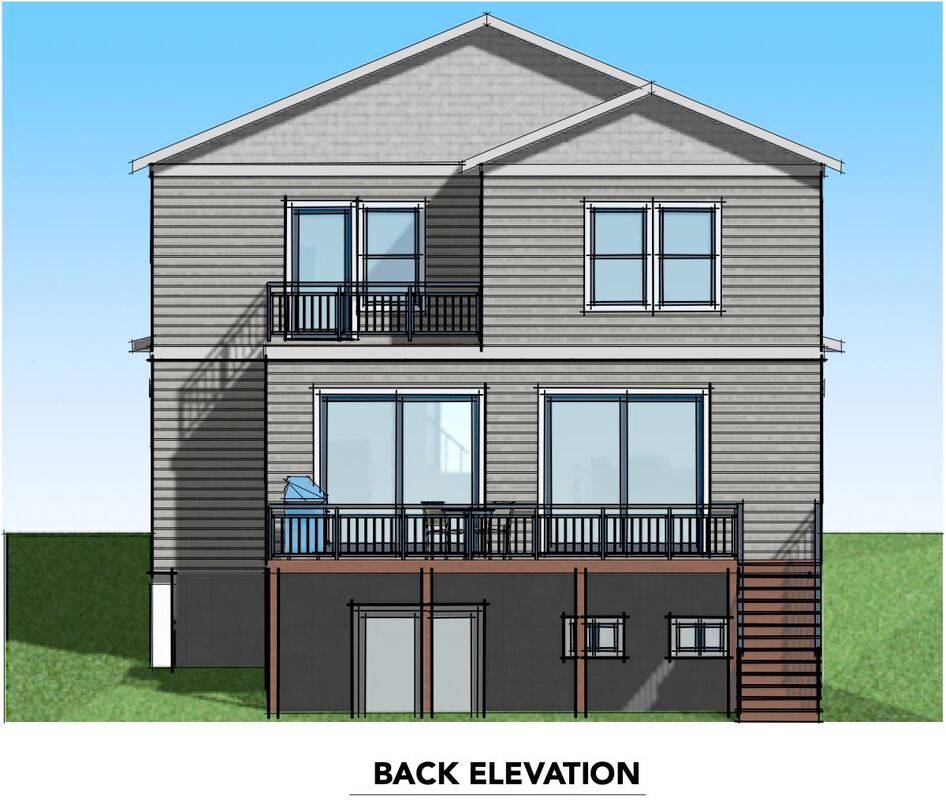
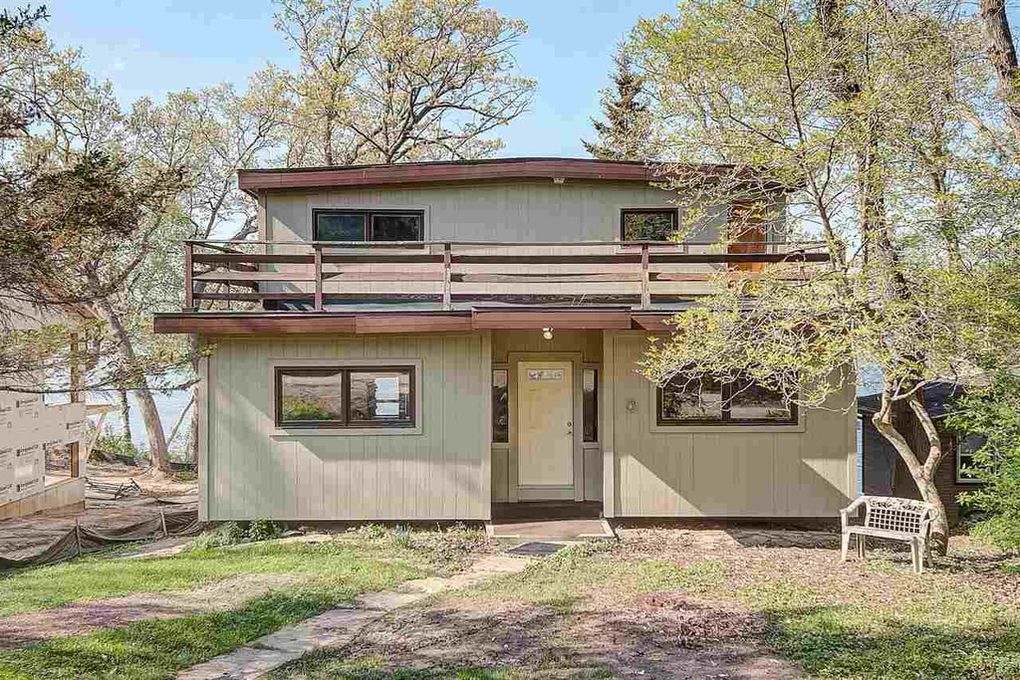
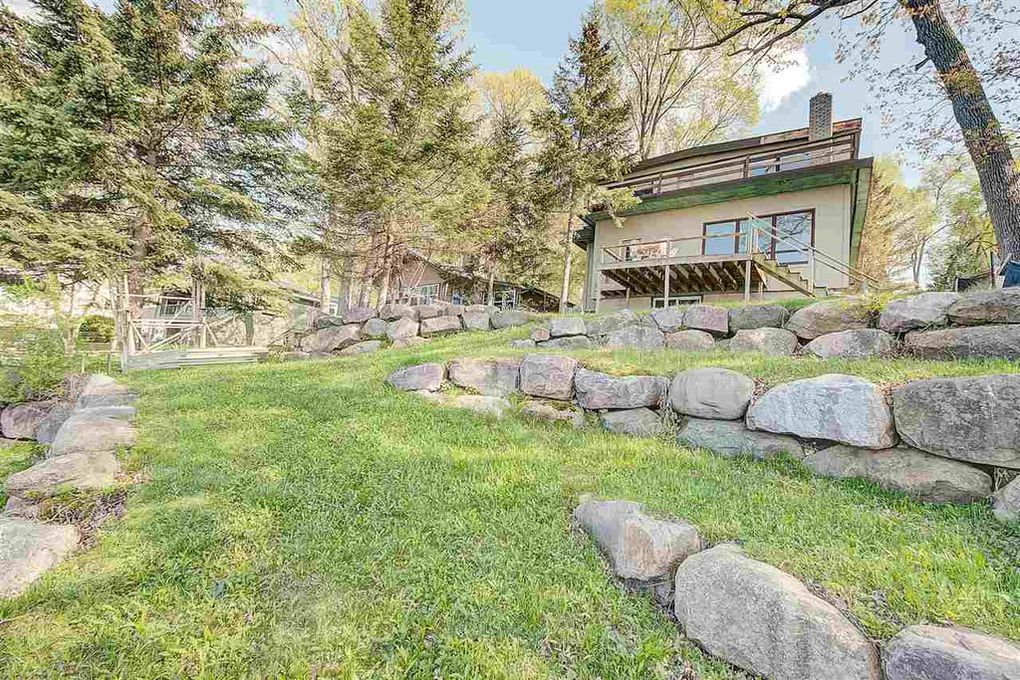

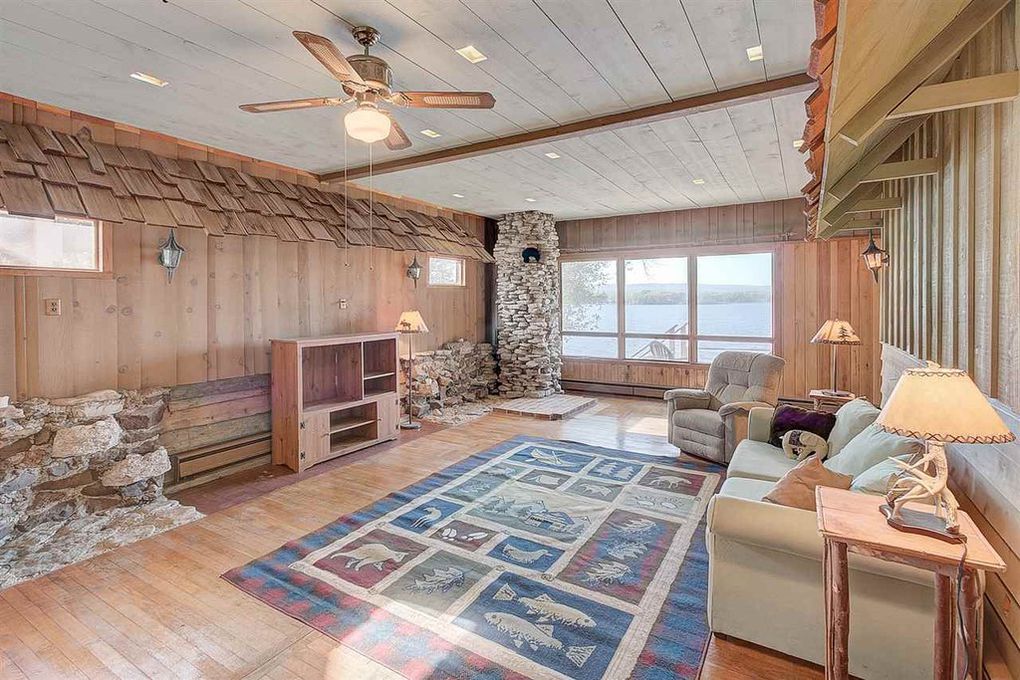
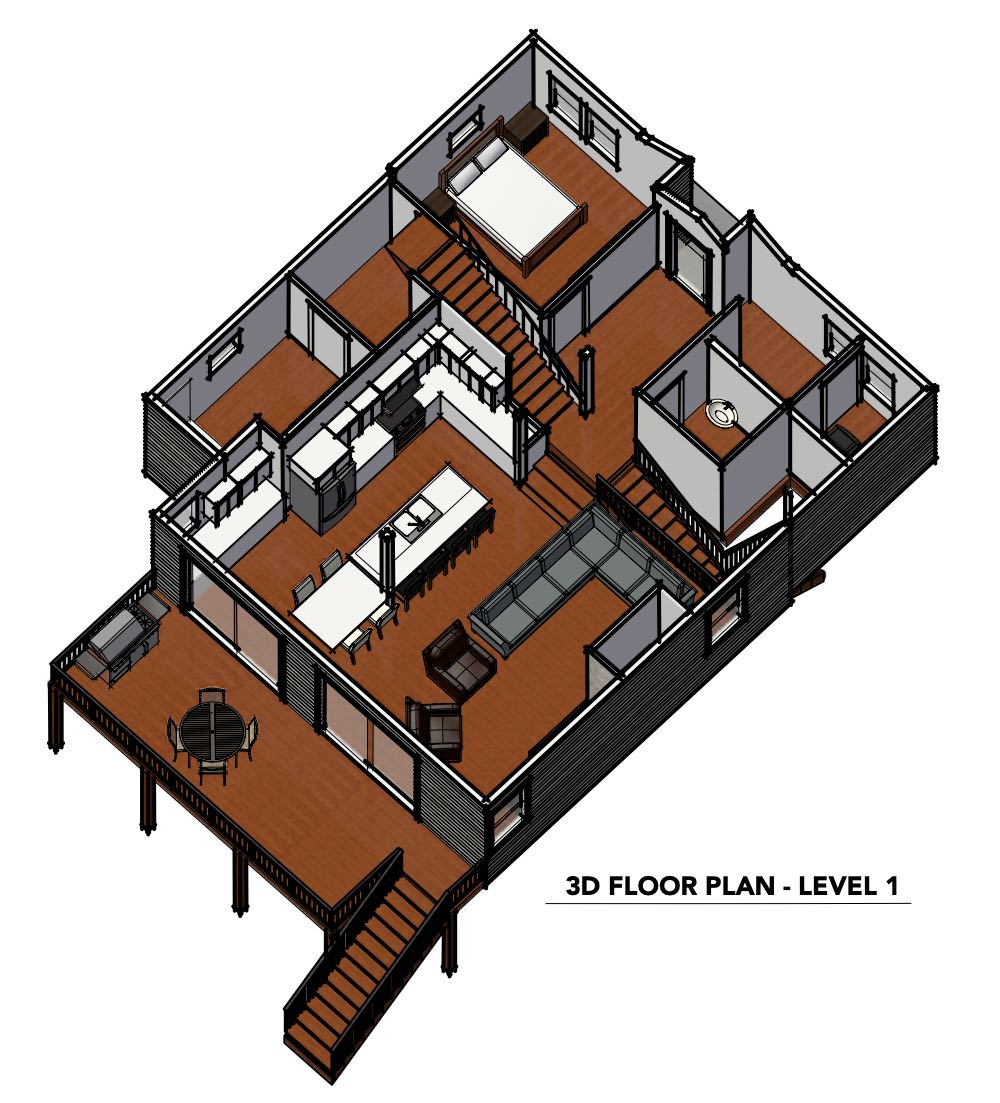
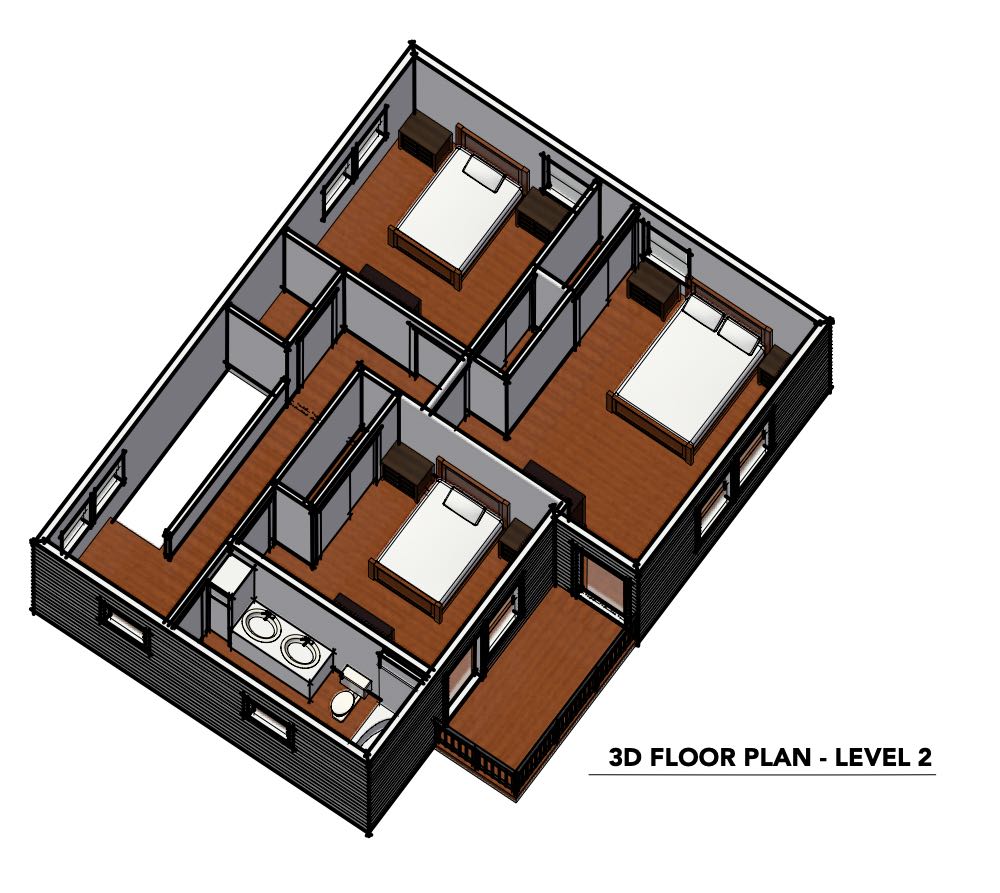
 RSS Feed
RSS Feed
