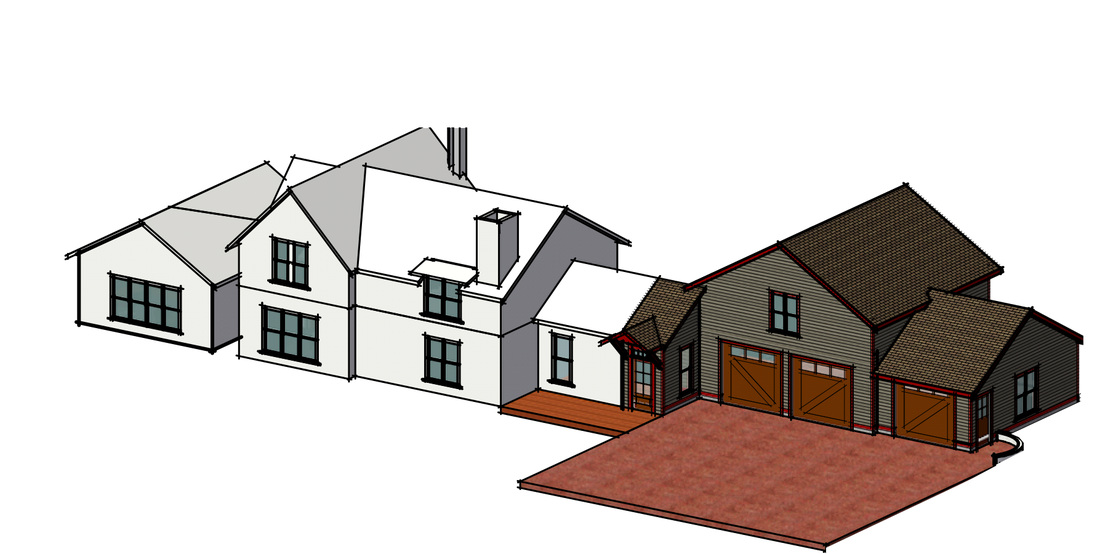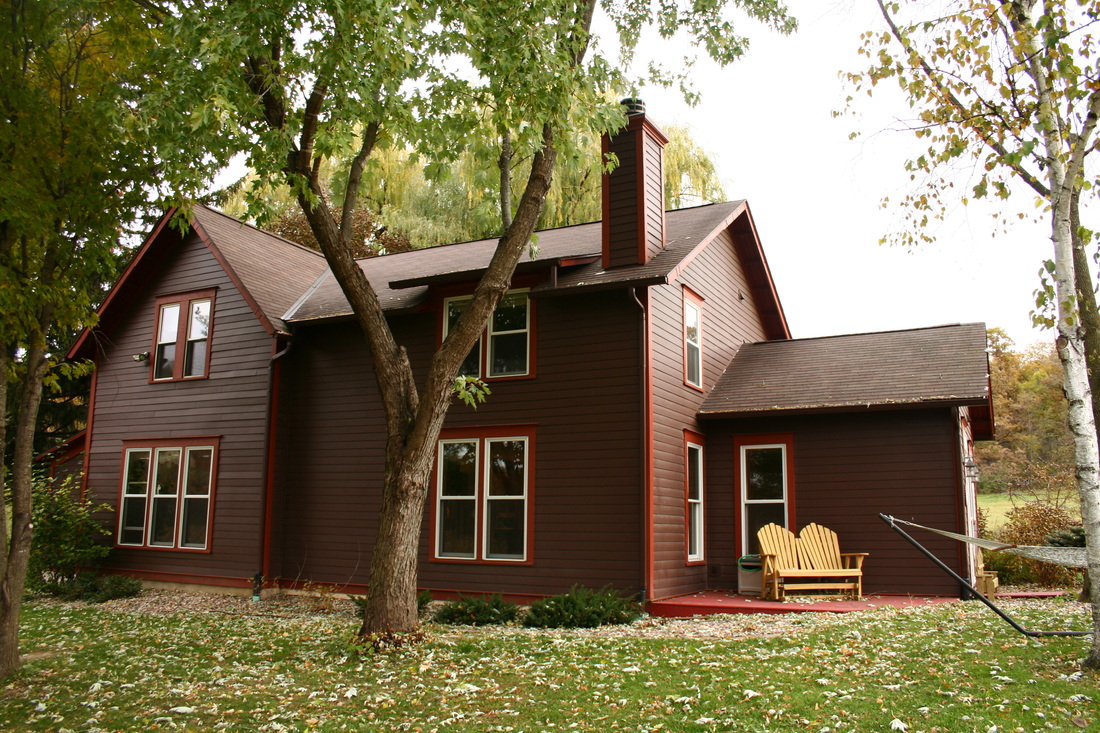I've been fortunate that several recent clients have asked me to design multiple buildings or additions for them in the last year. The Loganville garage addition is one such project. My clients requested a three-car attached garage to replace the existing detached garage that they currently use. I had previously designed an office addition for their home.
A garage, especially one with three or more bays, can easily overwhelm a home, and it's tempting to save money by using cheaper materials and detailing on the garage than was used on the original home. Fortunately my clients appreciate the lovely details on their existing home, such as the water table trim at the base of the siding and the unique curving rafter tails supporting the roof overhangs.
The garage addition will use the same materials and details that are used on the existing house. To tie the addition to the house visually, the roof pitch will match that of the main gable of the house. The garage massing is broken into two parts: a two-door bay and a one-car bay - so that the scale of the garage is more in keeping with that of the house. The existing entry door will be reused in the new entry, with a new overhang supported by decorative brackets to shelter visitors from the elements as they wait to be welcomed into the home. Storage will be provided above the garage by using a pull-down ladder and "room-in-the-attic" trusses. This type of truss creates space in the roof for storage or living without necessitating an additional floor and walls.



 RSS Feed
RSS Feed
