(Note: the 3D view shown above is a meant to show the “massing” of the house and does not give an indication of the beautiful materials and details which add so much to the house. See the images below to get an idea of the character of the existing house, which will be repeated on the addition).
The primary challenge here was to design an addition which would be compatible with the style and scale of the existing house. It can be challenging to add on without overwhelming an existing house, particularly since our expectations about room sizes have grown over time. Another common difficulty is matching the quality of detailing and materials on existing older homes. Wood siding and trim, commonly used in homes during and prior to the first half of the 20th century, have given way to vinyl siding and trim, which are cheaper and require less maintenance. Fortunately, the owners of this home want to do the job right and are willing to pay for materials and detailing with match the quality of the existing house.
The addition will be constructed by Ed Fredericks Custom Homes & Buildings of Highland.

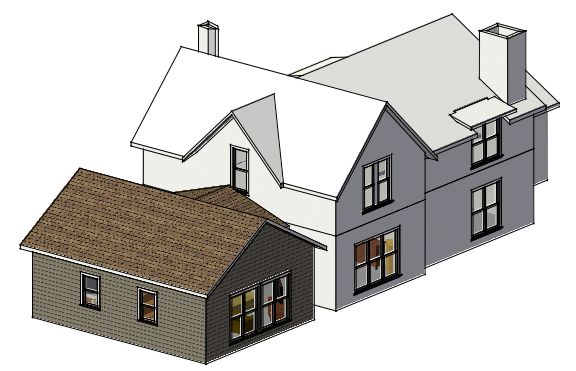
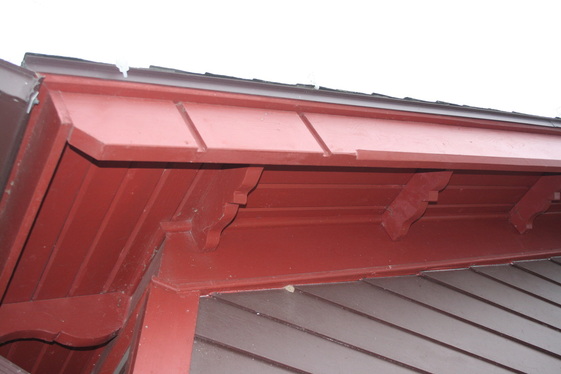
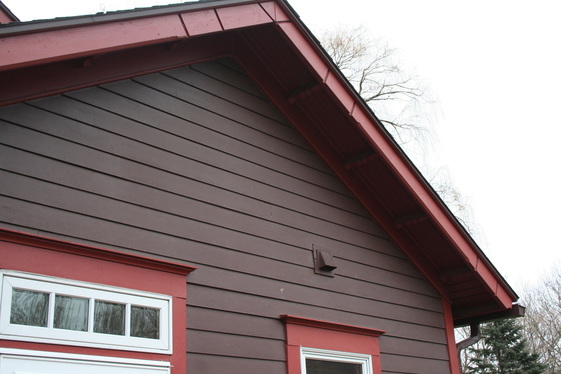
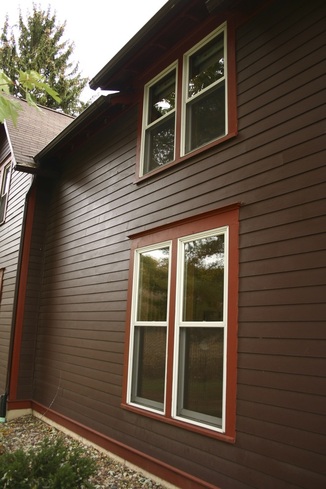
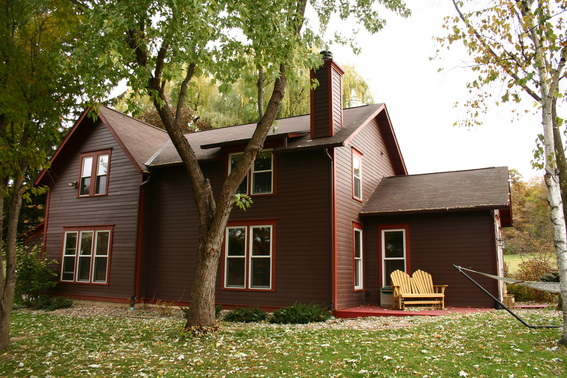
 RSS Feed
RSS Feed
