The first part of the remodeling process included opening up the kitchen to the dining room, and putting in new cabinets, countertops and flooring. The first photo below shows a "before" image of the kitchen, with only a small opening between the kitchen and dining room. In the remodeling process, the door to the right of the stove was removed to make room for more cabinets and countertop space.
|
I recently completed a multi-part project with owners of a lovely bungalow on Madison's east side. The home had been converted at some point to two flats, and my clients determined to change it back into a single family home. The home had good "bones" and still retained much of its original character, including a built-in buffet in the living room and the original hardwood floors, doors and wood trim. However, it also suffered from some unfortunate "upgrading" over the years, such as inexpensive paneling added to the walls of the stair. My clients hoped to modernize the home by opening up some walls to create a more open floorplan, while still keeping the original charm. The first part of the remodeling process included opening up the kitchen to the dining room, and putting in new cabinets, countertops and flooring. The first photo below shows a "before" image of the kitchen, with only a small opening between the kitchen and dining room. In the remodeling process, the door to the right of the stove was removed to make room for more cabinets and countertop space. Above: North wall of kitchen "before" Above: West wall of kitchen "before" Above: West wall of kitchen "after" - showing enlarged opening between kitchen and dining room Above: East wall of kitchen "before" Above: East wall of kitchen "after" The second phase of the remodel included opening up the stair and the living room to a former bedroom, which was converted to the new entry foyer. This second phase of work was constructed by Primrose Builders, LLC of Belleville, Wisconsin, who did a beautiful job of creating new trim that blends in with the original. The remodeled areas now look brand new but retain their original charm. Above: Living room "before" showing the central load-bearing wall dividing the living and dining room from the kitchen, stair and former bedroom on the other side. Above: This "after" photo shows how the central bearing wall is opened up to reveal the stair and the new foyer. Above: The stair "before" Above: An "after" photo of the opened up (and de-paneled) stair
0 Comments
Your comment will be posted after it is approved.
Leave a Reply. |
Categories
All
Archives
June 2024
|

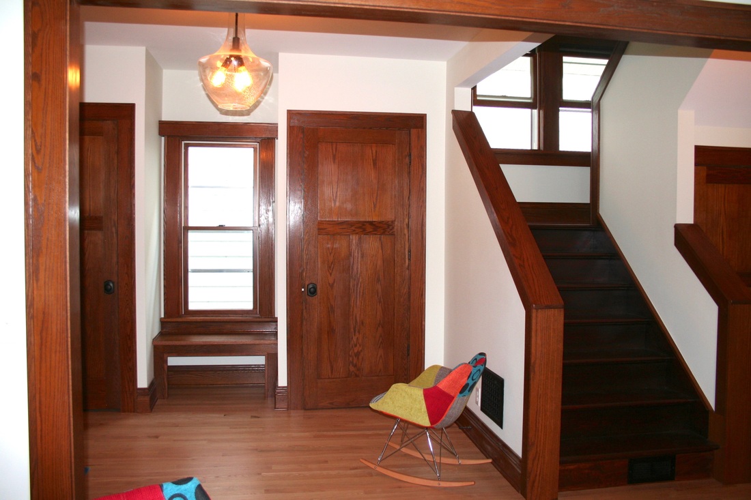
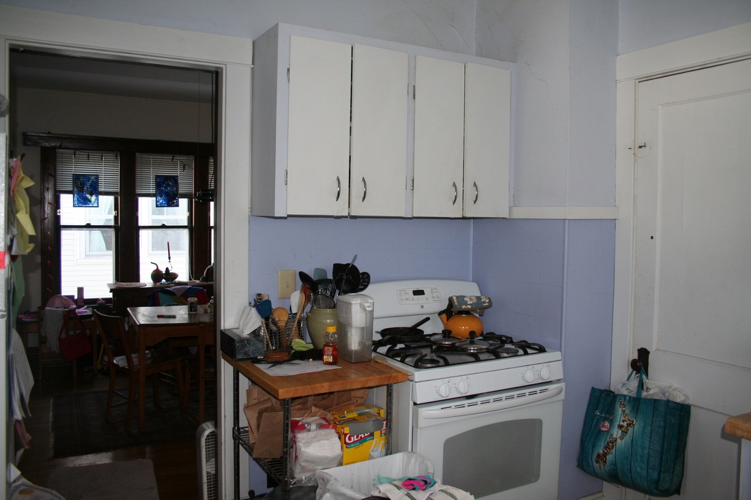
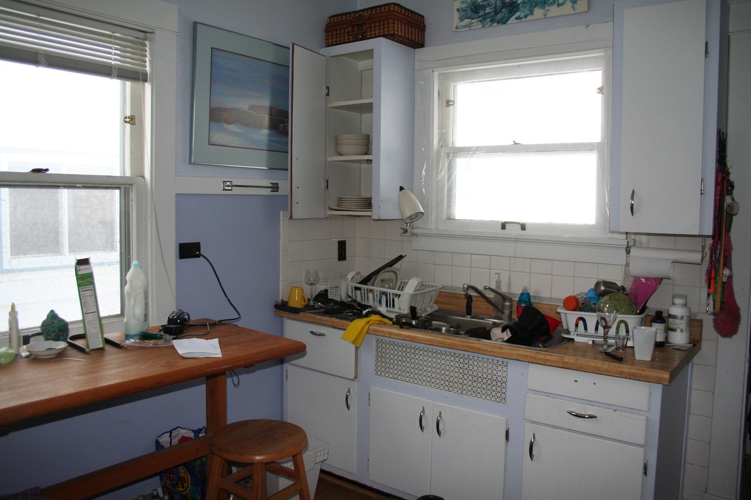
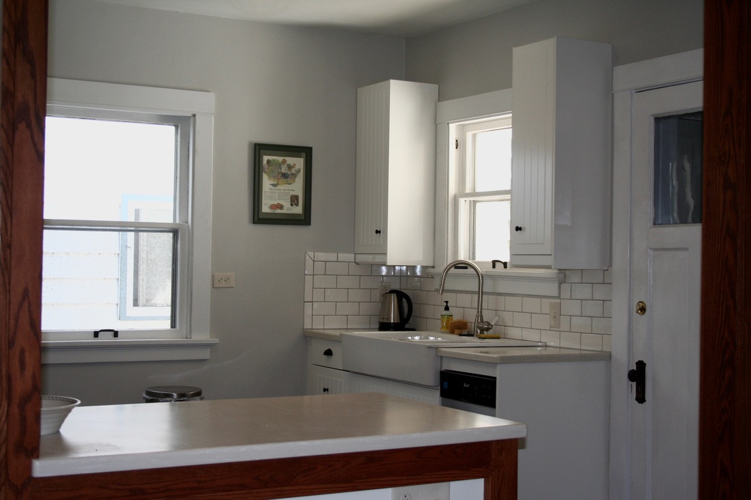
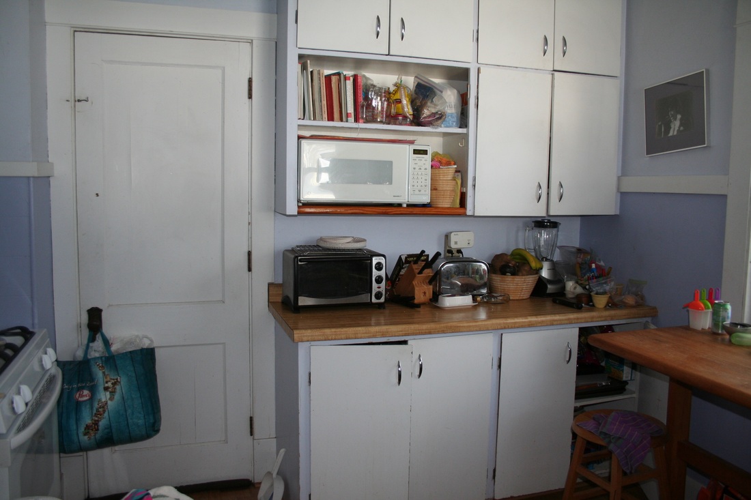
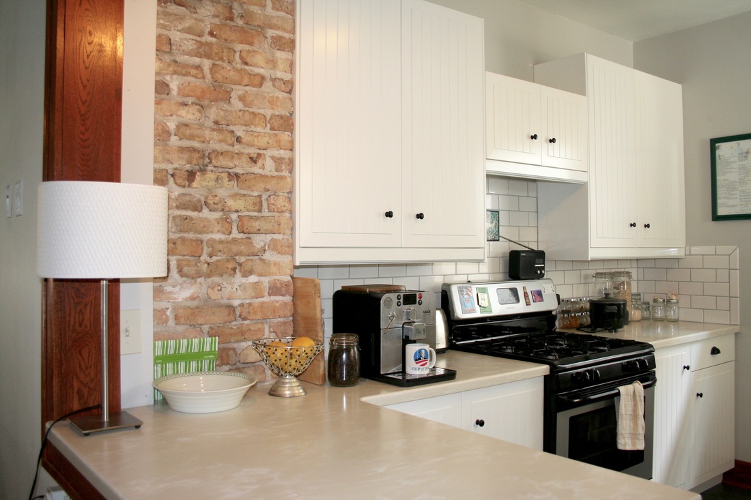
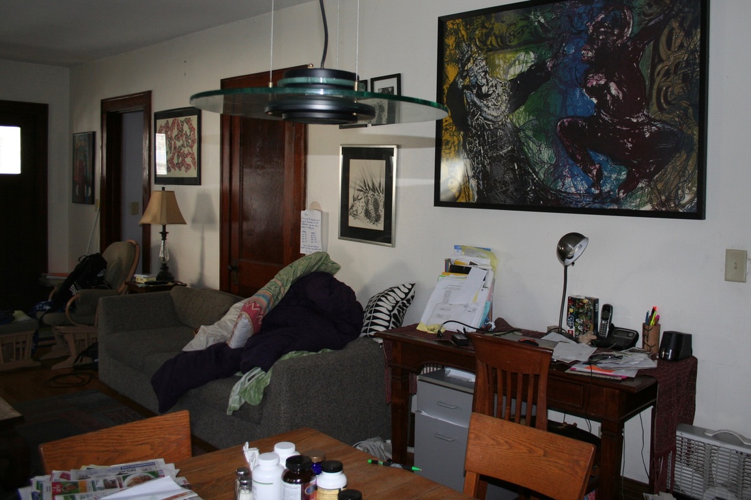
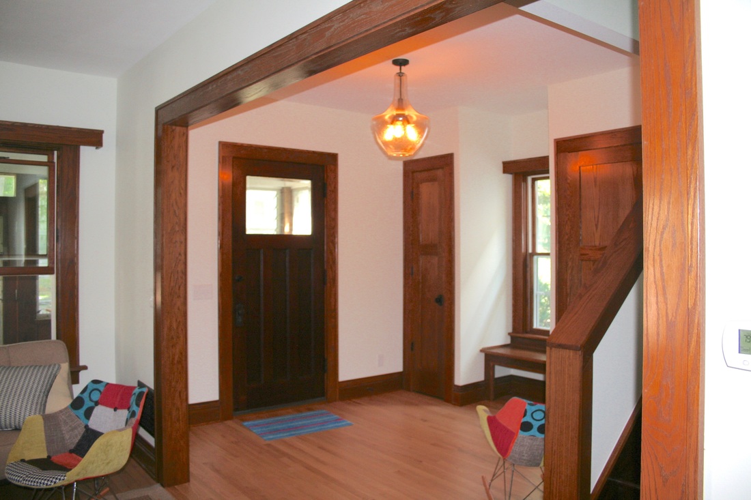
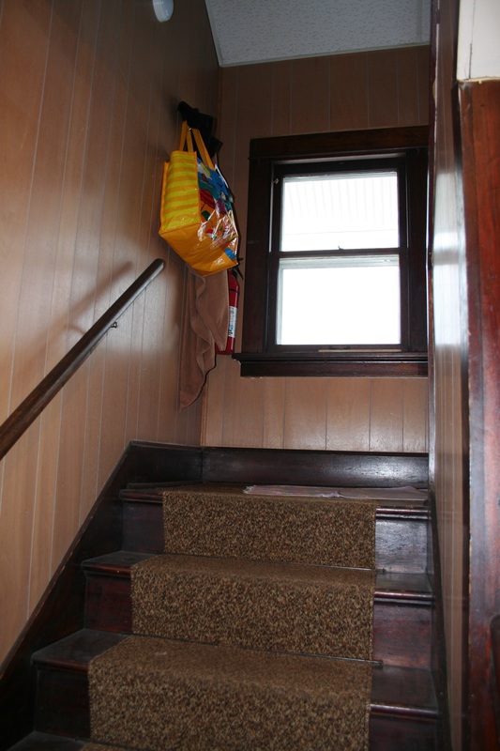
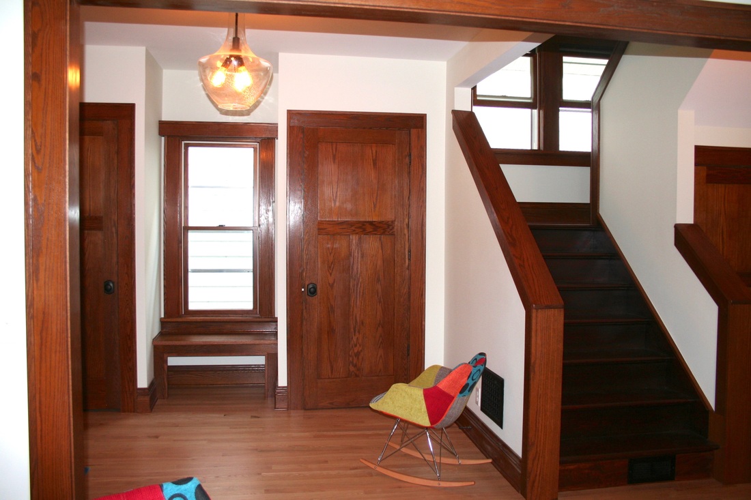
 RSS Feed
RSS Feed
