The laundry room sits directly behind the existing garage and serves as a mud room as well as a laundry. The family room will have a vaulted ceiling, a large sliding door facing south toward the new patio, and a gas fireplace as a focal point at the east end.
The second story addition will be located above the existing kitchen, dining room and living room, and will contain three bedrooms plus a full bath.
The second has a steeper-pitched roof running parallel to the length of the house and gives it a more traditional appearance.
The third has a steep roof with shed dormers on the front and back to create head room for the bedrooms and bathroom.
All three versions make a dramatic change to the look of the house.

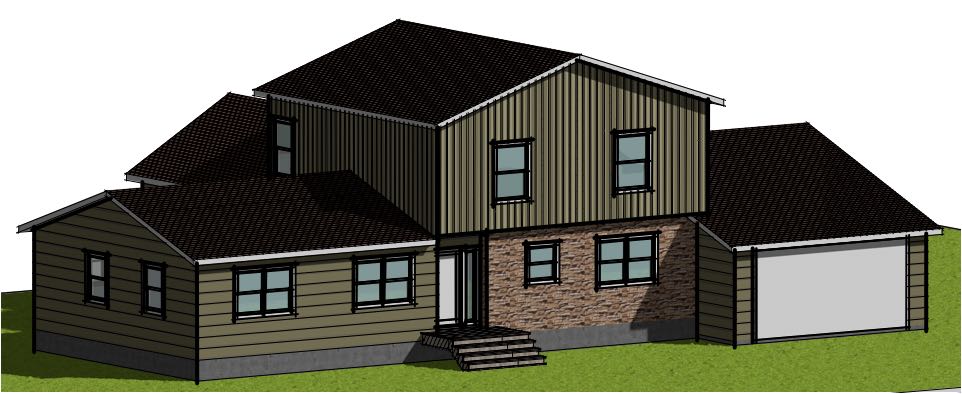
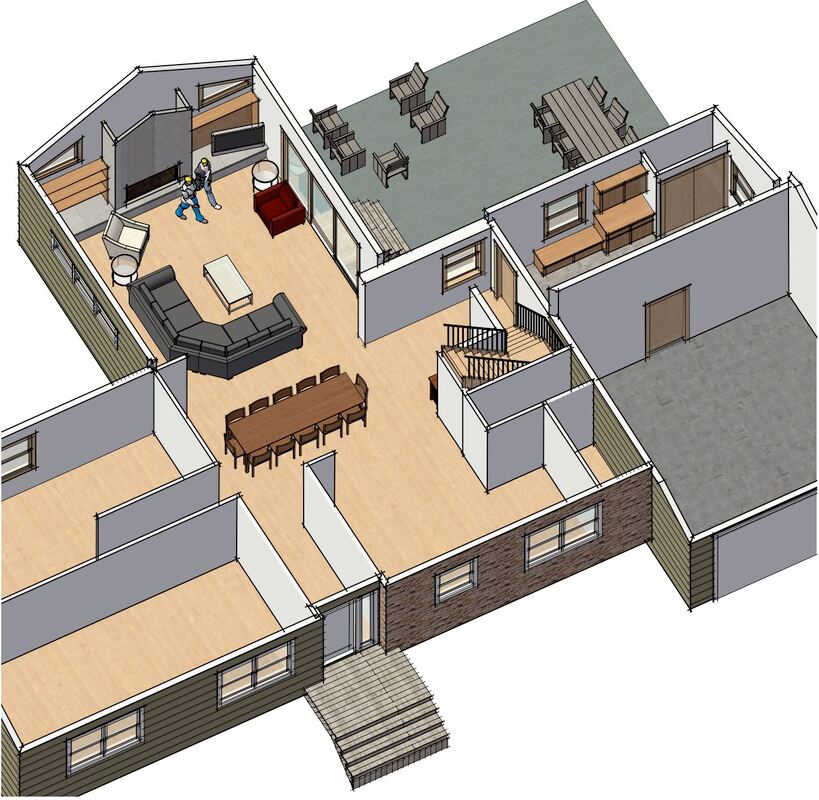
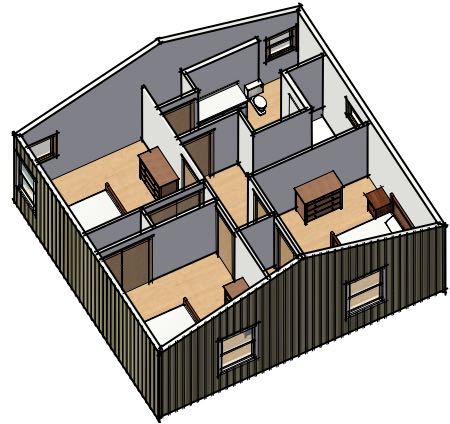
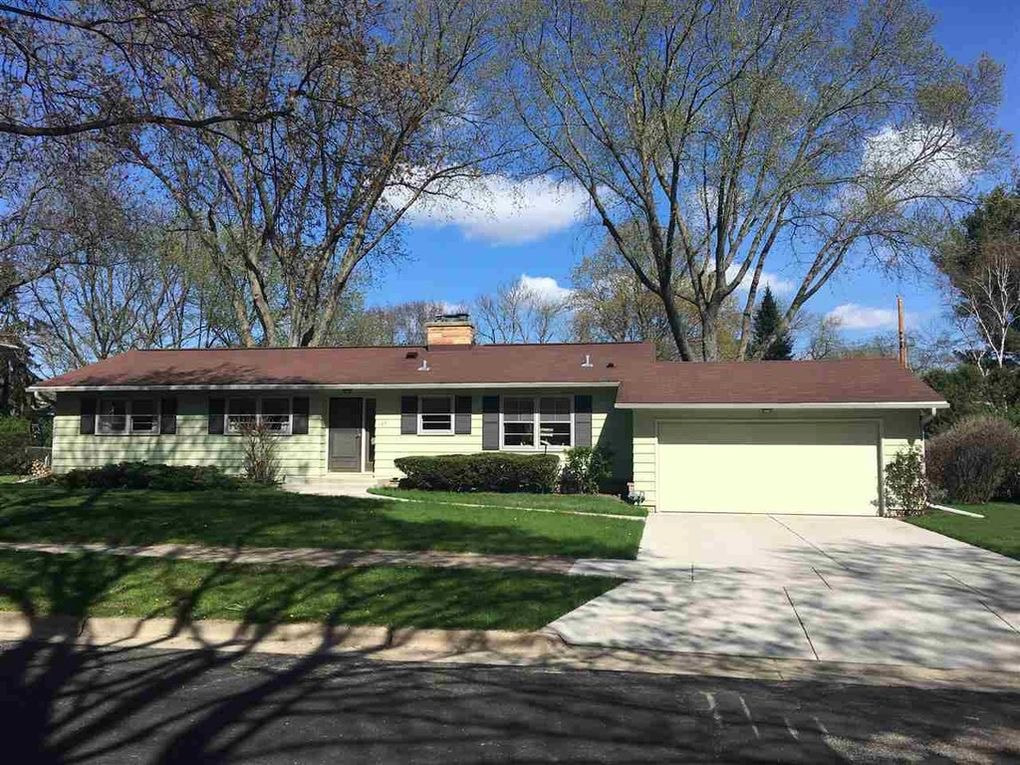
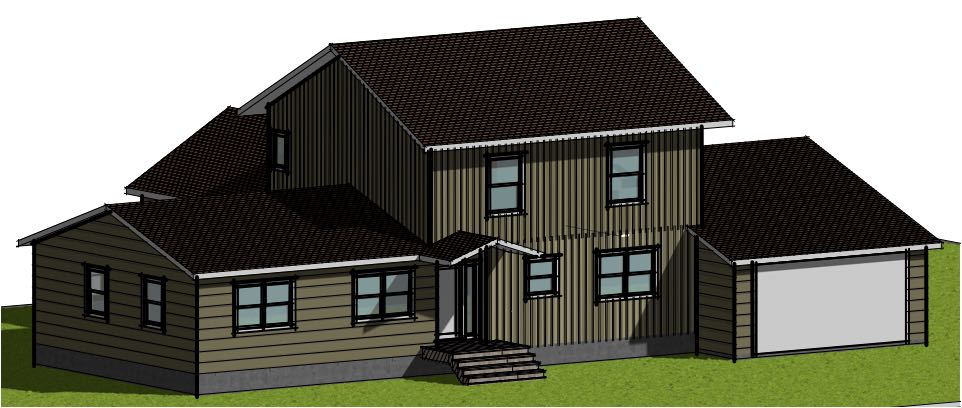
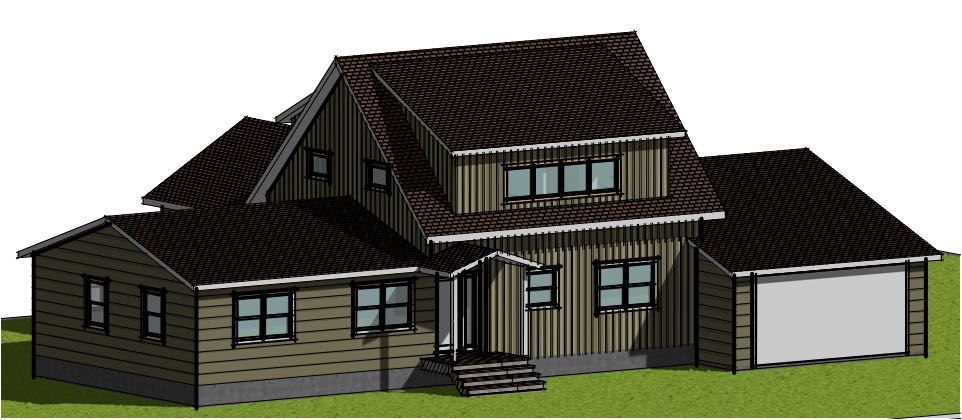
 RSS Feed
RSS Feed
