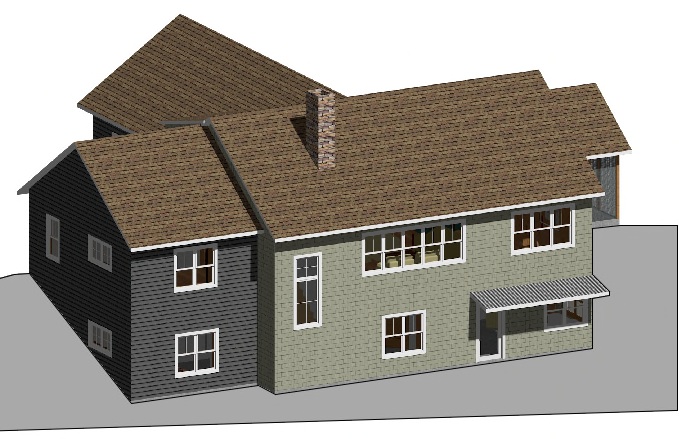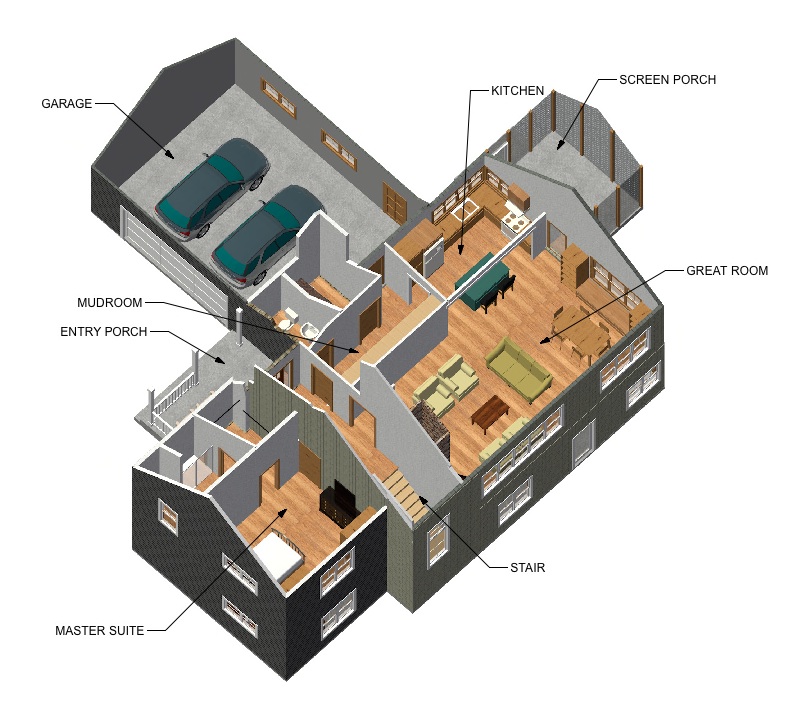The house is designed to make use of passive solar heat gain, with major rooms arranged along the south edge of the house. With the exception of the garage, the house runs parallel to the site contours on this fairly steep site. Landscape architect John Gishnock will use retaining walls and native landscaping to integrate the house into its site.
I am pleased to be working with Cindy and Jim of Bluestone Custom Homes, who are participants in the Focus on Energy program and certified Wisconsin Greenbuilt Homes contractors. The home will be certified through the Focus on Energy New Homes program.
Features of the home include vaulted ceilings in the great room and master bedroom, clerestory windows in the entry foyer, and a generous mudroom / office / pantry between the kitchen and garage. It has a footprint of 1,560 square feet and includes three bedrooms and a home office. The public spaces and master suite are on the upper level. Two bedrooms and a home office are in the walkout basement below.



 RSS Feed
RSS Feed
