|
I'm currently working with a couple in Grant County Wisconsin, near Potosi. They built a log-sided vacation home in the countryside in 2002. As they prepare to make this their full-time home, their goal is to enlarge the original master bathroom in order to expand the 3' x 3' shower and add a large bathtub with a window above it (overlooking the surrounding woods). I determined that the best option is to expand the bathroom into the existing walk-in closet and build a small addition containing a new walk-in closet. Because they don't need any more space in the basement, the closet addition will be built on posts, like a deck but with insulation. Expanding the bathroom into the existing closet keeps all of the plumbing within the original basement. I presented four options to my clients. The floor plan above shows the home's original master bathroom and closet. The new plan is to incorporate the closet into the bathroom and add a new closet. Option #1, above, requires the least amount of alteration. The existing doors and walls remain, and a new bathtub and window are added to the original closet. To get to the new closet, the owners would walk through the new tub room. One advantage to this arrangement is that the owners don't need to walk through the main part of the bathroom to get to the closet. Option #2 also maintains a separation between the bathtub and the rest of the bathroom, but the plumbing fixtures are rotated 90 degrees to allow room for a longer shower and vanity. The downside of this arrangement is that the space between the vanity and shower is narrower. The floor plan above shows option #3, which removes the wall between the existing bathroom and closet to make one large bathroom. The toilet is easily accessible from the bedroom and is walled off for privacy. The final option, which is the one chosen by the owners, also creates one large bathroom. The path through the bathroom to the closet is more direct than in the previous option.
0 Comments
Your comment will be posted after it is approved.
Leave a Reply. |
Categories
All
Archives
June 2024
|

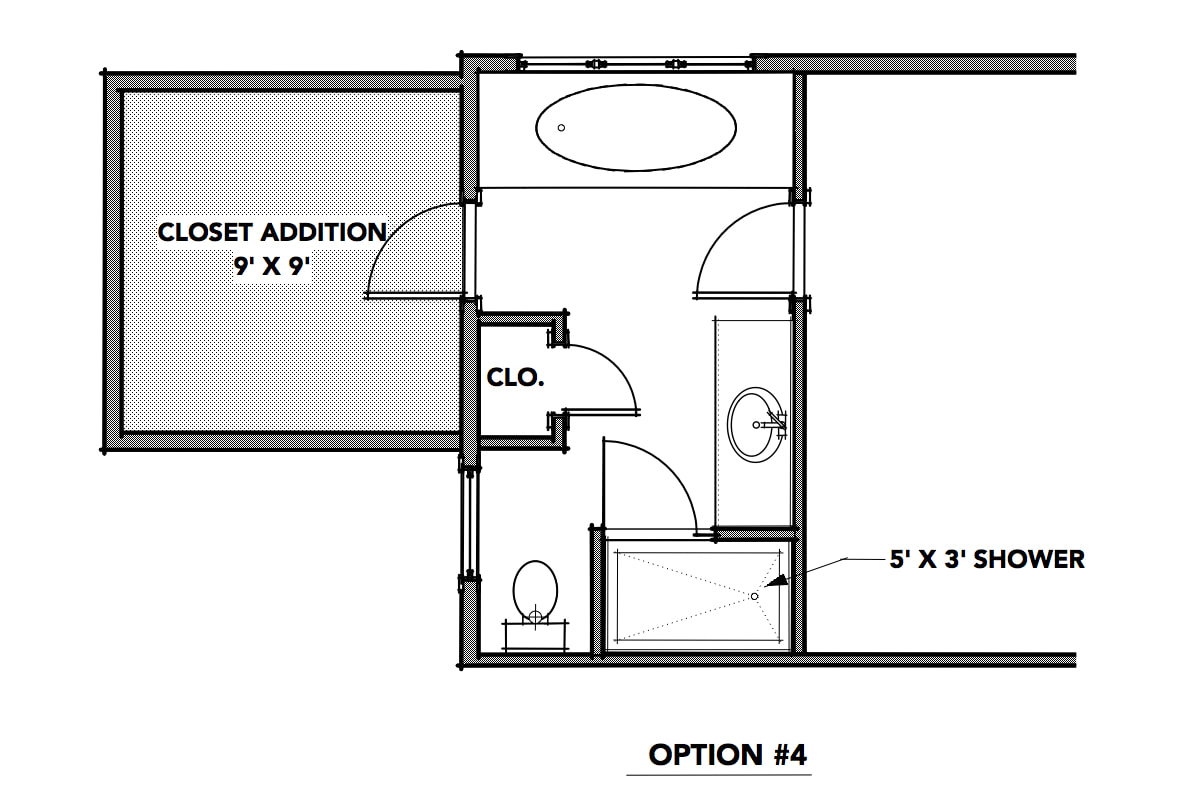
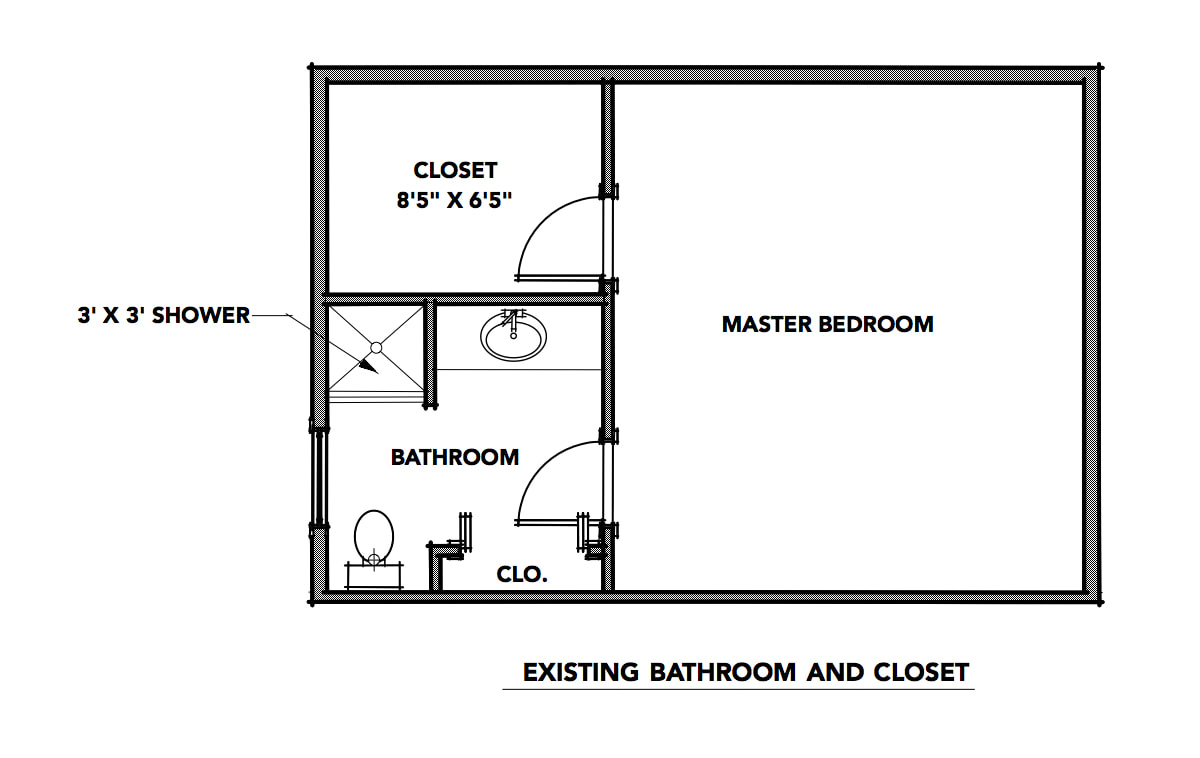
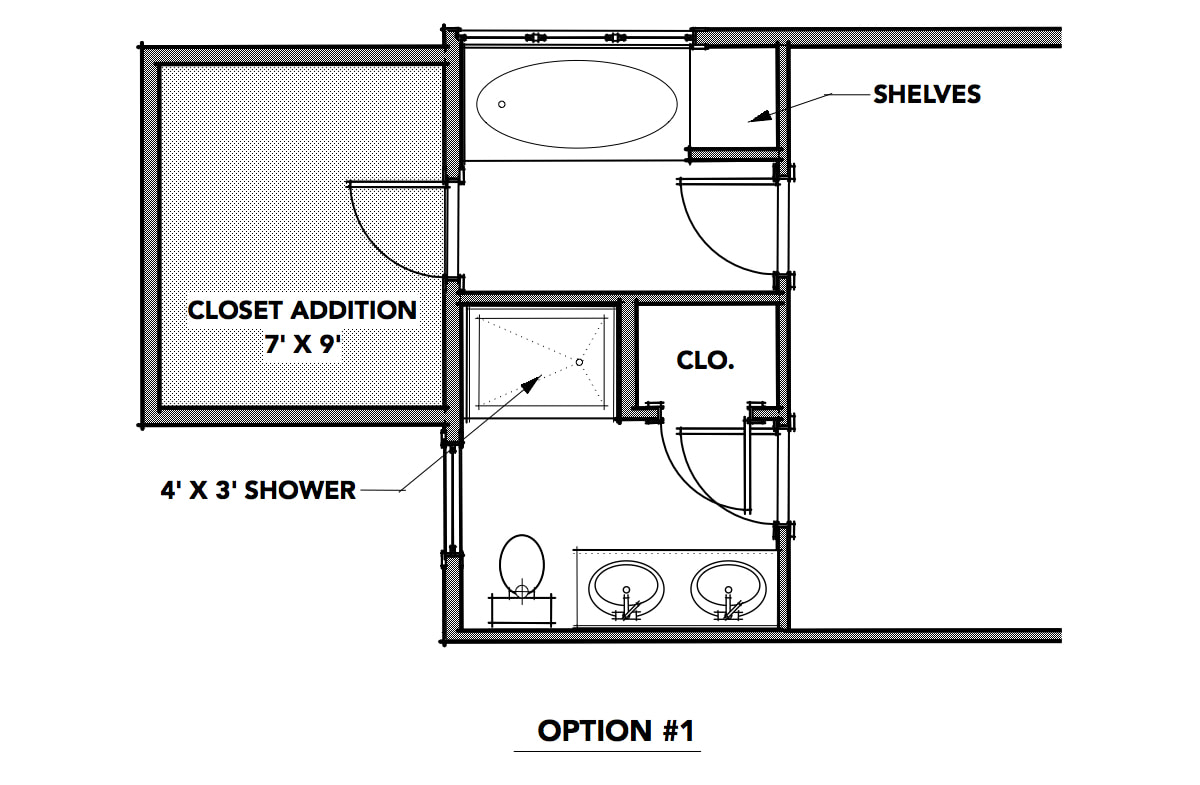
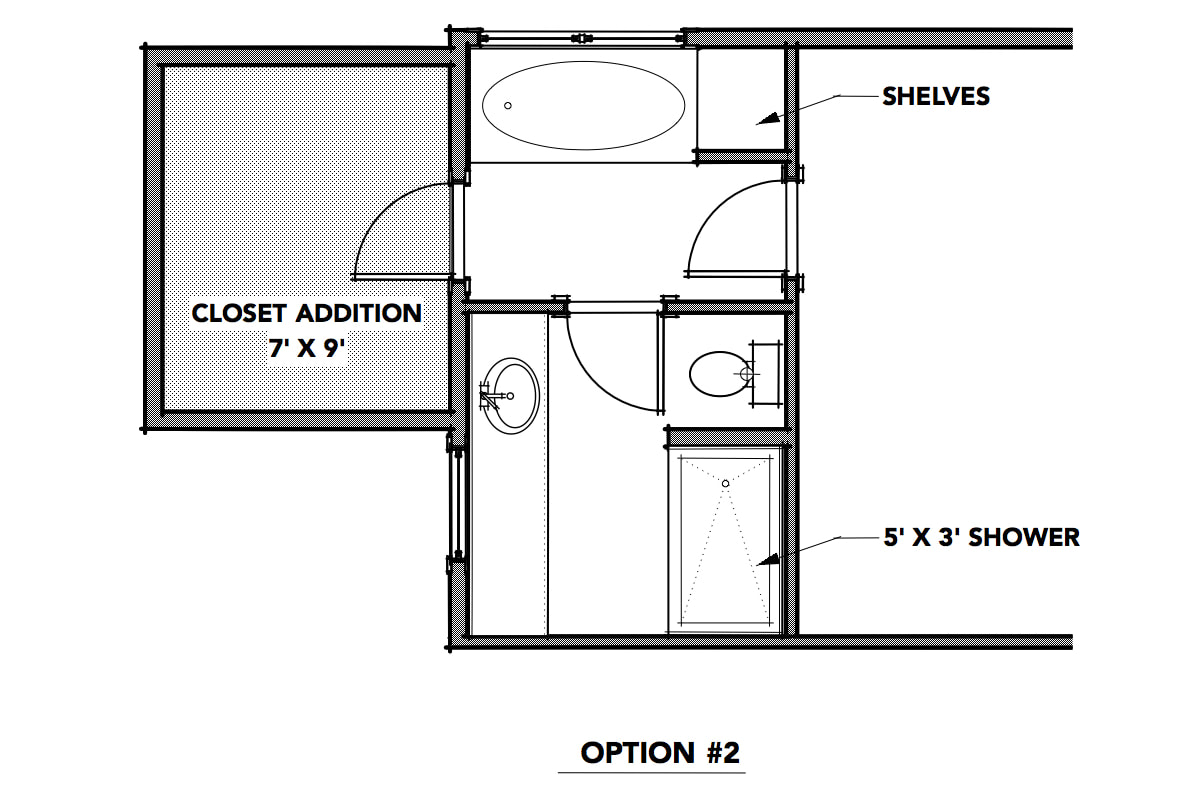
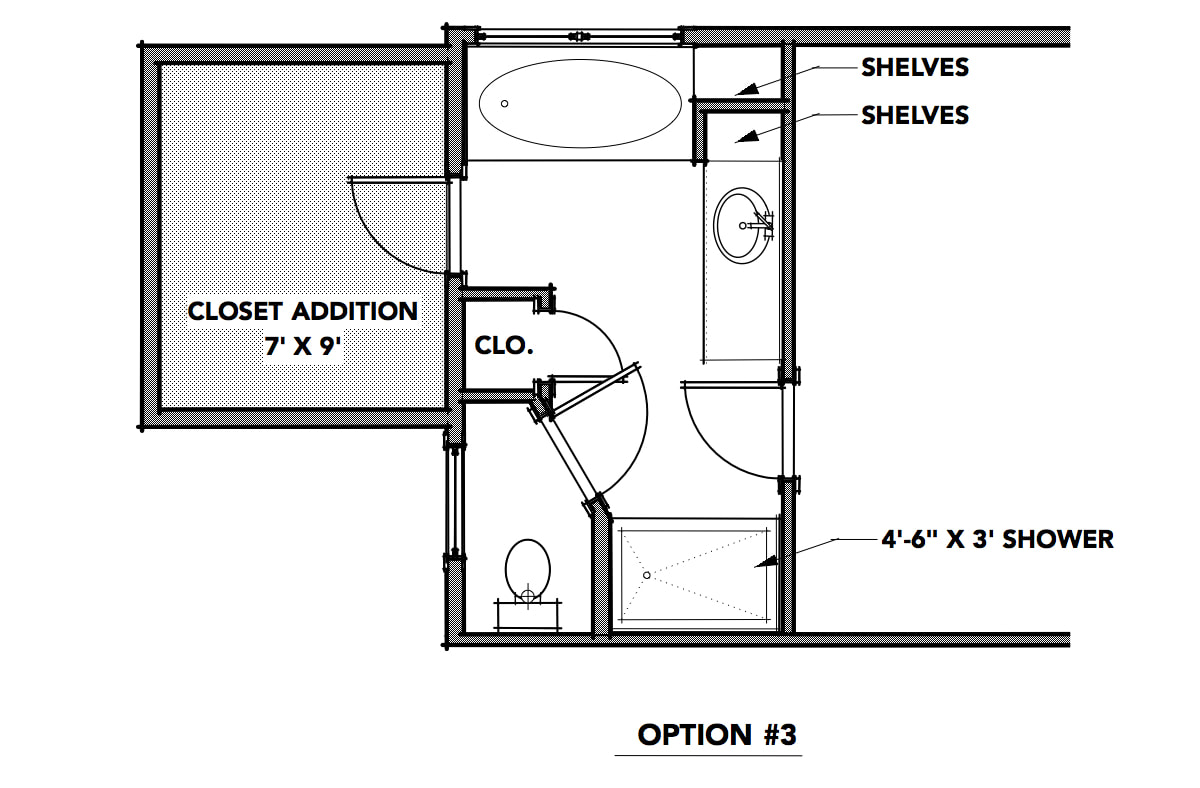
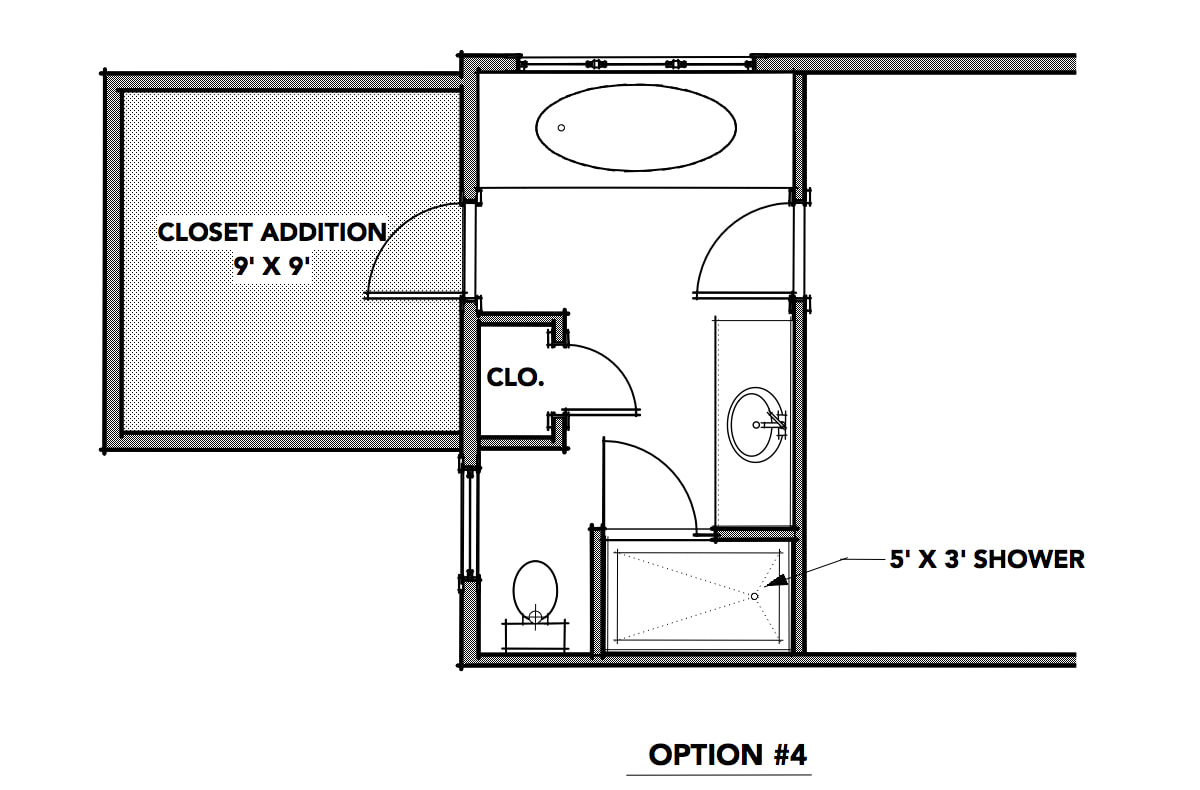
 RSS Feed
RSS Feed
