The new home is designed with vaulted ceilings in most of the rooms; large window and door groupings on the south and west overlook views of the fields and neighboring wetland. The sitting area, dining area and kitchen are combined in one large space with an asymmetrical vaulted ceiling. The sitting area is at the south end of the home, with the best views. The dining area is adjacent to a screen porch which can also be accessed from the primary bedroom.
The design includes a continuous "light deck" that runs at a height of 8' above the floor on the north and east sides of the room. A wood trim band on the outside face of the light deck hadn't yet been installed when I took these photos. It will provide contrast to give the light deck a visual punch.
The general contractor for this home was Meier Construction of Barneveld, Wisconsin.

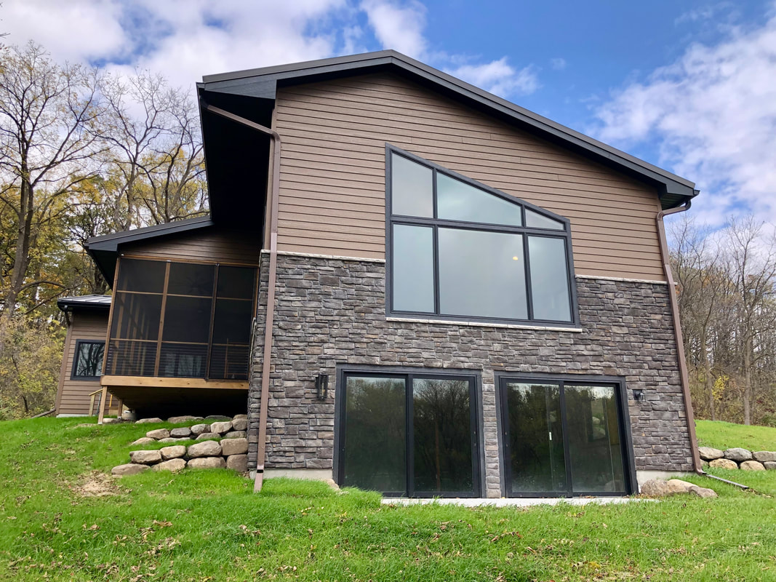
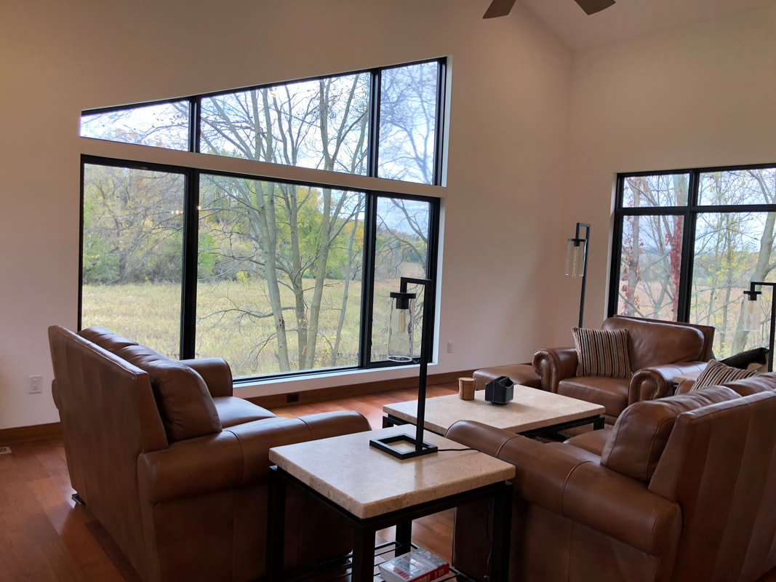
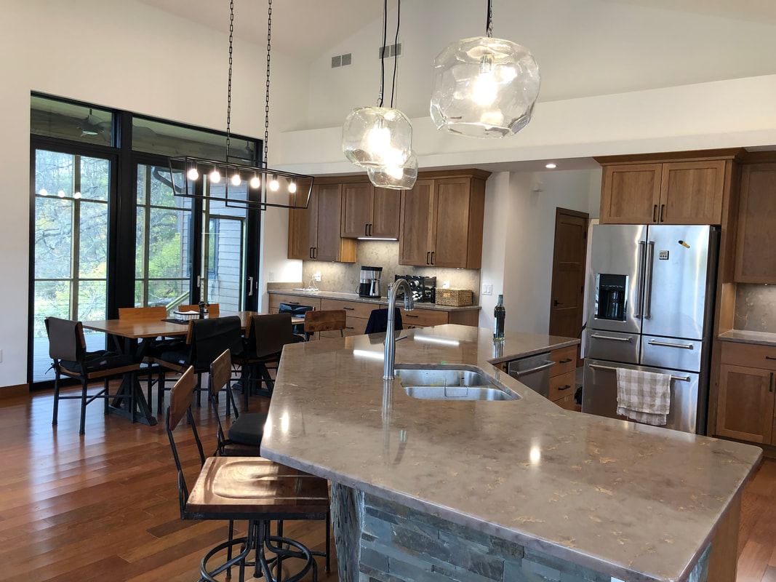
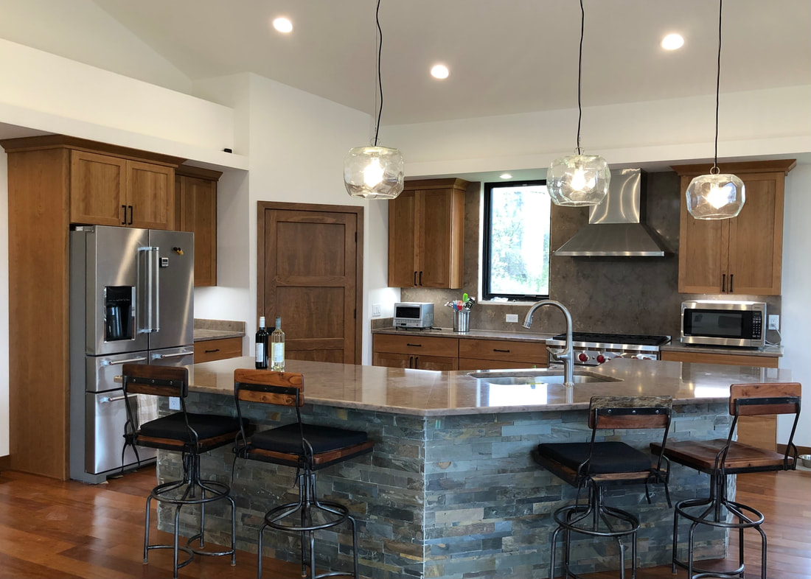
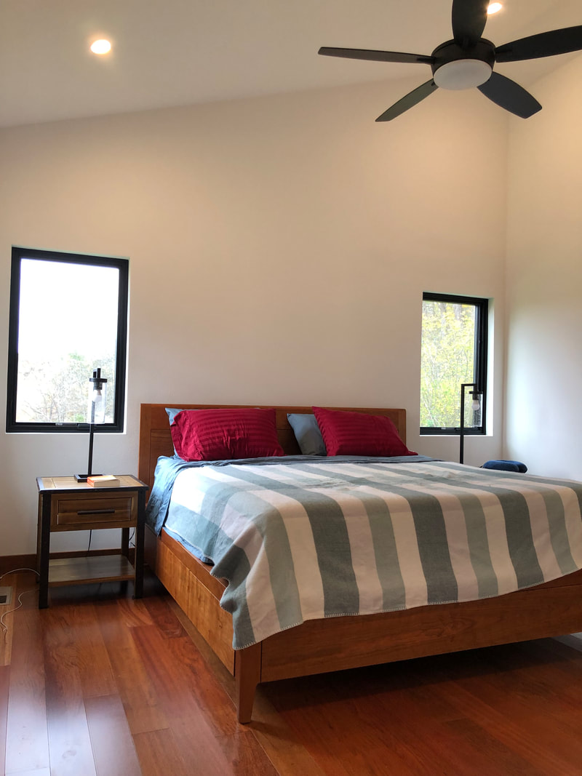
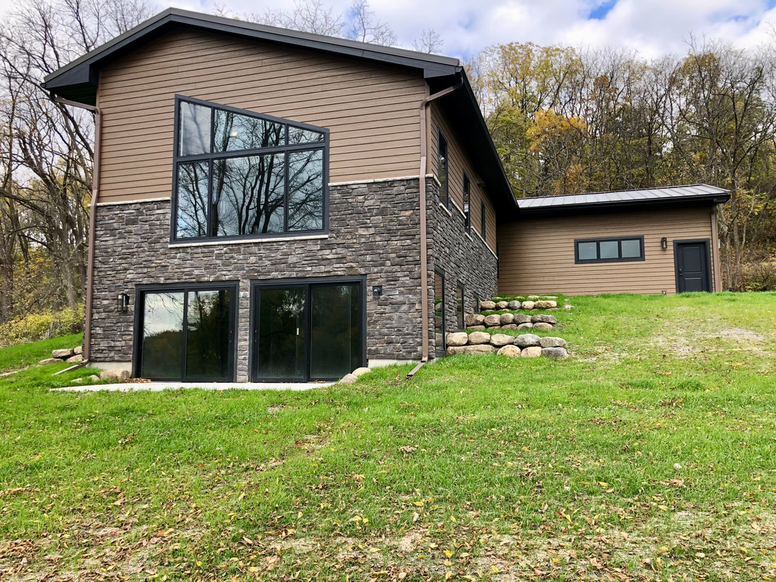
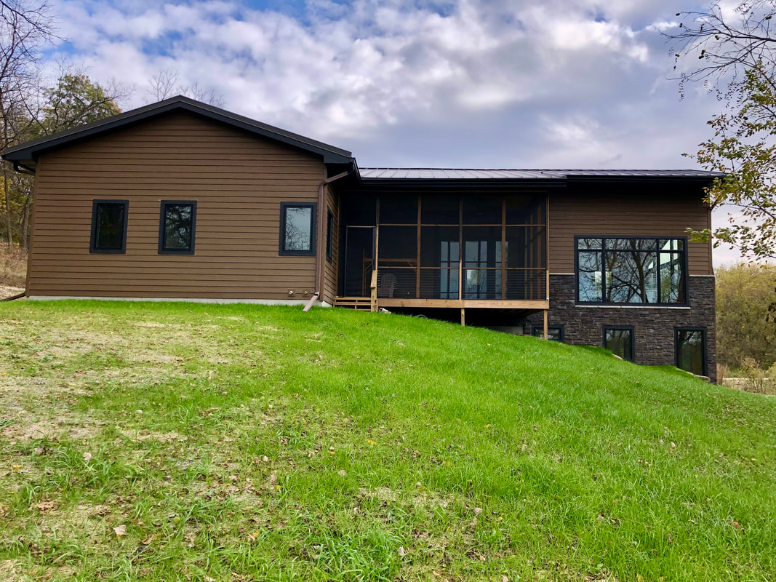
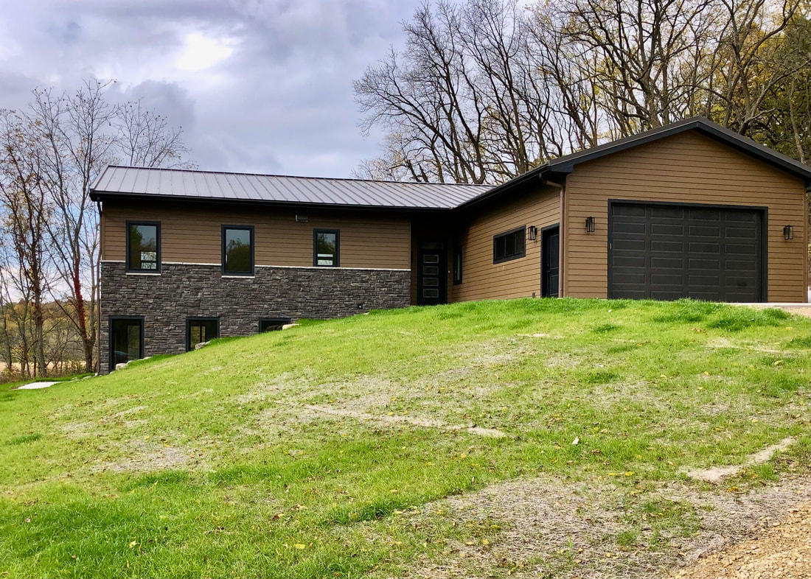
 RSS Feed
RSS Feed
