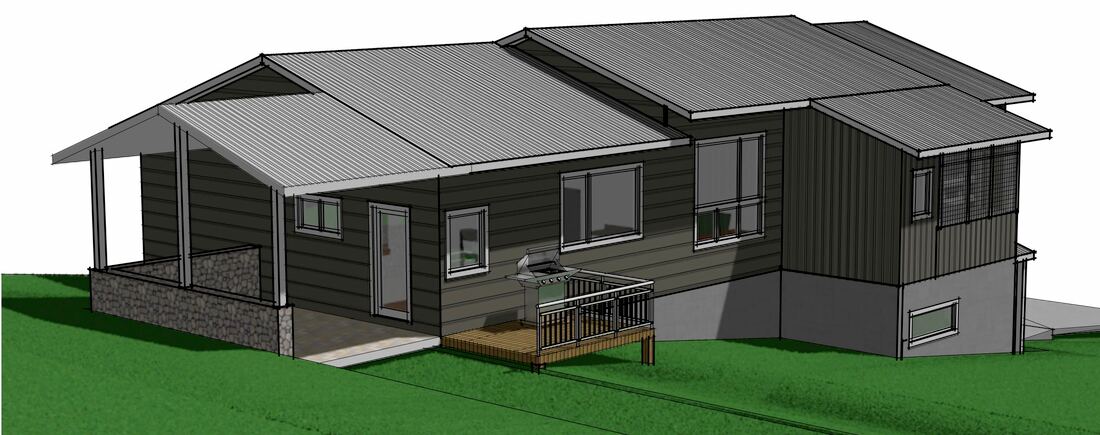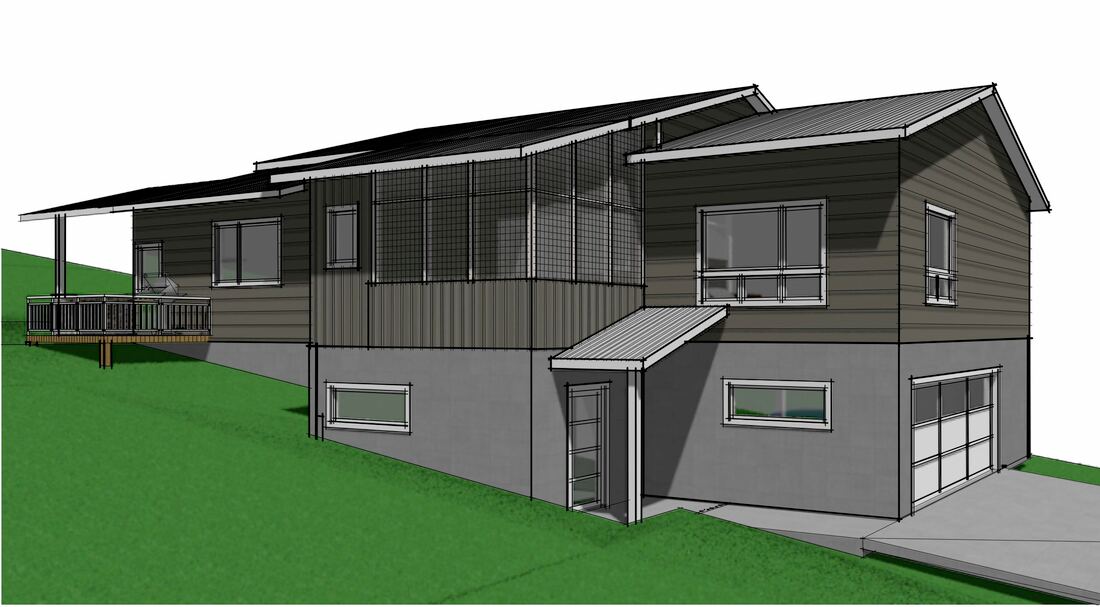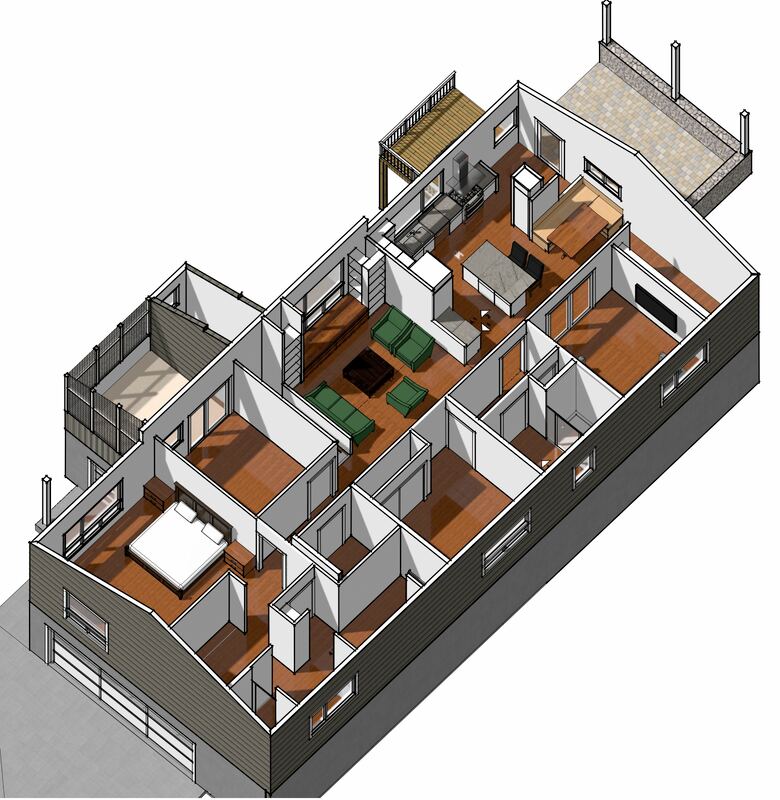On this site, the best long distance views and sun exposure throughout the day are to the southeast, and so all of the public spaces, including the screen porch and deck, as well as the master bedroom, are lined up along that side of the home.
The garage is tucked under the house in order to make use of the site slope and also to reduce the amount of basement space. With the exception of the guest entry / mud room, all of the living spaces are on the upper level. A covered patio on the opposite end of the house from the garage is sized so that it could be used as a single-car carport in the future if the clients find that walking up and down stairs becomes too difficult.
The living room includes a 10' ceiling and large window grouping flanked by built-in shelving and a window seat. It is divided from the kitchen by a partial wall which helps to define the two spaces but allows some visibility between them. In place of a formal dining room, there is a dining nook with built-in seating, which is given a sense of separation by a partial wall and a 7' ceiling height.





 RSS Feed
RSS Feed
