The photograph below shows the current kitchen.
|
This is a project that's currently in the design phase. My clients, who live in the suburbs of Chicago, own a farmhouse in Richland County Wisconsin and plan to retire there in the future. The farmhouse has a small kitchen and entry porch which were added onto the original house at some point, as well as a cramped (8' x 10') bedroom on the first floor. My clients want to remove the kitchen / porch addition and replace it with a new kitchen, mud room, laundry room and owner's bedroom suite on the first floor, and a sewing room / family room / guest bedroom on the second floor. They came to me with a design concept that had been sketched out by Steve Christianson, a retired builder whom they know. I took his sketches, developed the design concept, modeled it in 3D and am currently working on the construction drawings. The photograph below shows the current kitchen. The addition consists of two parts. A one story mass on the south contains the entry porch, mudroom and kitchen with vaulted ceiling. The two-story mass on the north contains the owner suite and laundry room on the main level and a sewing room / family room / guest bedroom on the upper level. The addition will be distinguished by board and batten siding to contrast with the lap siding on the existing house. The second story gable on the east side will be sided in shakes and a broad band of rake trim to mimic the details on the existing house. Large windows on the north side of the addition take in the long distance views in that direction.
0 Comments
Your comment will be posted after it is approved.
Leave a Reply. |
Categories
All
Archives
June 2024
|

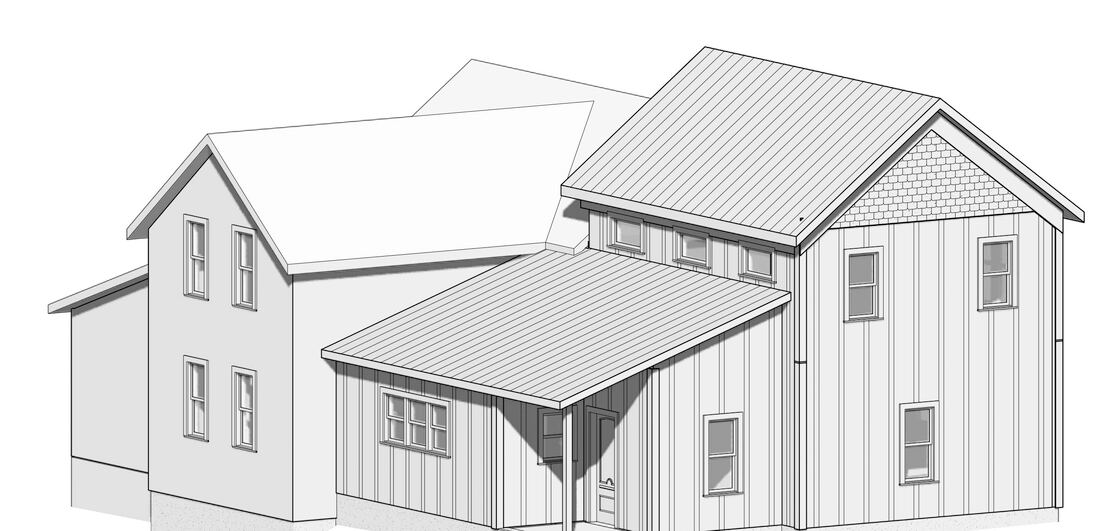
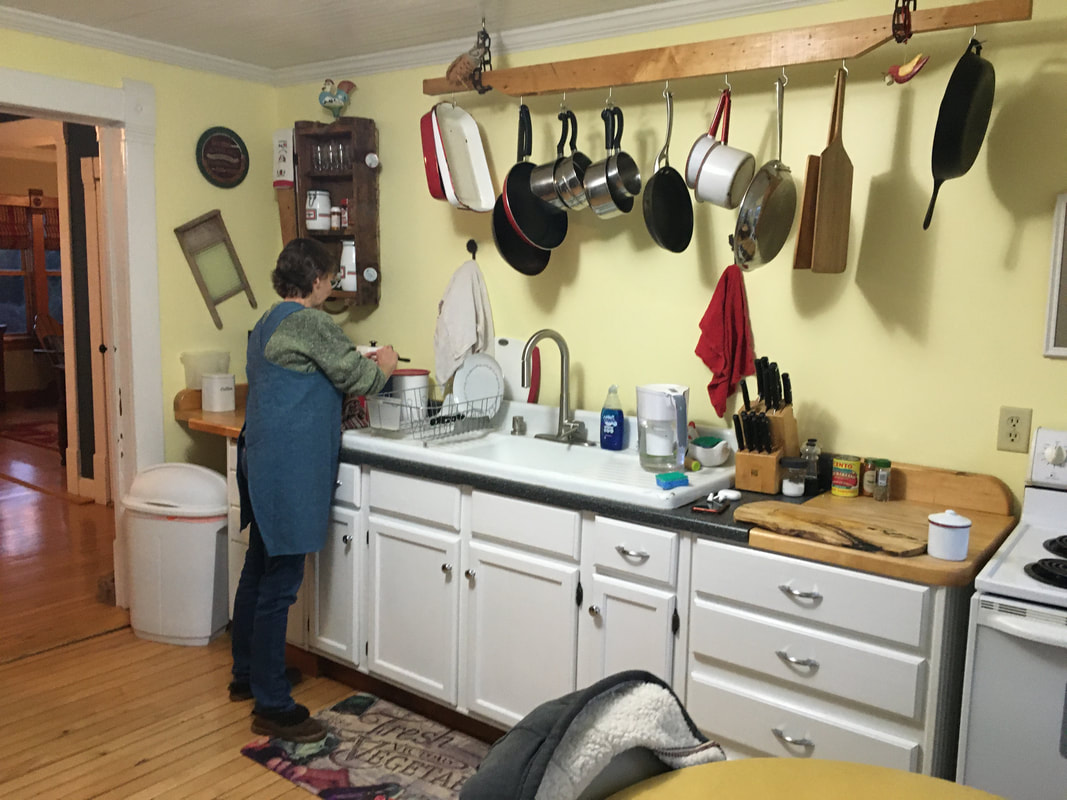
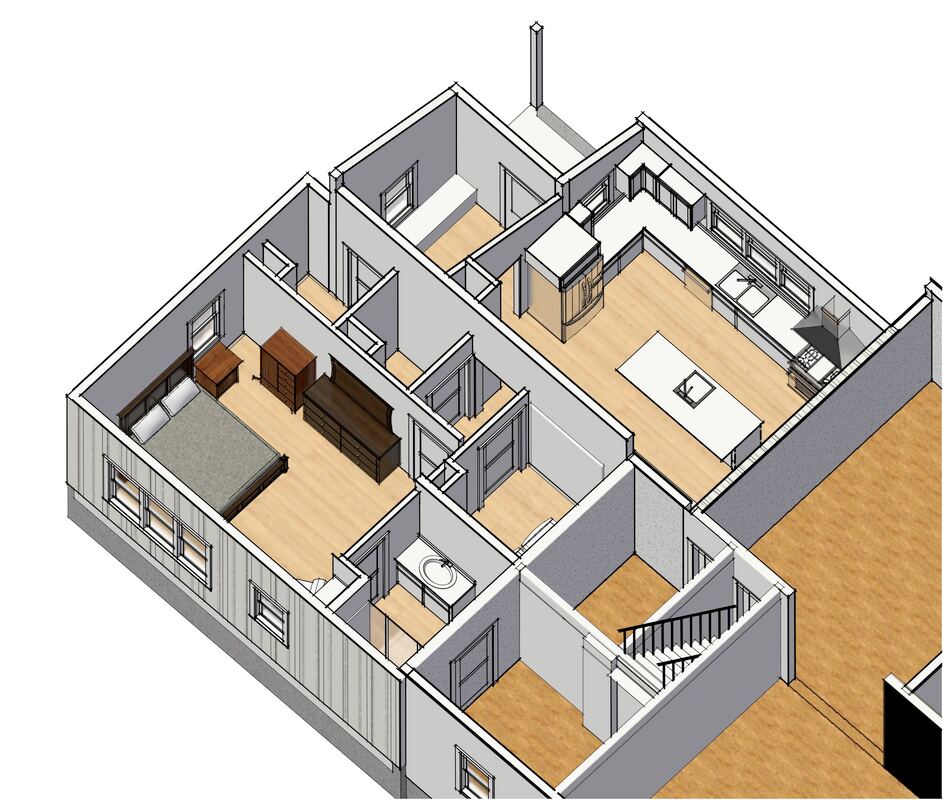
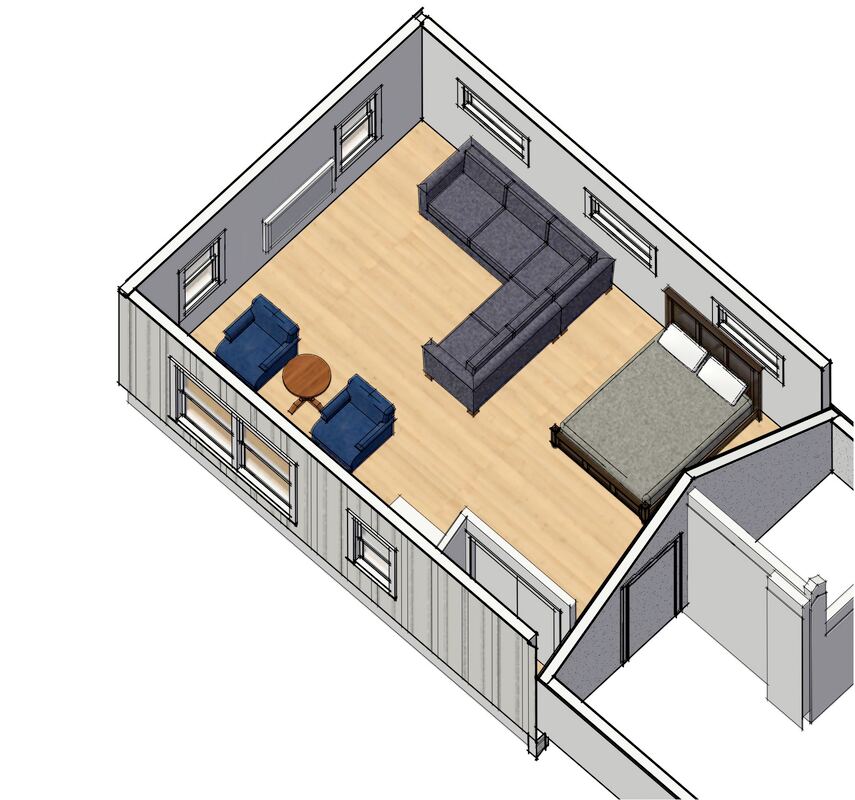
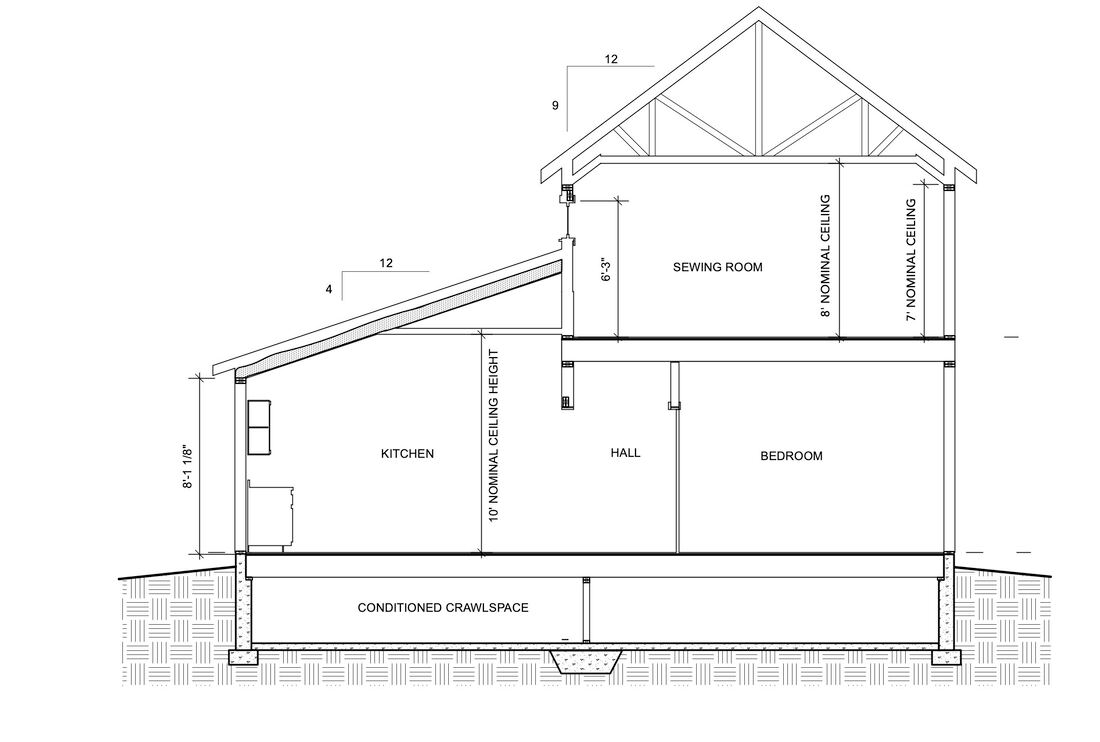
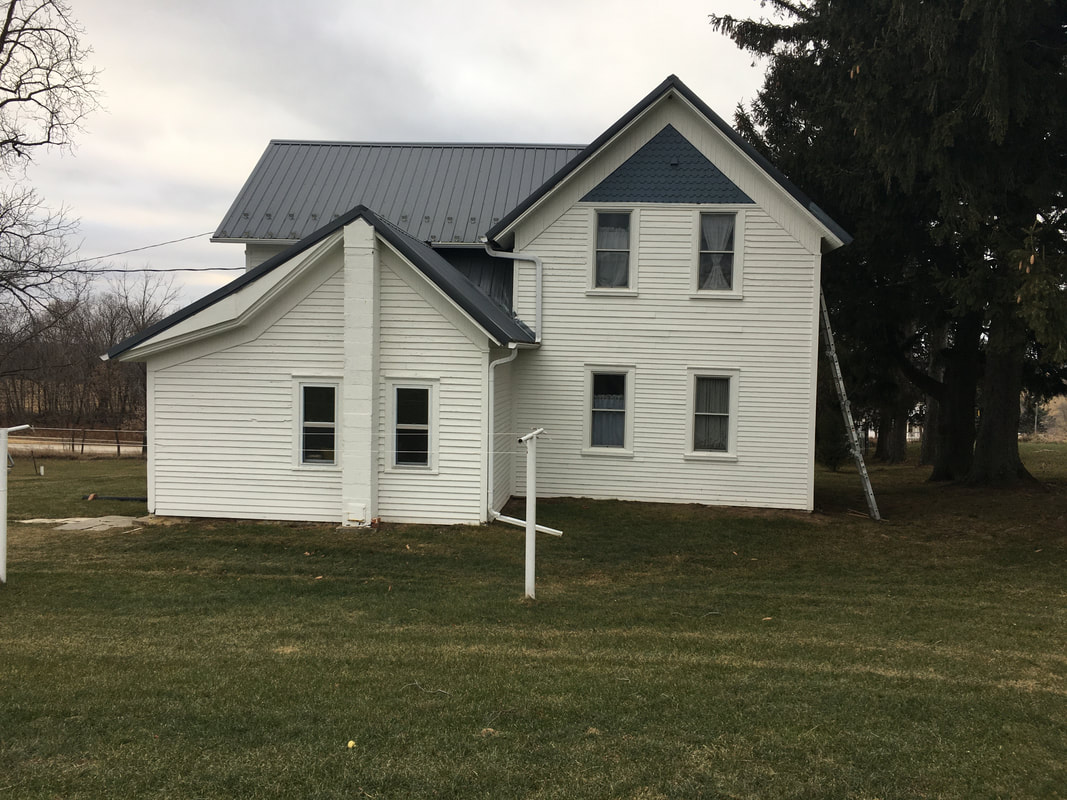
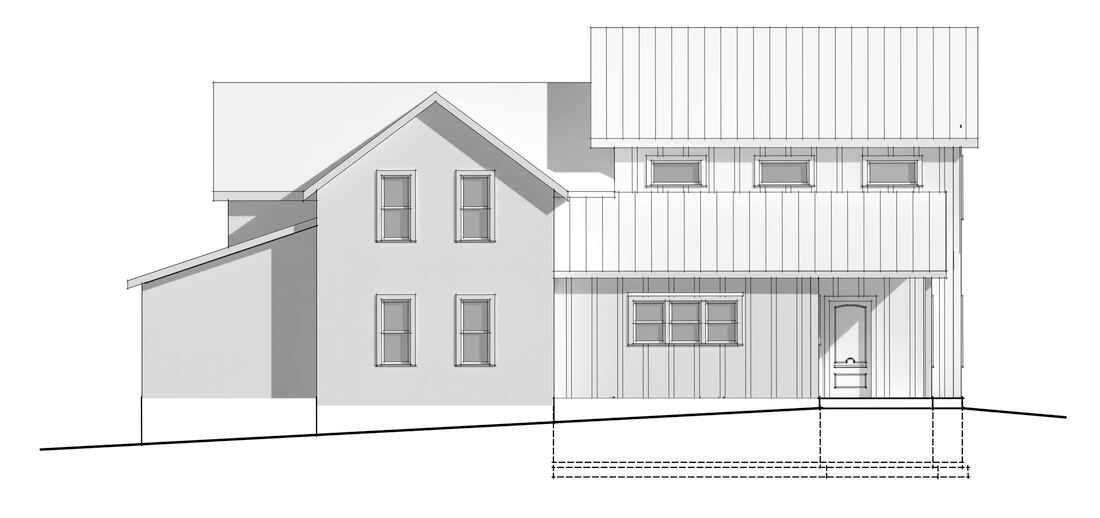
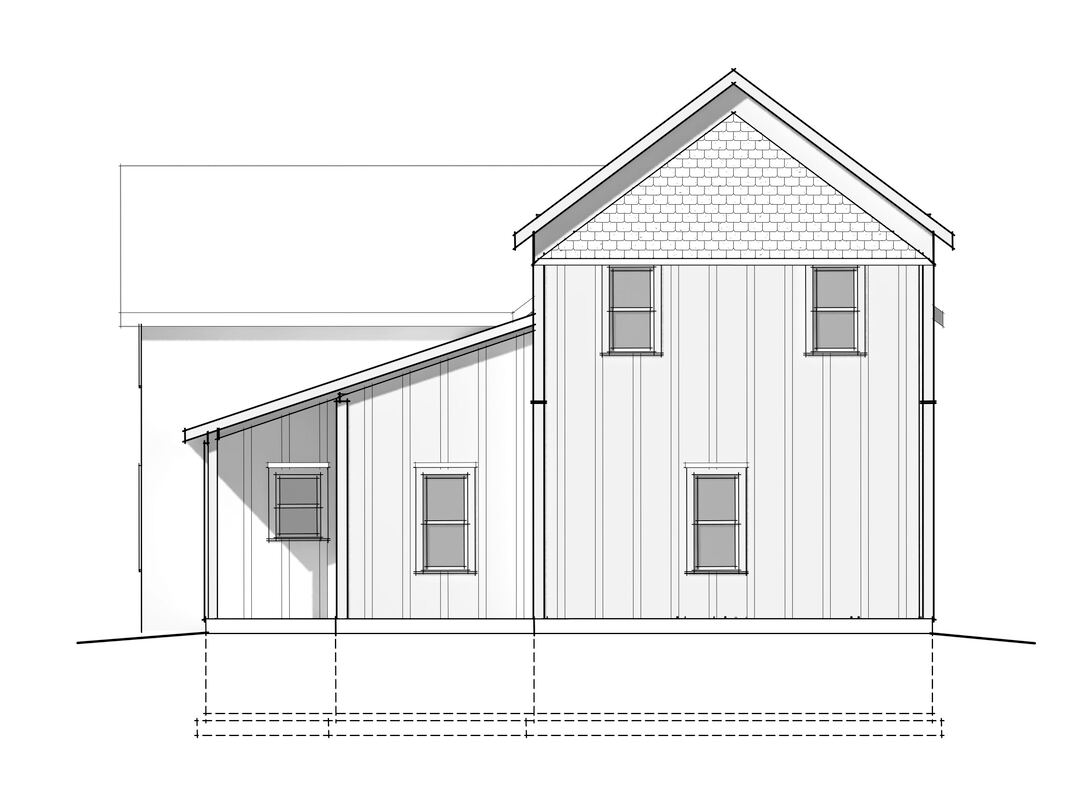
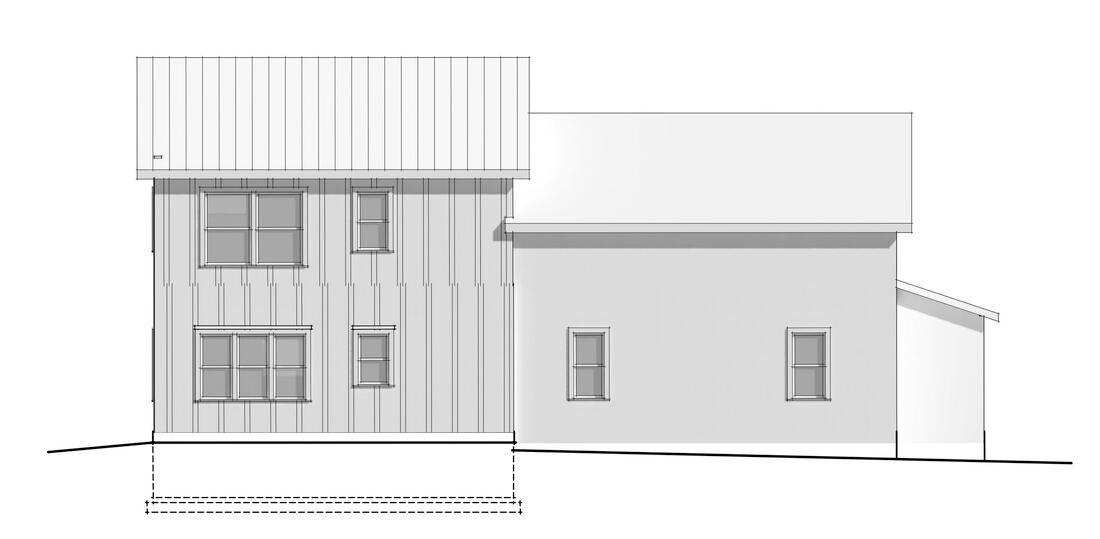
 RSS Feed
RSS Feed
