For one thing, many streets had been blocked off and furnished with tables and chairs to facilitate social distancing. It was quite nice to have all of these additional pedestrian-oriented spaces for socially-distanced people watching and expanded walking space.
|
I recently returned from a trip to New York City, where Broadway is slowly reopening and tourists are gradually returning. I saw quite a few changes from the last time I was in New York, some due to COVID and others to the continuous construction activity in the city. For one thing, many streets had been blocked off and furnished with tables and chairs to facilitate social distancing. It was quite nice to have all of these additional pedestrian-oriented spaces for socially-distanced people watching and expanded walking space. Another new development due to COVID is the many outdoor dining sheds which have popped up on the street in front of restaurants throughout New York. These create a semi-outdoor space for eating as well as making up for some of the space lost to socially-distanced dining inside of restaurants. They provide a nice outdoor dining option, although they also eat up parking spots on the street, which people with cars probably don't appreciate. This spring a brand new park opened on the west side of the city. Called "Little Island", it is made up of 132 concrete "tulip pots", which spring up out of the Hudson River and support landscaping, pathways and an amphitheater above. I'd seen this park mentioned in architectural magazines, and I wanted to check out its unique structure. Although visiting the park is free, it requires timed entry reservations on the weekend, so apparently the park is quite popular. The High Line may be my favorite park in New York, and it was completed since I was last there. The High Line was built on abandoned elevated railroad tracks that run along the west side of Chelsea. It creates a 1-1/2 mile long elevated "promenade", a place to see and be seen, a place to enjoy views of the city without the presence of traffic. The view changes along the park, from wide open spaces, to secluded little pockets of nature, to canyons created by the tall buildings along the path. Although no two stretches of the park are alike, they are all tied together by the use of landscaping, the incorporation of the old train rails into the paving and the use of concrete, metal and wood for the many benches along the way. Just north of the north end of the High Line is the "Vessel", a 16-story visitor attraction with a honeycomb-like structure that contains 154 flights of stairs and 80 landings for visitors to climb
0 Comments
Your comment will be posted after it is approved.
Leave a Reply. |
Categories
All
Archives
June 2024
|

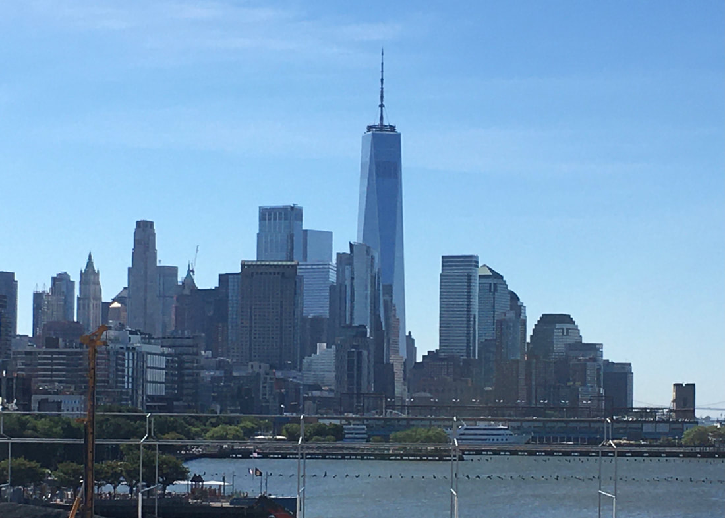
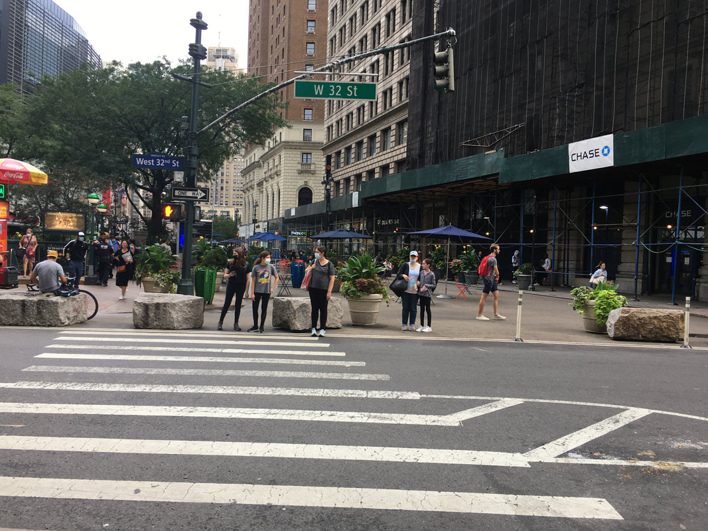
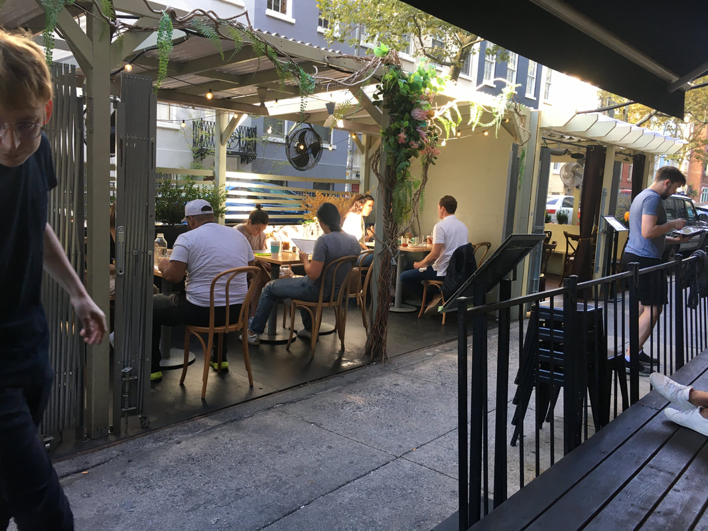
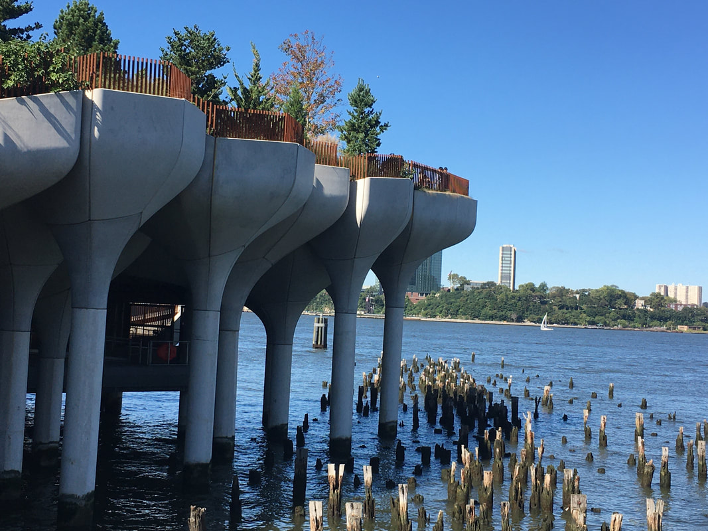
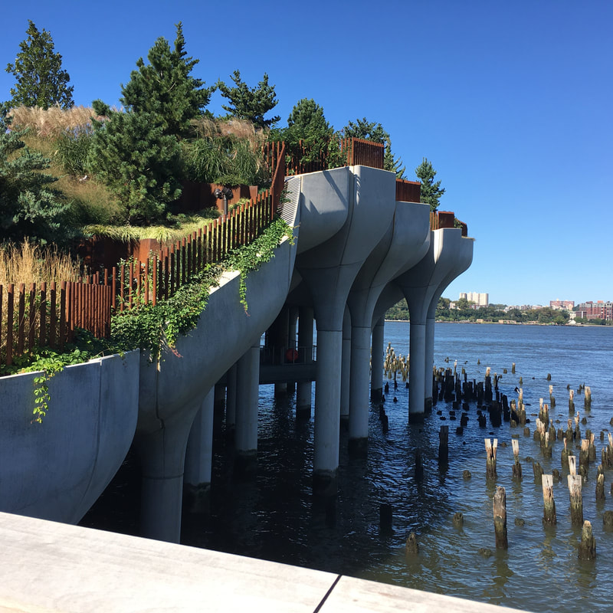
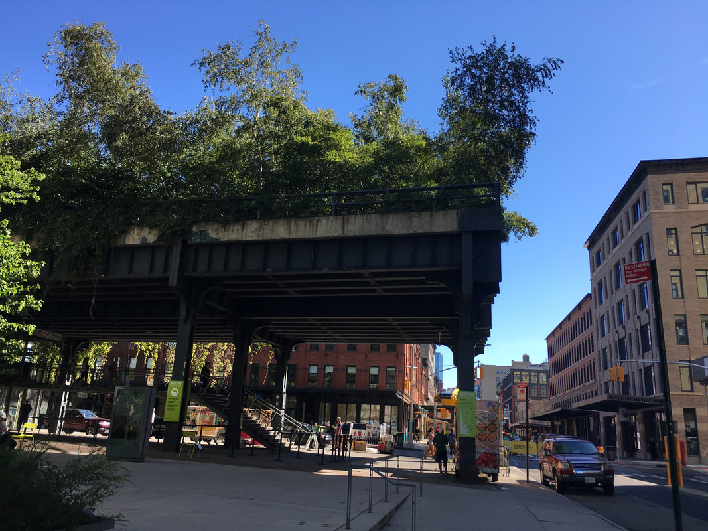
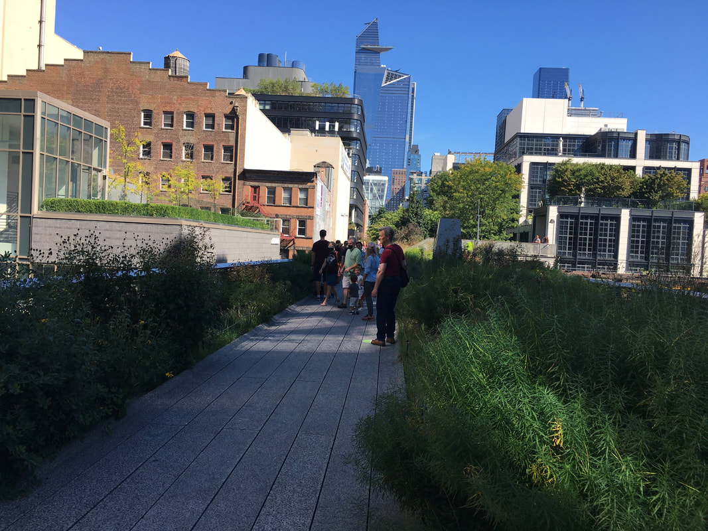
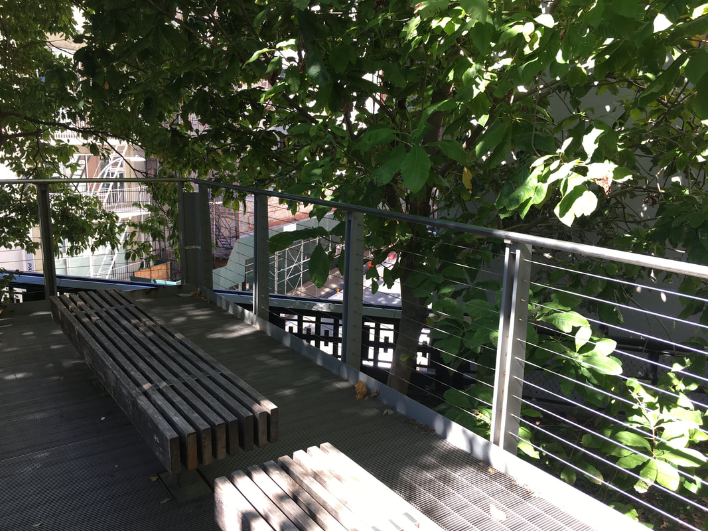
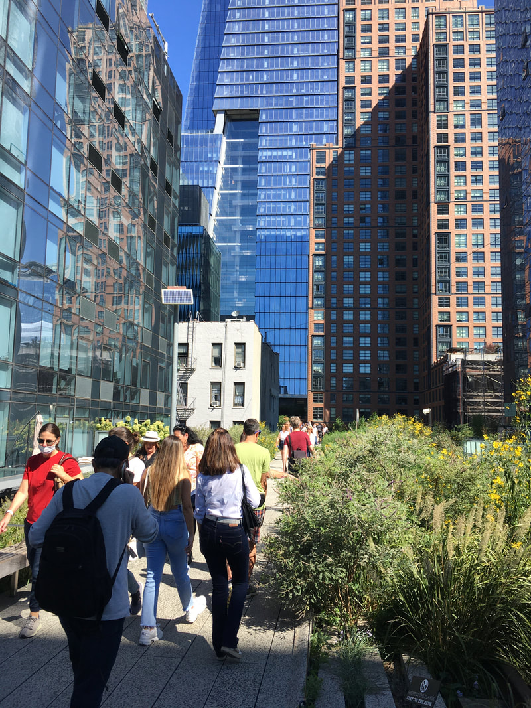
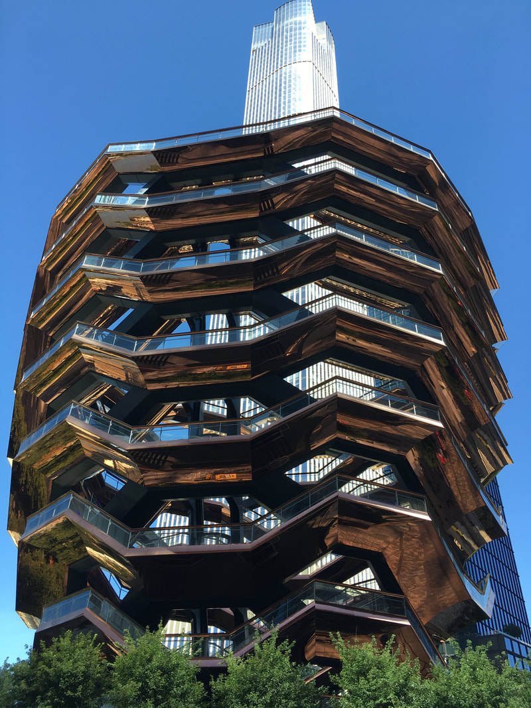
 RSS Feed
RSS Feed
