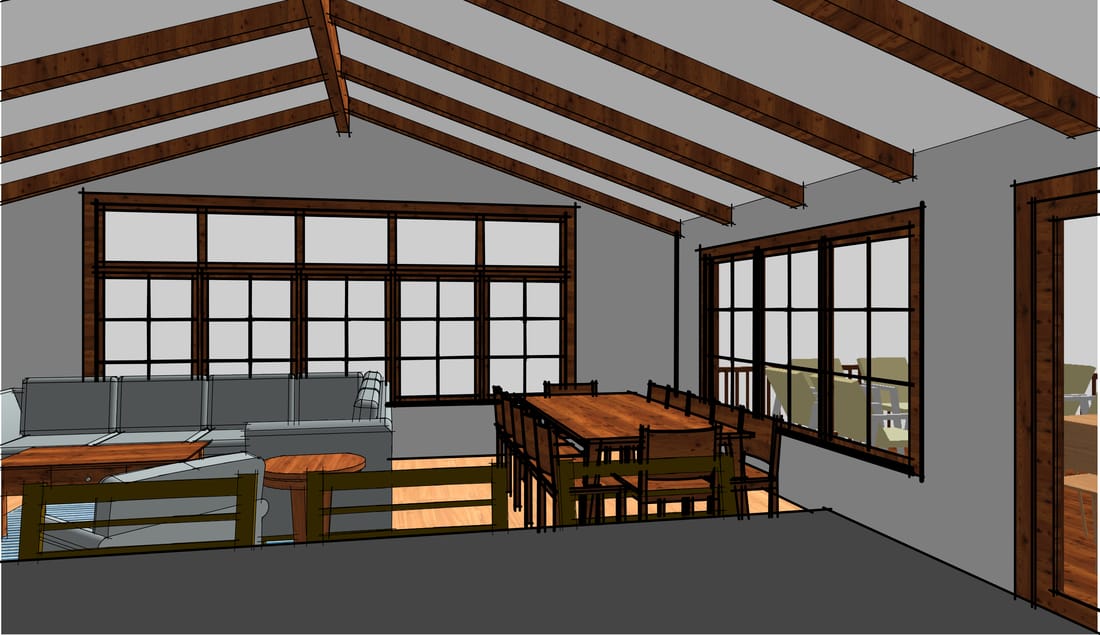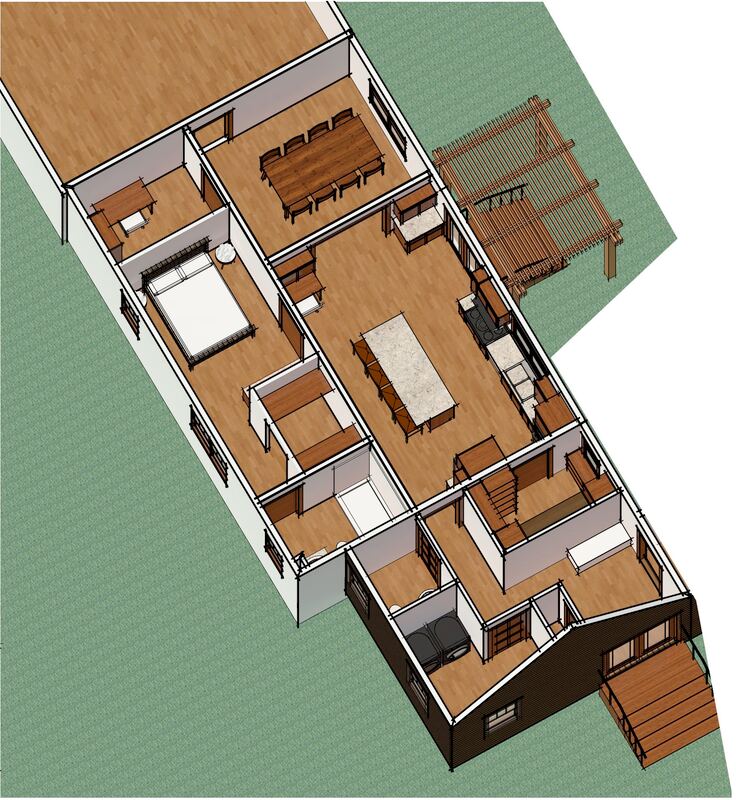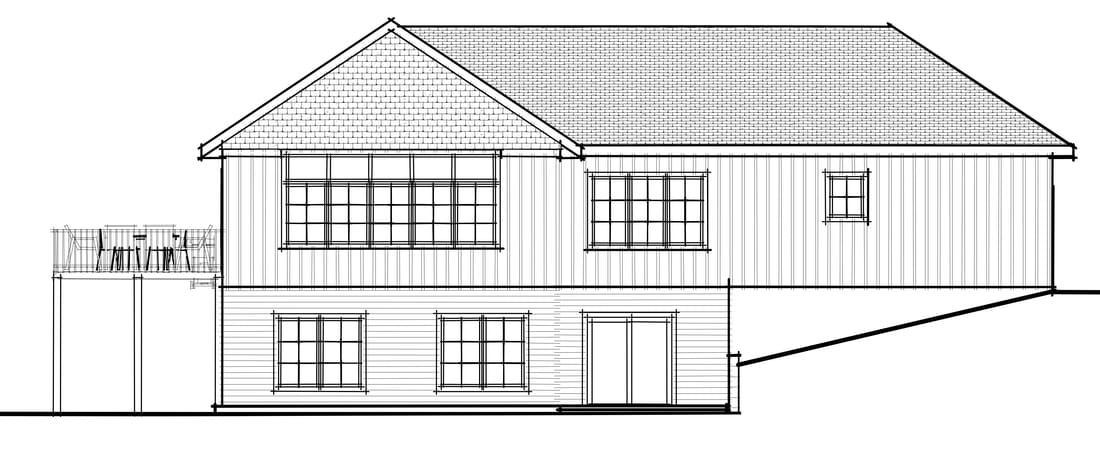The footprint of the main level is 1,300 square feet, not including the garage. Priority was given to the great room, which has a vaulted ceiling and extra high windows overlooking the lake. The master bedroom, at 12' x 13', is smaller than typical for a custom home. Eight foot ceilings throughout the main level, aside from the great room, also help to keep costs down. Another cost-saving measure was to keep the roofline simple so that it is easier to build.
|
This recently completed project was designed for clients in Sheboygan, Wisconsin, who own property overlooking Lake Michigan. Staying within their budget was important to them, and they were willing to keep the size somewhat modest in order to keep costs in check. The main level holds the great room, entry, 1/2 bath, mud room/ laundry and master suite. Two additional bedrooms, a full bath and family room are in the walk-out basement. Total finished area is approximately 2,000 square feet. All of the main spaces have views of the lake. The footprint of the main level is 1,300 square feet, not including the garage. Priority was given to the great room, which has a vaulted ceiling and extra high windows overlooking the lake. The master bedroom, at 12' x 13', is smaller than typical for a custom home. Eight foot ceilings throughout the main level, aside from the great room, also help to keep costs down. Another cost-saving measure was to keep the roofline simple so that it is easier to build. The main level floor plan is efficient and compact. To keep the project in budget, most areas of the house are modest in size, but the great room is spacious. The street facade is simple but nicely composed and well proportioned. The majority of windows are on the east side, facing Lake Michigan.
0 Comments
Your comment will be posted after it is approved.
Leave a Reply. |
Categories
All
Archives
June 2024
|





 RSS Feed
RSS Feed
