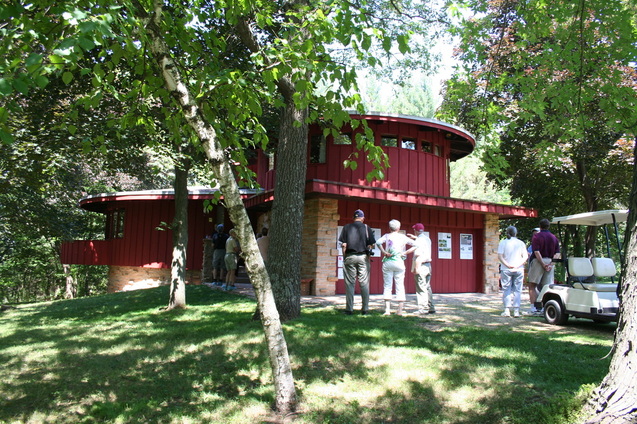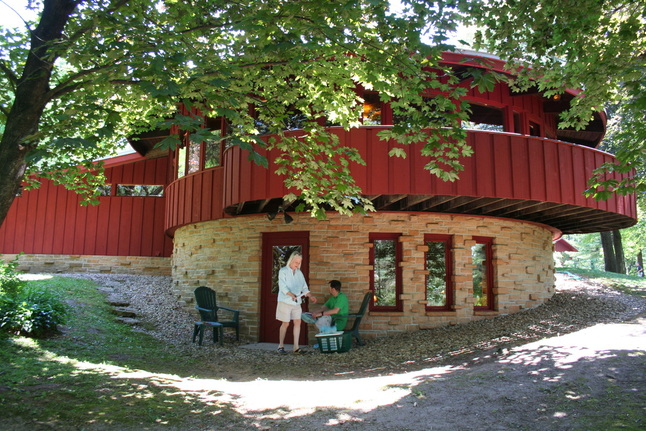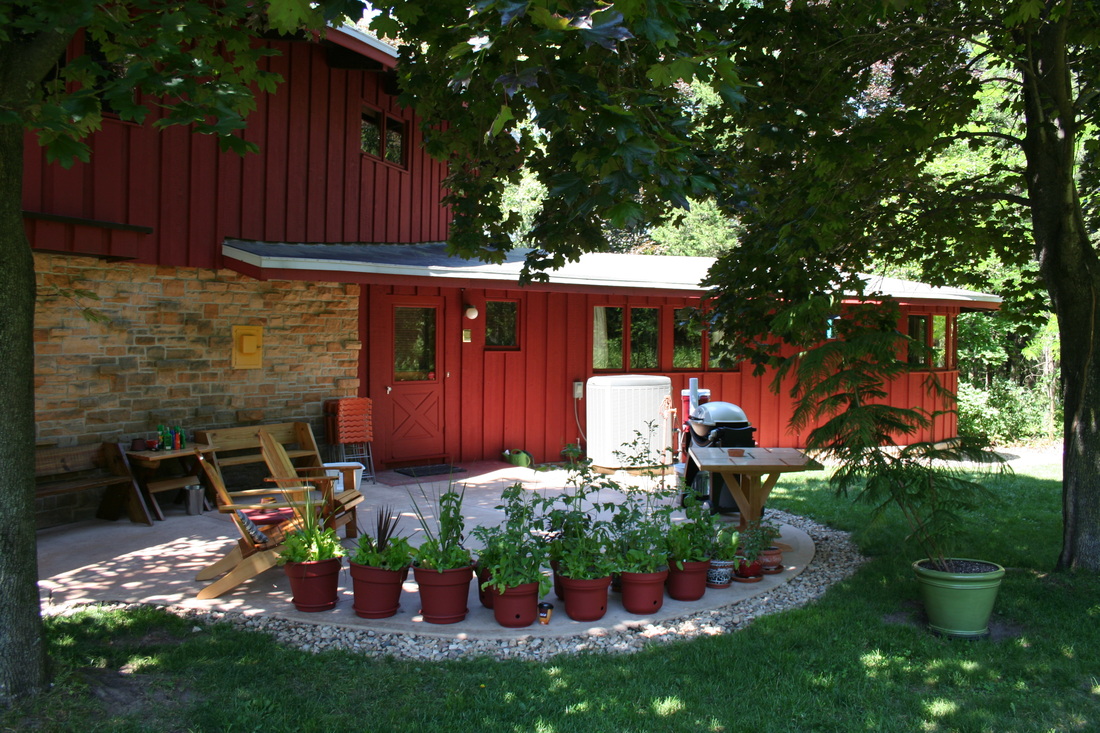There were 15 buildings on the tour - a daunting number of places to visit in the course of an 8-hour day. I had already visited all of the commercial buildings which were part of the tour, so I concentrated my efforts on the private homes, most of which I had never had the opportunity to visit before.
One of my favorite homes was South Hill by Marcus Weston. Marcus, now in his 90’s, joined the Taliesin Fellowship in 1938. He designed South Hill, located just north of Spring Green, in 1967. It is a beautiful yet modest home, with three bedrooms, 2 full baths, a lower level playroom and two-car garage. What sets it apart is the circular geometry. The home consists of three circular “pods”, which intersect at the central stone fireplace mass. One pod contains the public spaces (living/dining/kitchen), one contains the master bedroom, and one contains the guest bedrooms. Living, dining and kitchen spaces are all open to one another, but because of the circular shape of the space, the room is only gradually revealed as you move through it, and the kitchen and dining table are not visible from the front door.
The exterior material palette is simple: red-painted vertical wood siding and stone, placed in layers to resemble the stone outcroppings which are common in this area. Bands of windows connect the house to the surrounding woods. This is not a home designed to impress but rather one in which to live a beautiful life, surrounded by the beauty of nature. It shows how common materials and a simple program can be made into an exceptional home through an innovative use of geometry.
Unfortunately we were not allowed to take photos inside the houses, and so I only have exterior pictures.




 RSS Feed
RSS Feed
