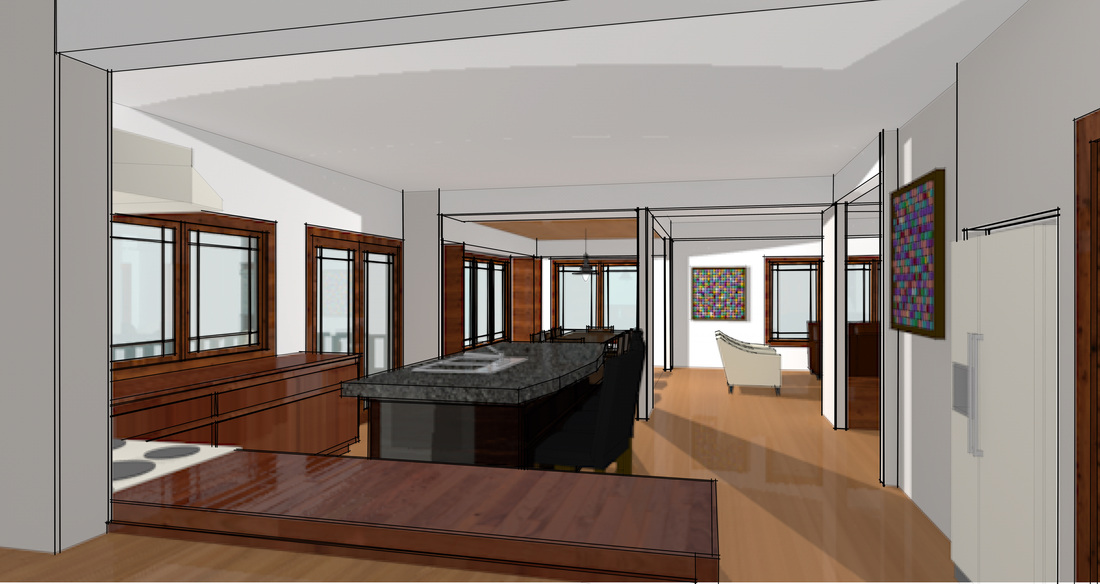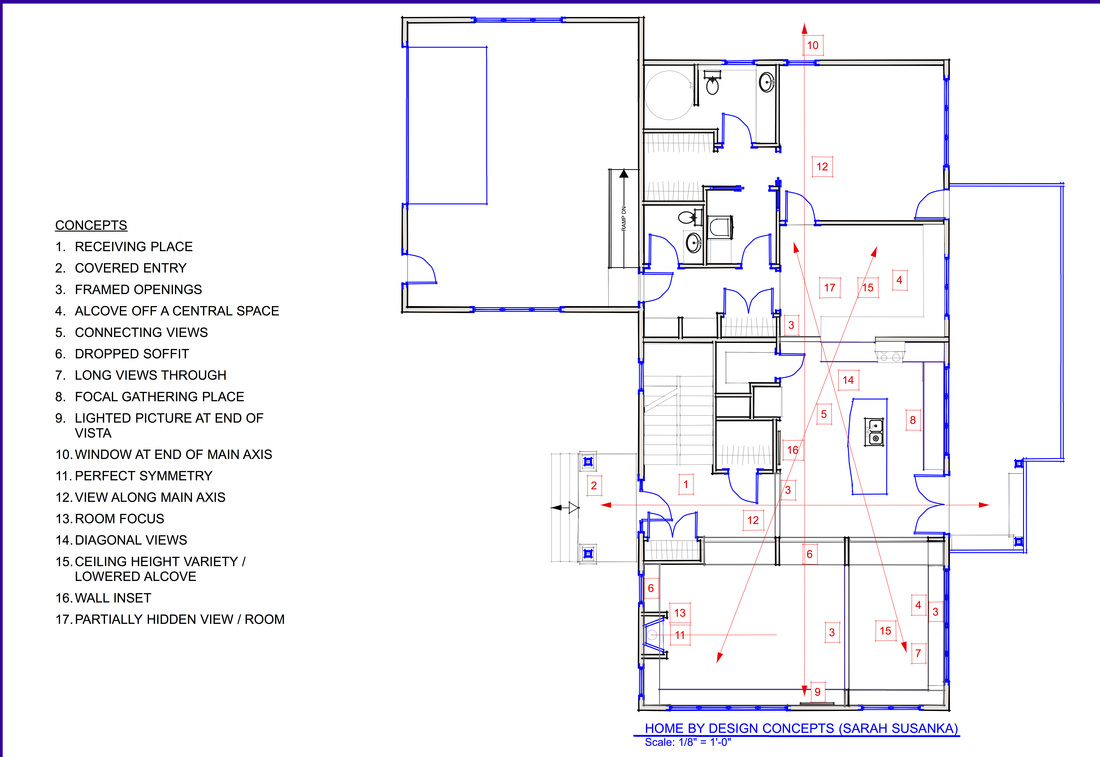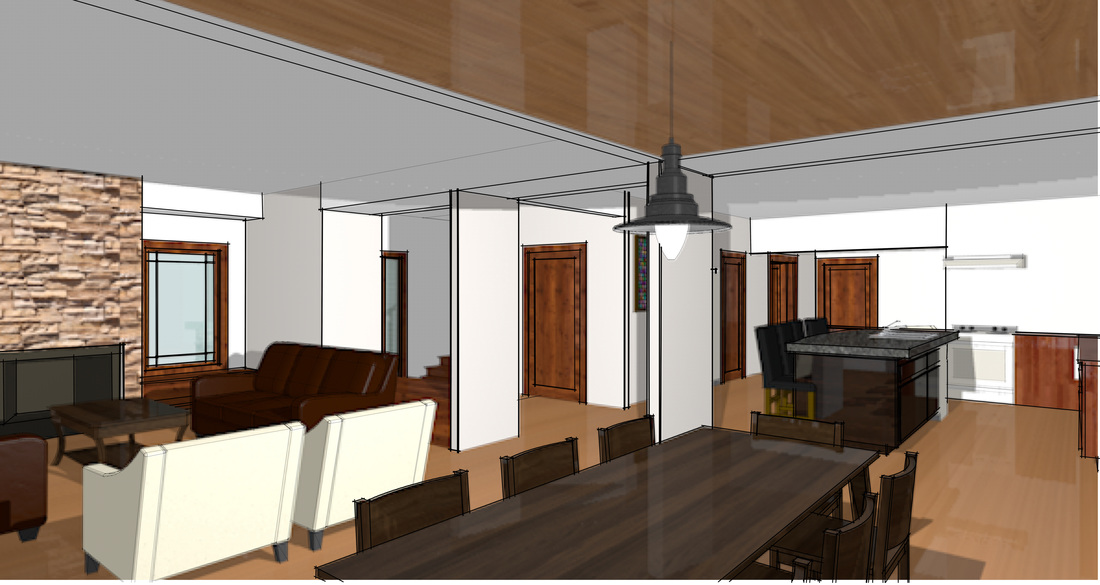|
I'm currently working on the design of a new home for a couple who are retiring and planning to relocate to the Hollandale, Wisconsin area from Nebraska. They are fans of Sarah Susanka;s "Not So Big House" books, and part of the design process was incorporating her ideas into the their new home. To help my clients understand the design, I did an analysis of the first level floorplan using the concepts expressed in another of Susanka's books, "Home By Design", which I highly recommend to anyone who is looking for a clear illustration of the characteristics that make a home feel great to live in. The numbers on the floorpan below refer to the concept key on the left side of the drawing. One of the key features of the home is the use of changes of ceiling height to create a feeling of separation between spaces without the need for walls. This can be a wonderful compromise between a completely open floorplan, where the house feels like one big undivided room, and a traditionally divided floorplan, where every room is walled off from every other room. In this design, the ceiling steps down from 9' over the living area and kitchen to only 8' above the dining table and office, giving those areas a more intimate feel. In addition, the ceiling drops down to only 7' over the dining area window seat (not visible in this picture) and above the windows flanking the fireplace, creating cozy nooks. A second key feature of the home is the use of views through and within the house, oriented along the two main axes of the house. The first axis runs from the entry porch, past the living/dining and kitchen areas and back outside through the double patio door to the deck. This provides a view to the outside as one enters the house. The second axis runs from the south wall of the living area at one end of the house, to the north wall of the master bedroom at the other end of the house. This axis follows a continuum from public space (living area) to semi-private space (the office visible in the upper right corner of the picture above) to private space (the master bedroom). Views through the house are framed by the changes in ceiling height and by partial walls which allow glimpses of rooms beyond and beckon one forward to investigate.
0 Comments
Your comment will be posted after it is approved.
Leave a Reply. |
Categories
All
Archives
June 2024
|




 RSS Feed
RSS Feed
