Here are four variations of an inglenook, shown in the same family room of an existing house, ranging in size and amount of enclosure.
|
This is the perfect time of year to enjoy a warm fire, and one of the coziest fire areas of all is the inglenook, which is defined as a corner or nook near a fireplace, often with seating. Inglenooks combine the physical and visual warmth of a fire with a sense of shelter, a place to sit and look out into a larger room yet feel somewhat separated. This is what Sarah Susanka in her book "Home By Design" and Christopher Alexander in "The Pattern Language" refer to as alcoves. They note that we are psychologically attuned to feel comfortable in a place where we can survey what is happening around us from a well-protected place. Here are four variations of an inglenook, shown in the same family room of an existing house, ranging in size and amount of enclosure. The nook above is the least "inglenook-y" of the four examples. It defines the space around the fireplace with small seats and windows on either side of it. It takes up minimal space, and yet it declares itself slightly separate from the room in which it sits. Inglenook #2, above, occupies the same amount of space as the previous inglenook, yet has a more sheltering feel because of the lowered ceiling above it. Light sconces are a beautiful and practical touch which help to define the space with light and create a cozy place to read. Image #3 above begins to look more like the traditional inglenook, with seats facing one another. It requires more space than the previous two examples and includes built-in shelving flanking the fireplace. Inglenook #4, above, has the most "inglenook-y" character of all. Not only does it have seats facing one another, but it is further defined by columns, glass-faced cabinets and a dropped ceiling. Extending the wall between the inglenook and the door all the way up to the ceiling would further enhance the sense of shelter.
0 Comments
Your comment will be posted after it is approved.
Leave a Reply. |
Categories
All
Archives
June 2024
|

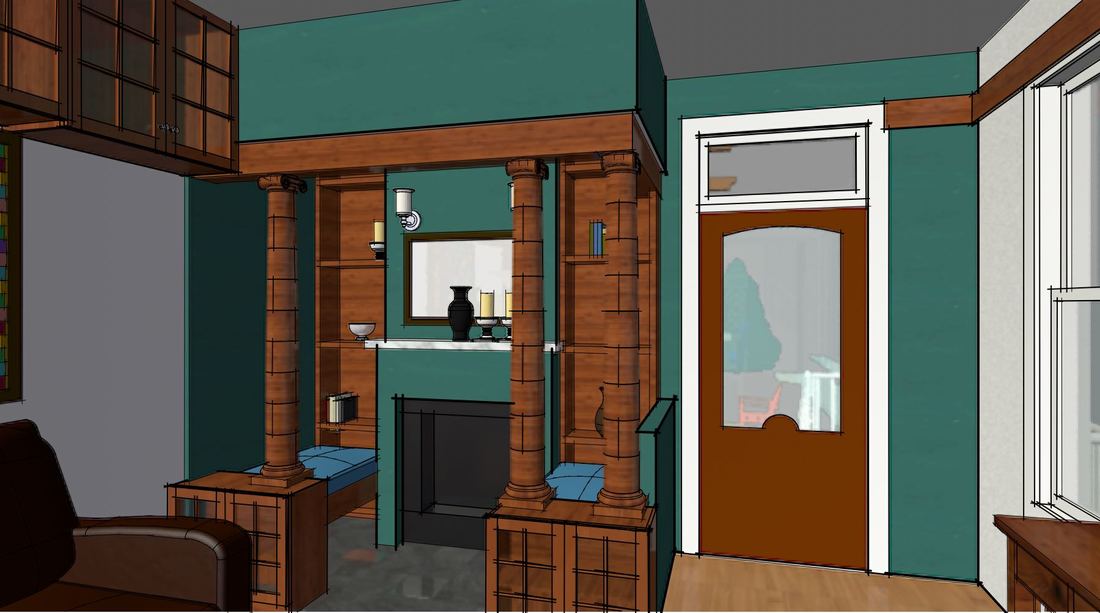
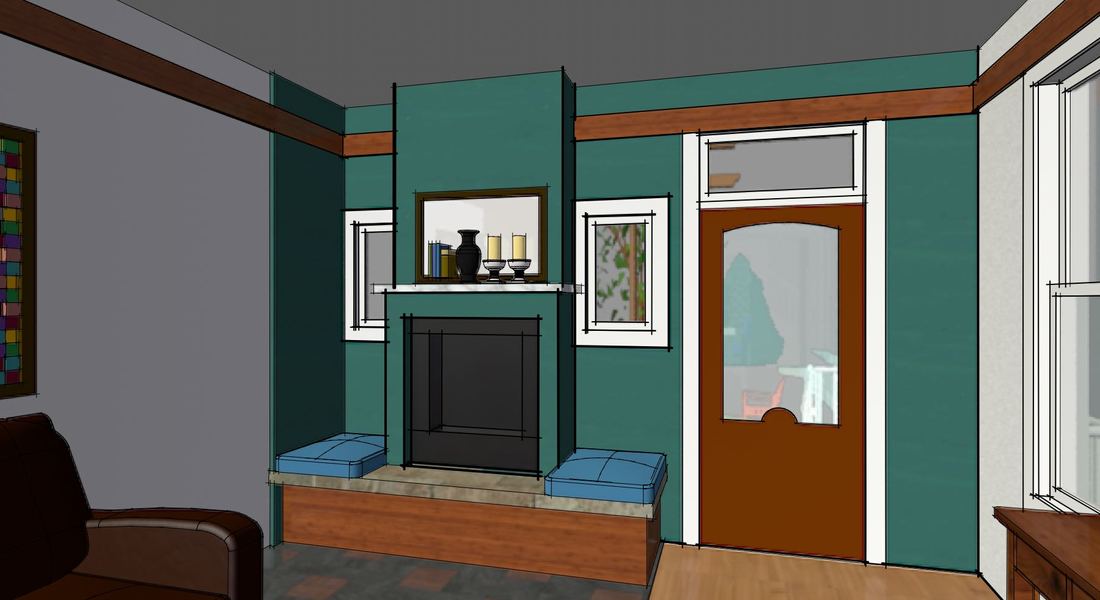
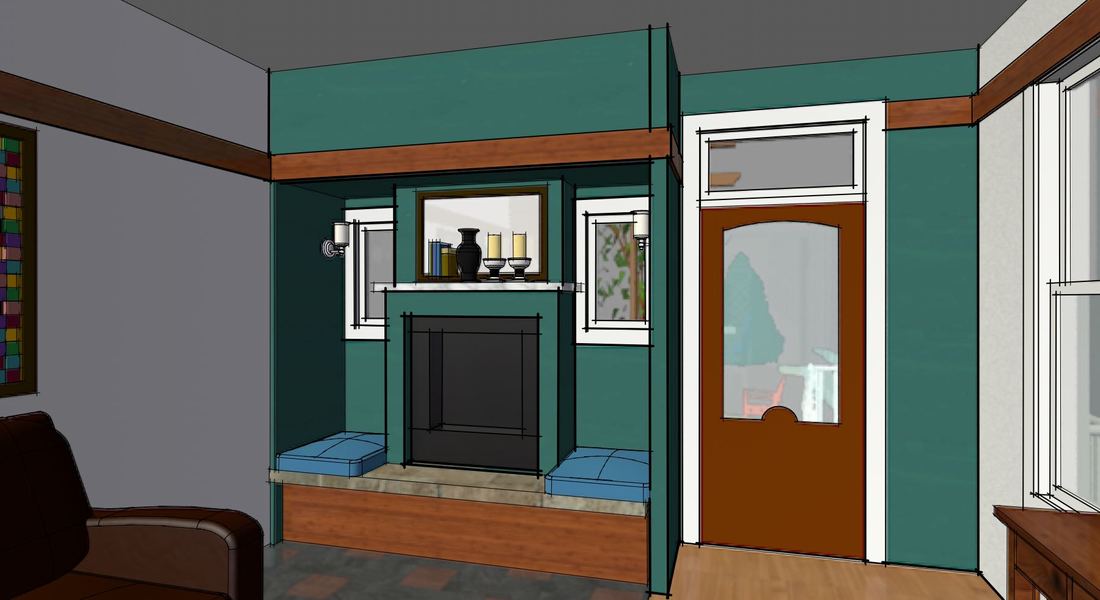
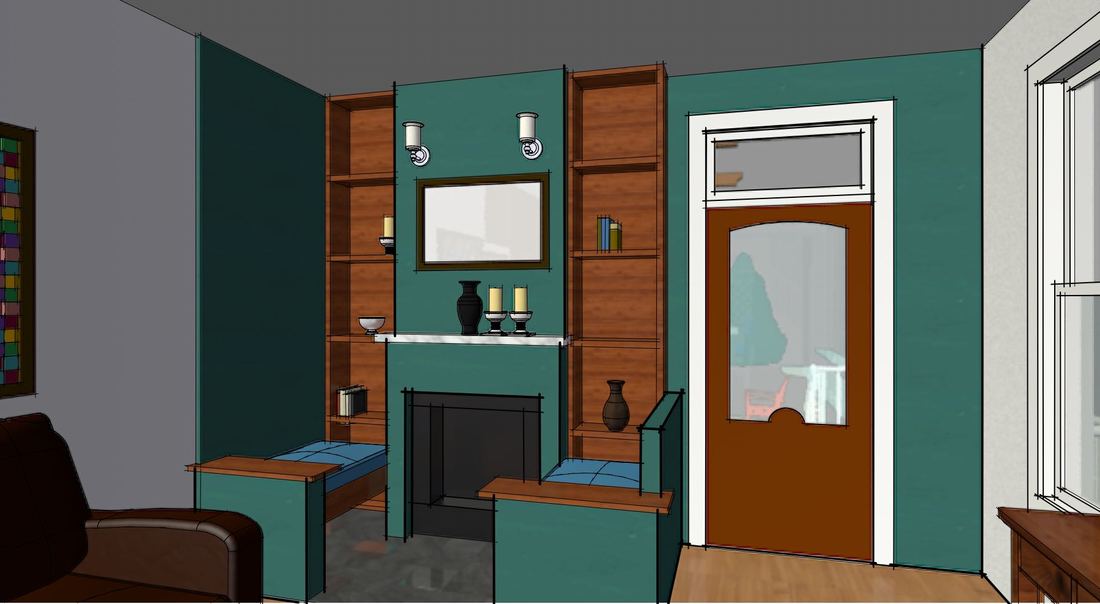
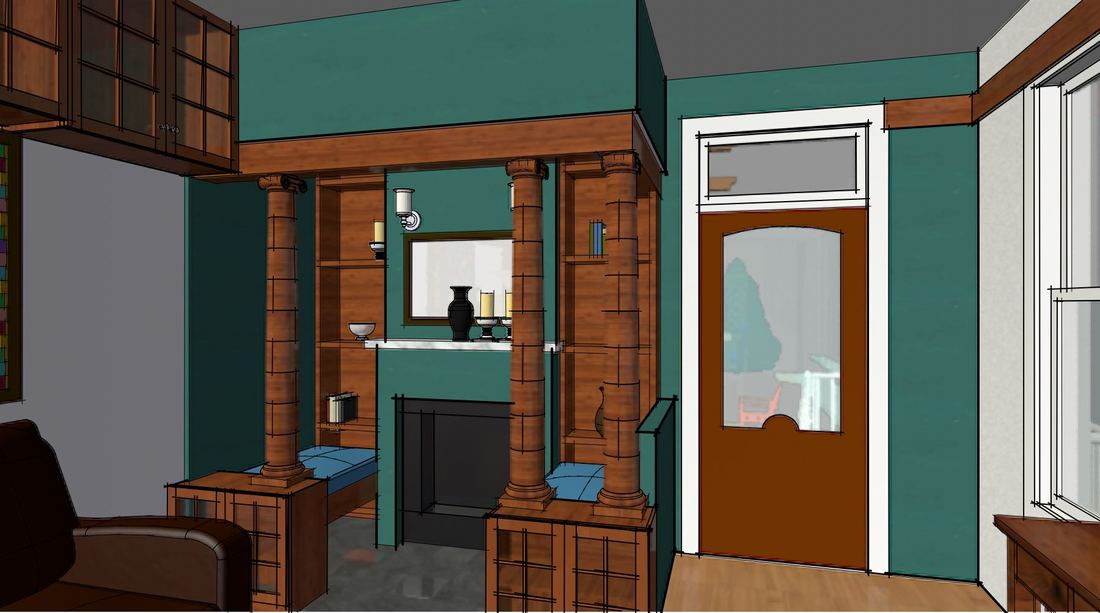
 RSS Feed
RSS Feed
